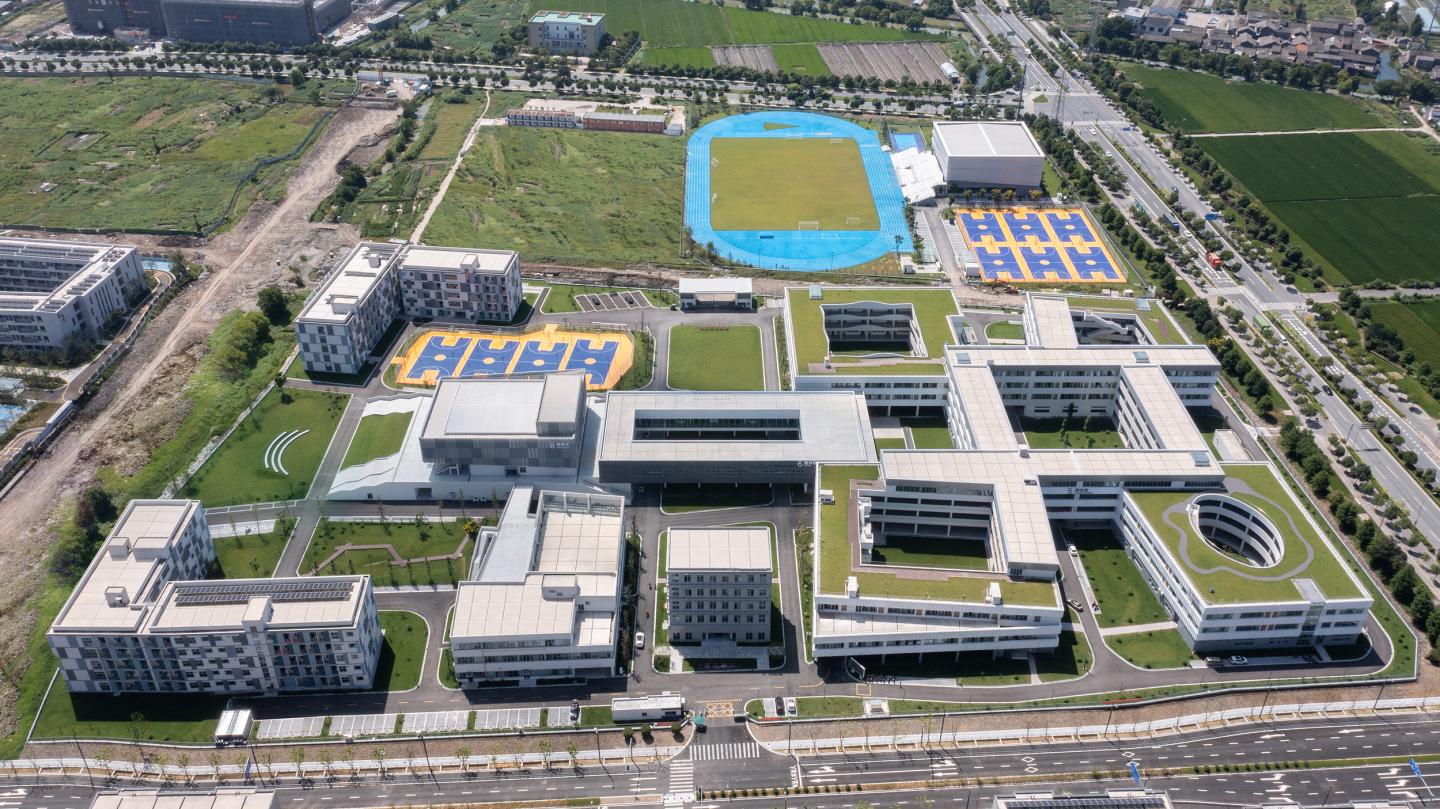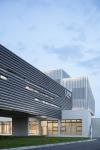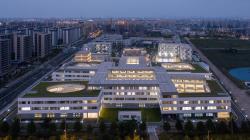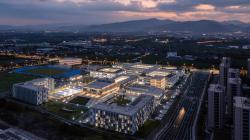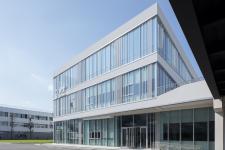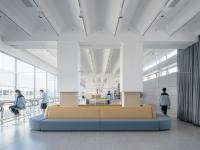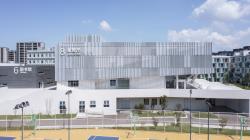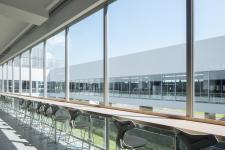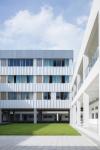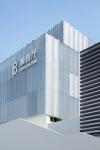Ningbo Guilin Vocational High School is a campus consisting of 14 structures sited in Ningbo, a major city in northeast Zhejiang province, China. The school can accommodate 3,000 students and specialises in four vocational departments: pre-school education, culinary arts, arts and crafts, and e-commerce.
The project’s site in Haishu District was previously undeveloped land close to Ningbo’s airport, with major roads linking it to the city centre. The campus occupies approximately 96,851 sqm of land and is surrounded by lush fields with Zongwu River and distant hills to the east.
The main challenges of designing a vocational school in comparison to typical high schools are the substantial number of training rooms that must be included in addition to standard classrooms. The student body needs to navigate between different rooms across various departments expediently. This factor necessitated efficient horizontal and vertical circulation to facilitate the intense traffic between diverse areas of specialisation and functions. The campus needs to encourage interaction amongst the entire student body, especially after many years of pandemic-induced isolation. As the school’s curriculum evolves, a key challenge is to embed flexibility in the design so that its spaces can adapt to changing functions and ideologies.
Educational architecture in China tends to be based on orthogonal 8.4 by 8.4 metre grids with enclosed classrooms on either side of a corridor that limit organic interaction. The site’s proximity to the city and to natural greenery provides inspiration to combine the two through a series of Chinese courtyard typologies. Using a non-orthogonal grid system, various informal programmes can be linked organically and efficiently by corridors of varied widths.
The buildings are planned to cluster programs into functional zones. Educational spaces are linked to dormitories through multi-functional support facilities such as the library, auditorium, and dining hall. This allows a separation between the educational and residential zones, interlinked by supporting vocational programs. The active zone of sporting facilities, including a stadium, ball courts and a running track, is placed on the southern plot, while the quieter educational and living zones are placed on the northern plot.
The educational buildings contain training rooms on the ground floor in an open framework to allow for layout flexibility. Standard classrooms on the second and third floors are clustered around inner courtyards and accessed via covered corridors for optimal natural lighting and views. In between the standard classrooms and training rooms, informal learning spaces connect various departments and foster interdisciplinary interaction.
The second levels of the educational buildings are interconnected through a continuous loop system, enabling access from the auditorium, library, and classrooms to the courtyards. The covered corridors not only keep students dry from the area’s frequent rains, but also allow the enjoyment of fresh air and changing seasons through establishing a continuum between interior and exterior. The porous connections between indoor and outdoor spaces blur the boundaries between architecture and nature.
The façade design gives the campus a cohesively uniform visual identity with variations between buildings. The undulating GRC panels of the departmental buildings and perforated aluminum panels of the auditorium are grouped parametrically to create dynamic facades under different lighting conditions. Each façade incorporates three modular units of various curvatures arranged in a systematic yet random configuration for continuity with local variations.
The school’s internal courtyards, reflecting pools, urban farming, and green roofs integrate with the lush greenery surrounding the site, allowing the student community to engage in both planned and spontaneous events in a natural setting. Each departmental building’s courtyard is defined by its unique flooring, colour palettes, material choices, vertical design elements and spatial forms. They act as visual cues to create placemaking while allowing students to easily find their way around the campus.
In summary, the design of the campus is a divergence from traditional closed teaching facilities in favour of an engaging and cross-disciplinary education model manifested though its open framework.
2020
2023
Building Area: 80,000 m²
Site Area: 96,851 m²
Lead Design Team: Shining (Christina) Sun, Zirui (Allen) Pang, Yotam Ben-Hur, Yuzhou Peng, Yiqing Wu
Design Team: Xun Lu, Yalun Li, Guangwei Ren, Liding Fan, Jiahao Shi, Xinyao Xiao
