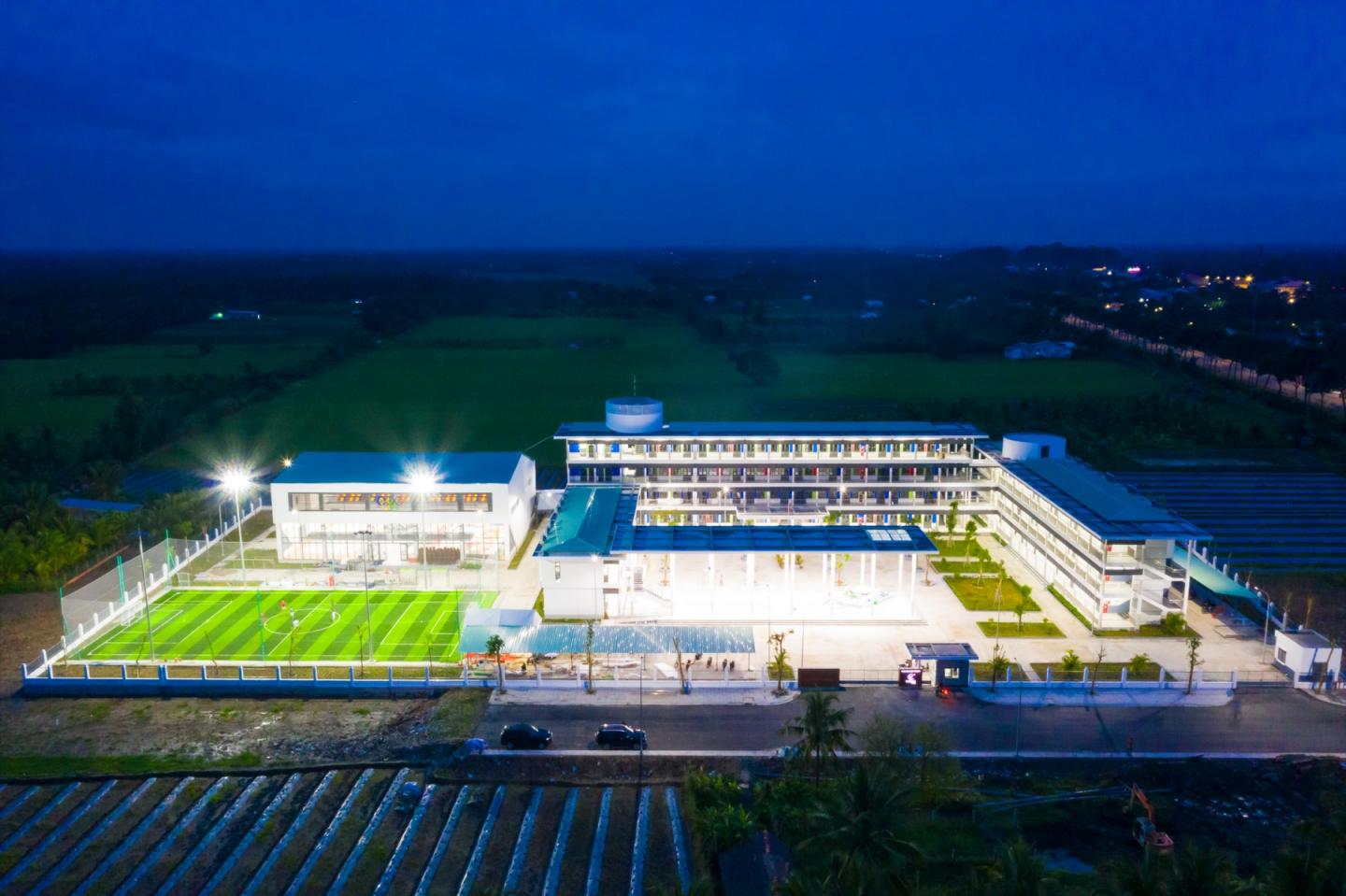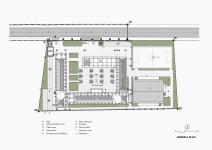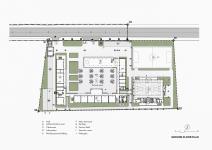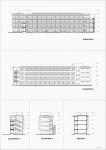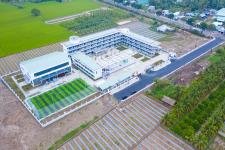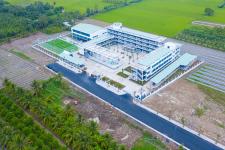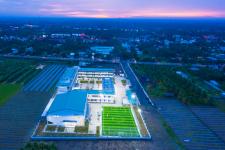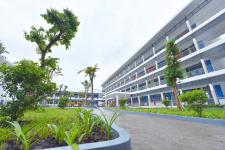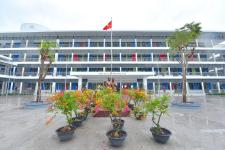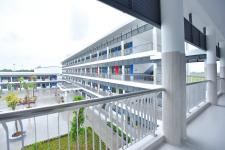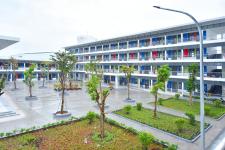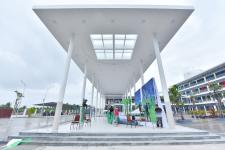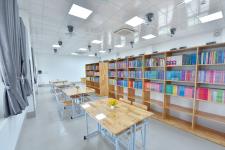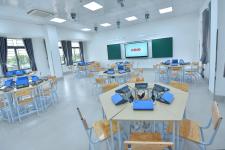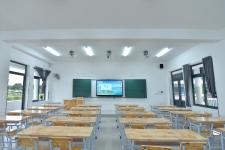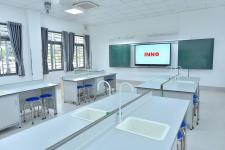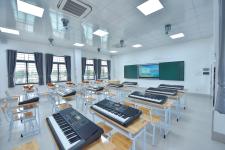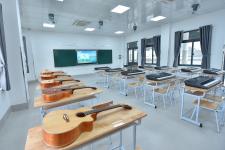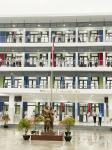Nguyen Hieu Tu High School was built on an area of 11705 m2 in Phong Thoi Hamlet, Vung Liem Town, Vung Liem District, Vinh Long Province, Vietnam. The project's primary components include a 4-story classroom block, a 3-story practice block, a 2-story sign block, a reception hall block, a multipurpose gymnasium, and a football field. The school was attentively designed to meet the educational requirements of around 1,200 students.
The complete project is divided into distinct sections that are arranged consistently. The transition area is a sizable lobby system, and the classroom blocks are organized in a U-shape with the playground in the center. Additionally, the lobby system that follow the layout of the school making all blocks connect together.
The school yard, which in the center of the building, is used for both outdoor events and as a playground for pupils during recess. Additionally, the multipurpose building block and mini football field are set up separately in order to not interfere with the lecture space. As Vietnam is in the tropical temperature conditions zone, this method of structuring space creates ventilation and effectively avoids typical adverse climate factors such as sun and rain. The project's showpiece is the welcome hall, which is over 8 meters higher than the entrance. This area serves as a pick-up and drop-off location for students, a playground indoors, and a venue for various school-related events.
To honor and preserve the identity of a traditional Vietnamese school, the project was established specially to commemorate the late prime minister Vo Van Kiet's 100th birthday in his birthplace. The entire project is designed in a unified manner, the building's layout is serene and open, and it features the typical horizontal welcome gate common to Vietnamese schools to demarcate the outside and inside area, which was inspired by traditional Japanese welcoming gates. The project is a typical model for the architecture of a classic Vietnamese school with open space, in which the central courtyard represents a connection and collective value corresponding to Vietnamese culture.
2022
2022
Type of works: Civil works – Educational works
Reinforced concrete frame structure system
Construction area: 3093 m2
Building density: 31.5%
APEN Architecture
Favorited 1 times
