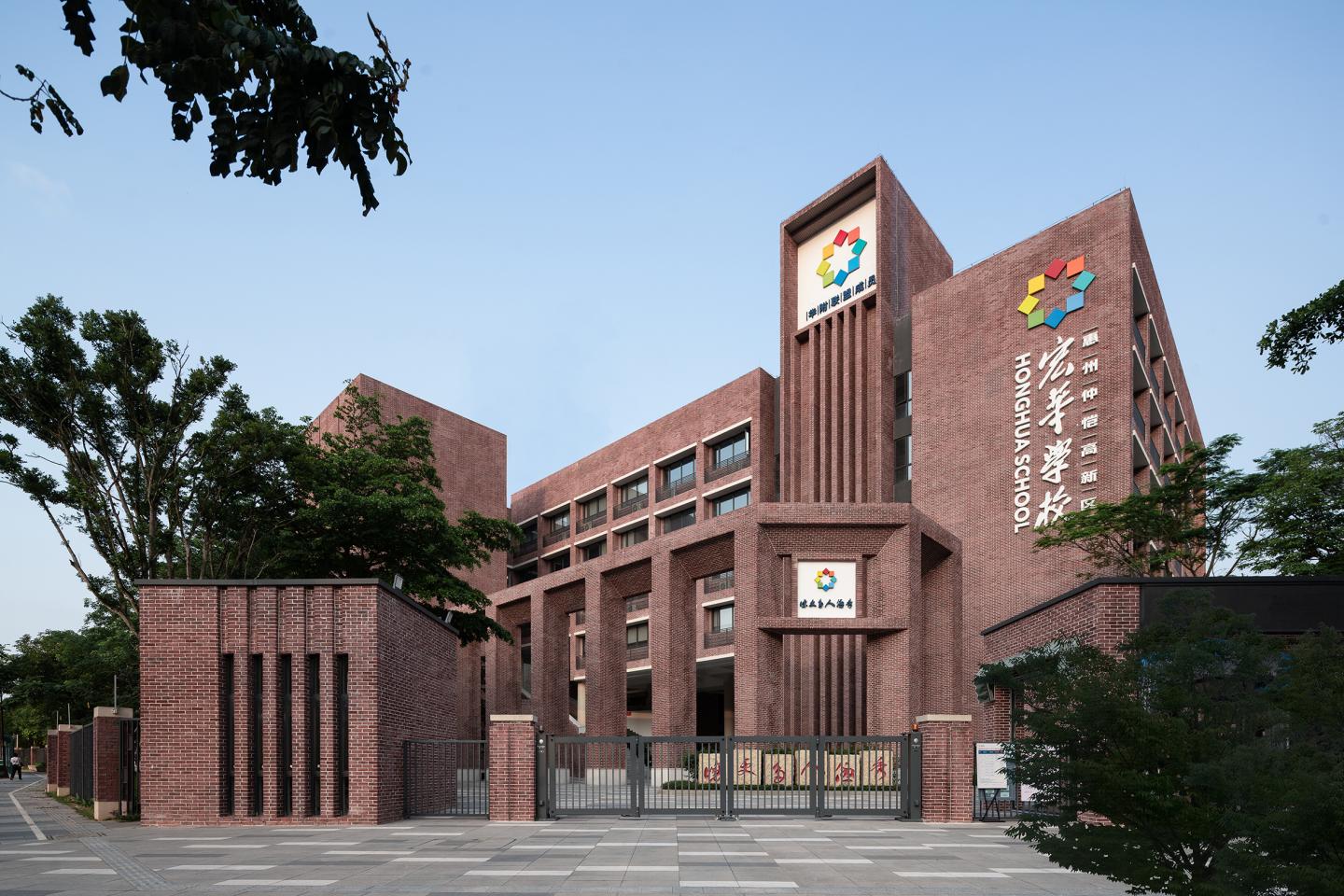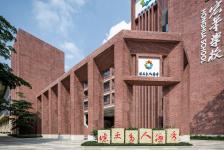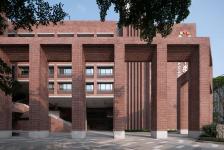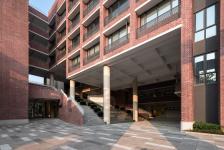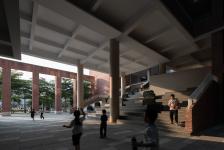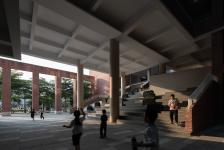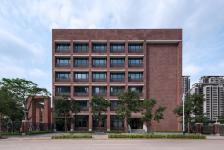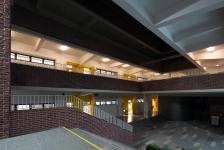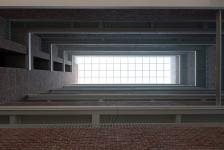Project Positioning: The project is situated in Zhongkai District of Huizhou City, involving the facade design of the No.8 Building at Honghua School. Spanning a site area of 26,600 m2 and a building area of 8,500 m2, this building assumes a pivotal role as the primary teaching building and the most prominent architectural showcase within the campus. The facade design aims to uphold a sense of classic heritage while exuding an aura of dignity and magnificence.
Design Concept: Taking into consideration the project's context, the design draws inspiration from the educational architecture of the Republican era in China, and adopts red bricks with a dignified and substantial character to depict the overall facade. The texture is orderly, evoking a slightly raw quality, thereby reinforcing the campus's solemn and noble ambience, further enhancing its rich educational atmosphere and cultural legacy.
Design Innovation: Several tall and imposing colonnades are arranged around the outside of the building to enhance its visual weight, ceremonial ambience, and sense of order. While serving a structural purpose, the colonnades also contribute to the aesthetics of the building and provide a degree of screening for the space behind them. The design of the clock tower integrates harmoniously with the corner staircase, avoiding overly complicated lines and clock-shaped motifs. By incorporating the school's logo image, it becomes the visual focus of the entire display, creating a seamless composition that enhances the overall coherence of the facade and increases the school's visibility.
Facade Materials: The materials chosen for the facade are dark red split bricks with a rough and porous surface. In addition, a combination of three distinct shades of red bricks, varying in depth, are artfully randomized to enhance the tactile and visual appeal of the facade.
2020
2021
Site Aarea: 26,603 m2
Building Area: 8 450 m2
Li Ming, Zhang Guangliang, Zhu Guangnan, Jiang Xin
