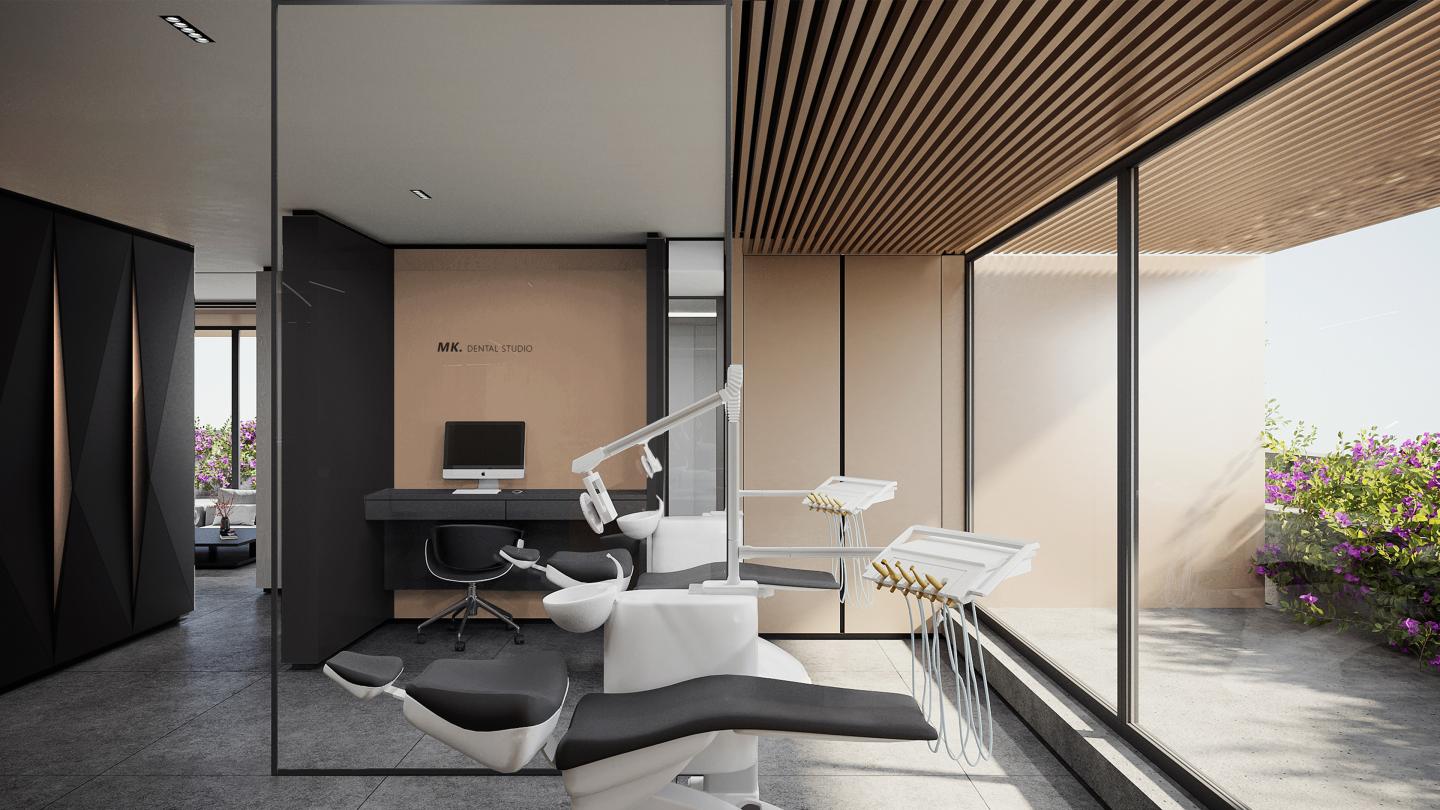MK dental studio is located on the highest level of a five-story building and along Mehr Street, where it overlooks the Ghasrodasht gardens from the south and east, and the Chamran mountains from the north.
The main concept in designing this project was created based on increasing the transparency and connection of the interior space with the surrounding scenery. Initially, this scenario started with the indentation of the architectural body from its border and the creation of the terraces. These interconnected and green terraces link the north, east and south fronts of the building to create a suitable place for direct connection with the outside. In the following, space planning and internal functions are organized based on the encounter of each space and its function with the outside scenery.
On the north side, the entrance, reception, waiting and semi-open living space of the studio were placed, and on the south side, the treatment and office spaces were located.
In each space, the ceilings and internal walls take distinctive colors and materials to strengthen the form and visual connection with the exterior view. Then, these distinctions extend to the terraces to frame the outside scenery and play a role as a shader for interior spaces.
2020
Typology: Interiors – Healthcare
Location: Ghasrodasht, Shiraz, Iran
Year: 2020
Status: Unbuilt
Area: 130 sqm
Client: Private
Principal Architects: Shahram Farjadian, Sahand Mosallaei
Design Team: Mounes Sherafati, Mohammad Masrour, Ghazal Omidvar








