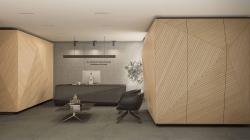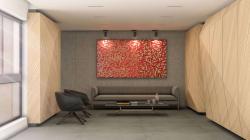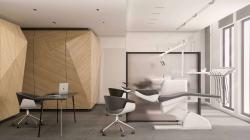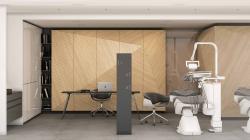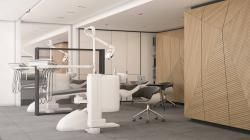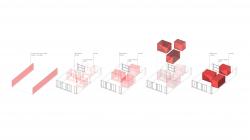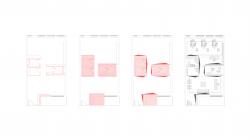These gravitational small masses are a kind of paraforms that are placed in the border and middle of the two main spaces of the studio, namely the reception and the treatment areas, to digest all the micro-spaces, components and default elements of an architectural space.
In the design process, this technique was used in order to embed all the micro-spaces, functions and programs of the treatment area. Therefore, different parts such as CSR and sterile spaces, closets, toilets and reception archives are placed in a kind of paraform covered with wooden segments. It means that all of these mentioned spaces are hidden from the view and arena of both the main spaces.
Although these prominent and protruding masses of wooden polygons are reluctant to connect and combine with the floor and ceiling surfaces and adjacent walls, they have created a warm atmosphere for the waiting and treatment spaces.
2021
Typology: Interiors – Healthcare
Location: Ghasrodasht, Shiraz, Iran
Year: 2021
Status: Completed
Area: 105 sqm
Client: Private
Principal Architects: Shahram Farjadian, Sahand Mosallaei
Design Team: Maryam Khalili, Mounes Sherafati, Sanaz Abbaspour

