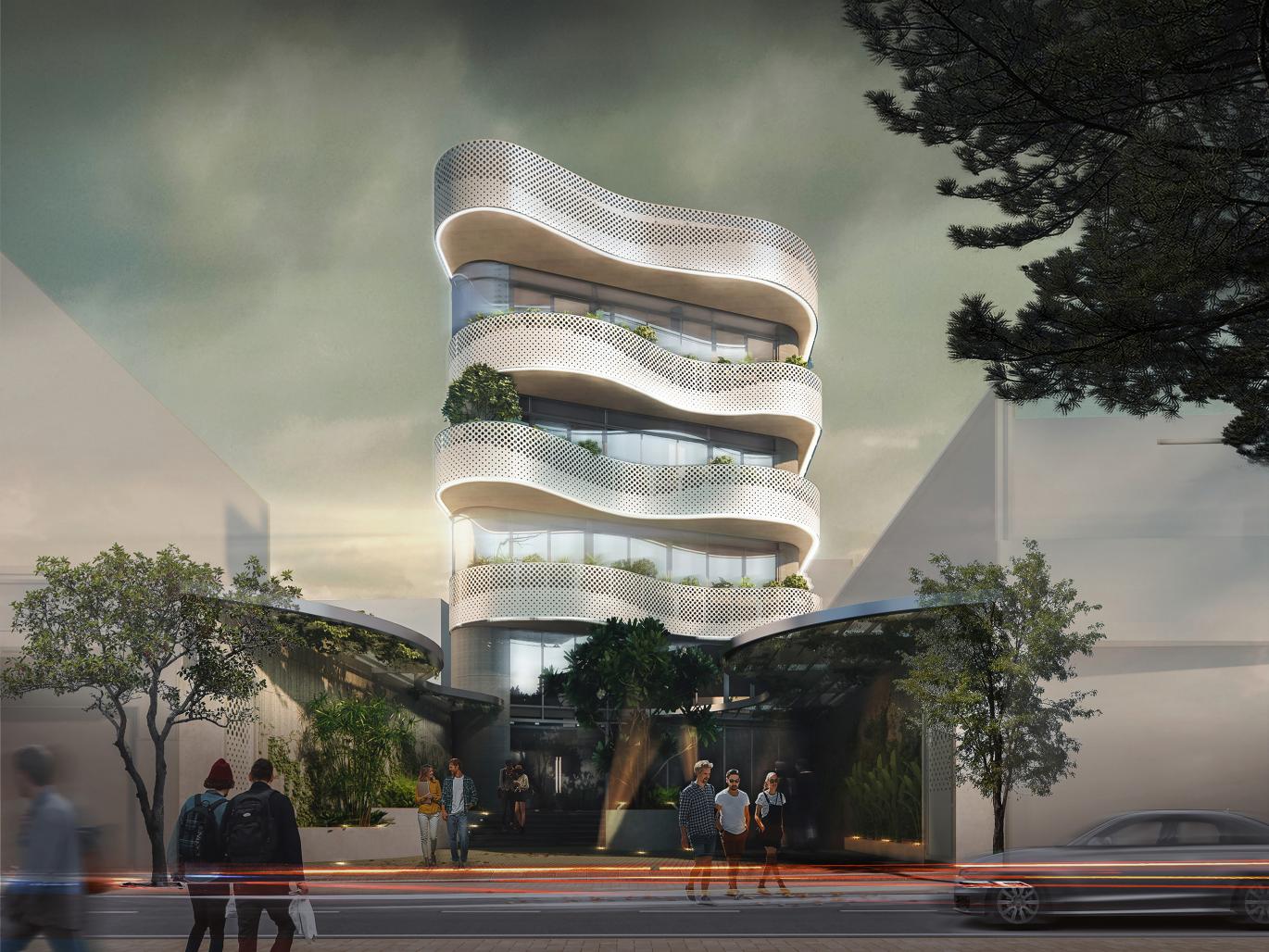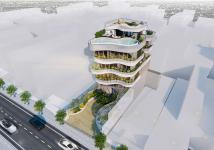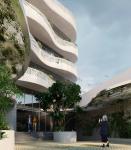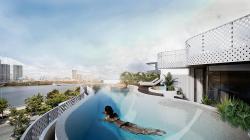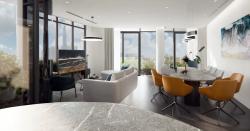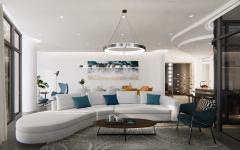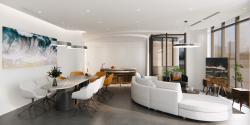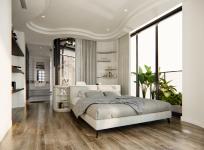The design brief asked for a 6-level mixed-use building which is consisted of a basement parking; retail spaces at the ground and mezzanine levels; an office space at the second level and a 3-bedroom owner’s residence at the top three levels in combination with a rooftop swimming pool and terrace. The 370-square-meter site with a 12-meter wide street frontage overlooks the beautiful Saigon river and the city skyline. The master planning of this riverside area requires an angular set-back line which divides the site into two parts: a 170-square-meter courtyard at the front and a buildable area of 200 square meter at the back.
The design strategy firstly aims to maximize desirable views to the river and cross natural ventilation as well as the spatial flexibility and efficiency especially at the retail and office spaces. Besides, the interior and landscape design should play an important role in blurring the boundary between the outside and the inside and yet bringing the occupants closer to the nature. In another aspect, the design of the building should take into account the unconventionally angular street frontage caused by the set-back line, the harsh South-West afternoon sun in the tropical climate as well as the complexity of the required mixed-use program.
The overall design concept is inspired by the vast and beautiful landscape of the Saigon river just in front of the site. A series of balconies with different shapes and dimensions are attached onto the façade of the building as the desirable transitional spaces between the outside and the inside. These large balconies provide protection for the interior spaces from tropical heavy rains and harsh afternoon sun and at the same time softens the angular set-back line yet cleverly makes the building adapt harmoniously with the context. Moreover, the visual impression of the building façade is strengthened by the shadow patterns created by the perforated balustrade design. The unique architectural built-form in combination with the curving pergolas above the courtyard create an impressively dynamic visual and spatial experience just like the waves drifting endlessly during days and nights on the immense Saigon river.
The spatial dynamism is extended into the interior spaces in forms of curving walls, ceiling and staircases as well as glazing, cabinetry and furniture design. The circulation zones such as lift, staircases and lobbies are located at the rear of the building in order to maximize the effectiveness and flexibility of the main functional spaces. Besides, a number of voids and landscaping areas are placed cleverly at different levels to ensure sufficient natural ventilation and daylighting for all interior spaces. All occupants of the retail and office areas at the lower levels as well as the owner’s residence at the upper levels enjoy the pleasant landscape and water view. Most especially, an eco-friendly infinity swimming pool is placed on the rooftop with the panorama view to the beautiful Saigon river together with the vibrant city skyline at the background.
2022
Site Area: 370 m2
Total Floor Area: 1080 m2
Number of Floors: 06
Building Height: 20 m
Project Principal: Vinh Phuc Ta
Project Team: Vinh Phuc Ta; Hai Bang Tran; Thu Hang Tai; Minh Hieu Huynh; Hoang Nam Nguyen; Ngoc Phi Duong
DRIFTING WAVES by ROOM+ Design & Build in Vietnam won the WA Award Cycle 44. Please find below the WA Award poster for this project.
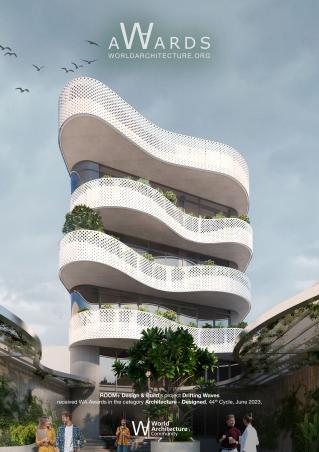
Downloaded 0 times.
