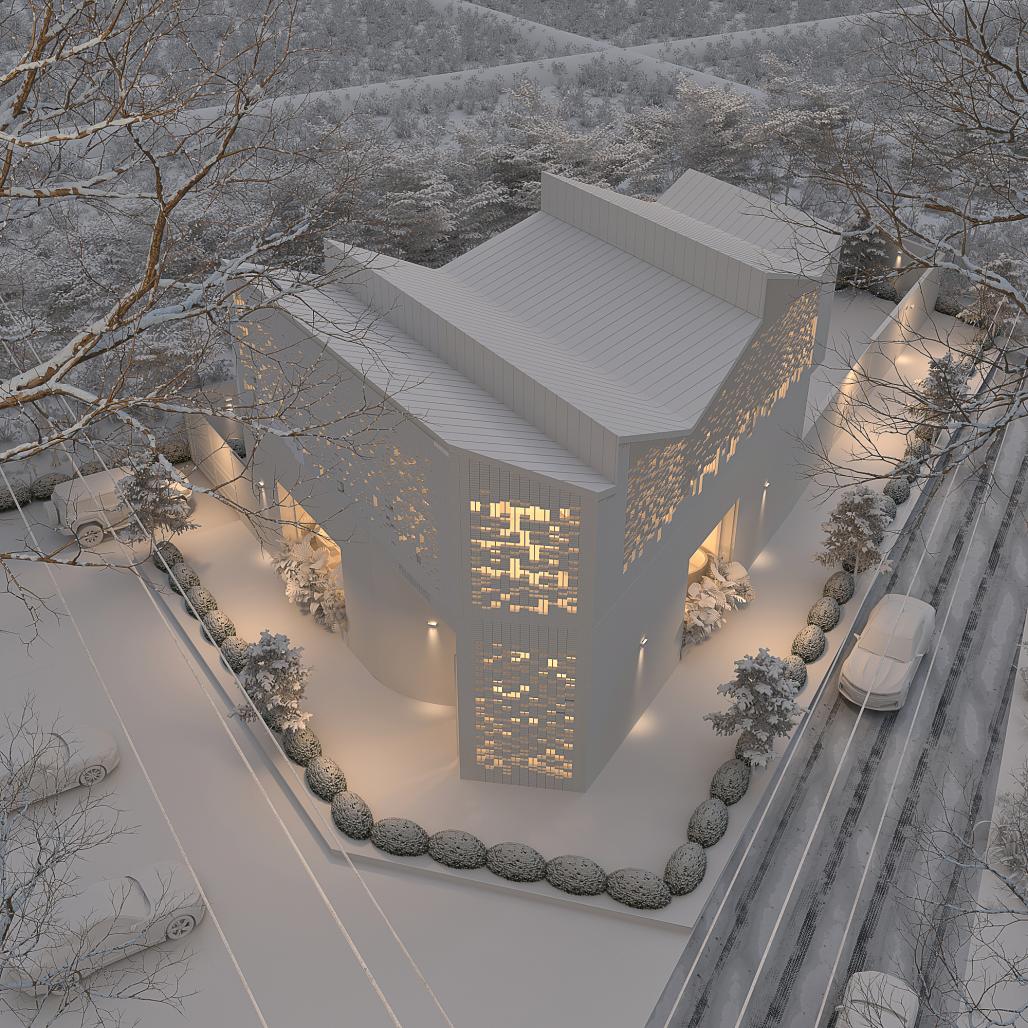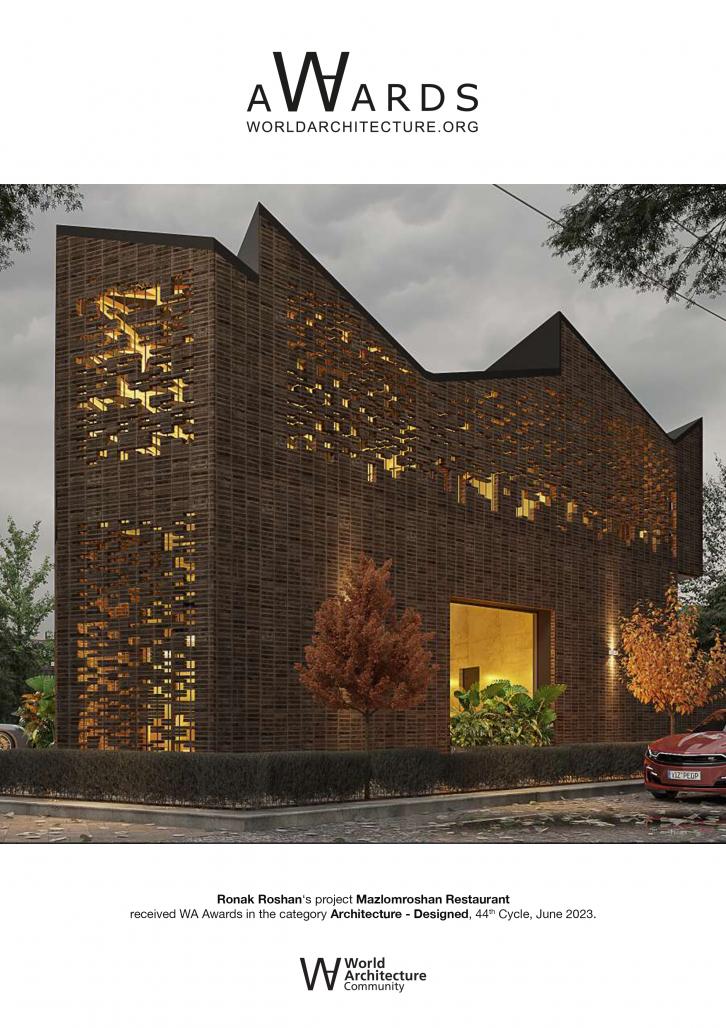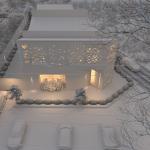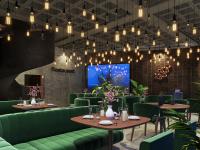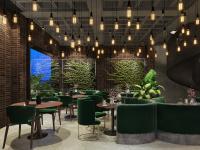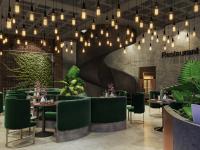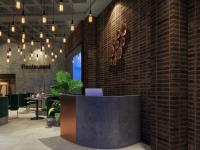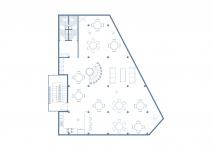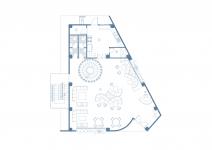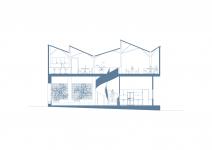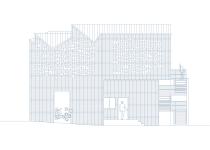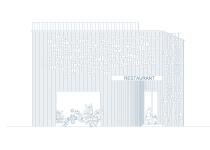The restaurant is designed on land that is located next to the highway and the speed of the observers is between 80 and 120 km. Since it will be mainly seen, by cars this will be the first factor for the formation of the facade of this building, that the long and tall surface can attract the observers.
According to the rules of construction in Iran, for the level of land occupation of such use and other restrictions on the site, we decided that the spot of this restaurant should be placed on the two main sides of the street and the side of the alley.
Considering the amount of rainfall in the north of Iran and the high humidity, the sloped surface and the porous wall surface for bromination of air and creating an airflow corridor have been suitable solutions for this problem.
This building, according to the requirement and type of user, is divided into two levels, the first and second floor, and the lower space is more formal and a family environment, and the upper space is for young users and a friendly environment. Placing a counter on the second floor for serving traditional brews and drinks, matches the interior of the roofs covered with wood and the dynamics that have six inclined levels to the space. In addition, the aforementioned forms make the audience feel good and nostalgic about the spaces.
The brick material, which will be implemented in the upper space of the restaurant in a porous form, along with the wood and concrete material, will provide a mediating element in creating a spatial connection.
2021
Combination of concrete and wooden structure
Built Area: 365 sqm
Architect: Ronak Roshan
Structural engineering: Dr. Moez
Presentations : Saeed haghdoust, Mahsa pourmohamadi
Client:Mr Mazlomroshan
Mazlomroshan Restaurant by Ronak Roshan in Iran won the WA Award Cycle 44. Please find below the WA Award poster for this project.
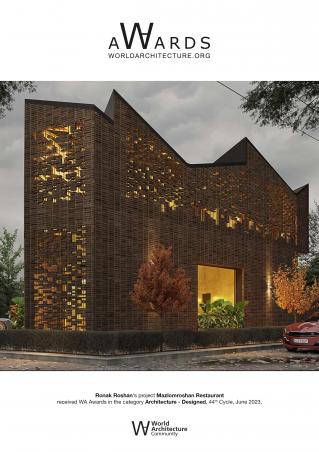
Downloaded 0 times.
