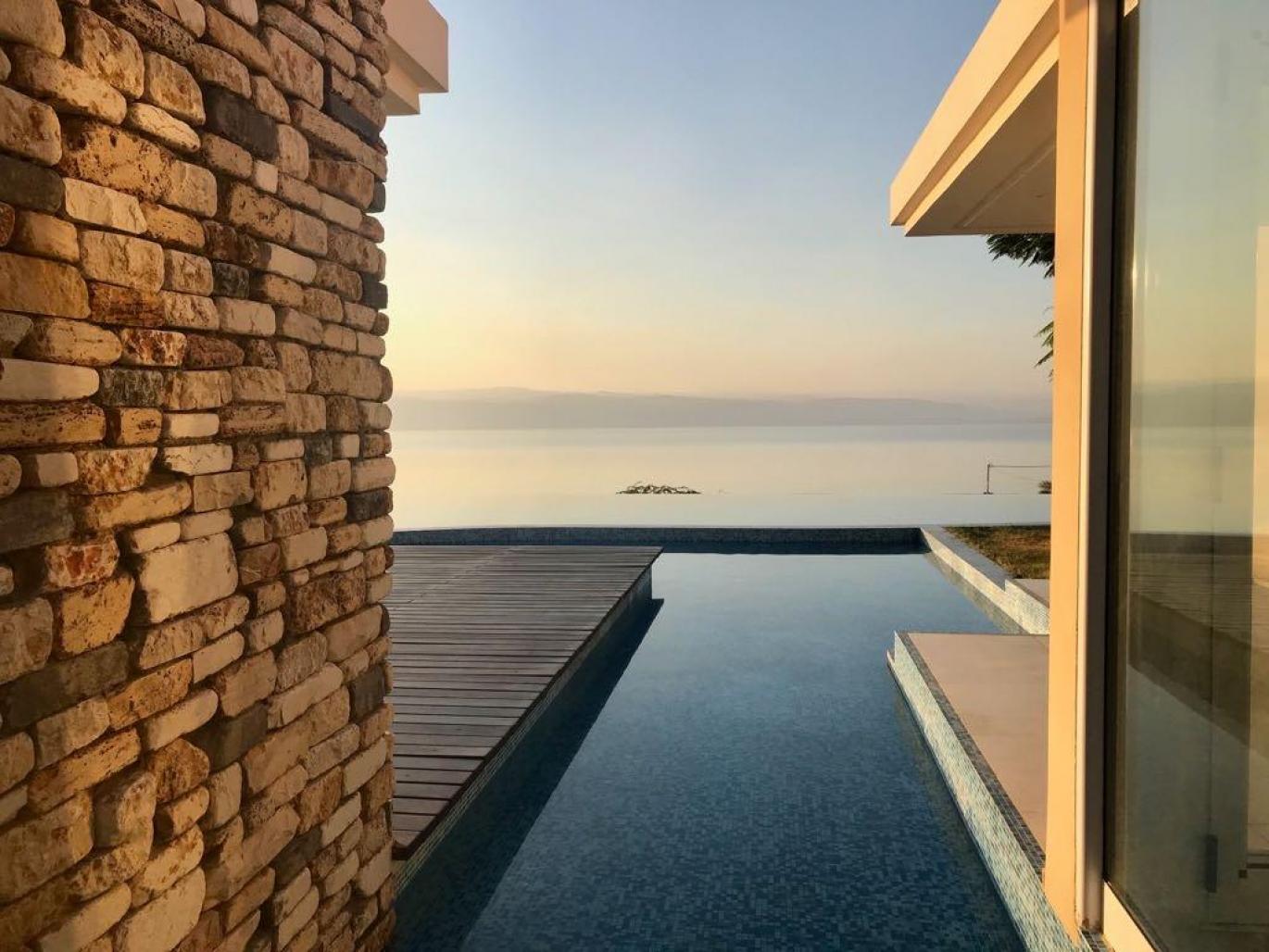A residential private villa overlooking the lowest point on earth located on top of the dead sea mountains in Jordan. The villa accommodates five family members in a duplex suite, open kitchen and family room that can be enlarged to the external terrace from one side and leads to tropical fruit garden from the opposite side. In addition to, a master suite separated by a wooden bridge, floating wooden deck in a reflective pool, jacuzzi and massive infinity pool that overlooks the sea.
The surrounding nature of the colorful mountains, blending with the stone facades and the choice of colors of the external walls makes this project part of the mountain site and the infinity pool opens to the sea from the other side. The rich natural elements at the existing site of colored rocks, steep topography overlooking the sea and the sound of natural water running from the Dead Sea mountains were the main inspiration behind this project. The stone excavated on this site was recut and tumbled to be reused in creating three main facades. The hot weather conditions were taken into consideration during the design process. Shaded openings, proportional glass facades were located both east and west elevations, to allow continuous air circulation. The height of the structure and the proportional cantilevers were designed to avoid direct sunlight. The main concept behind the two volumes were created representing the two sources of natural water springs hot and cold water that exists at site. Two waterfalls were designed to run on top of each volume and falls down into the pool.
2016
2017
Stone research, the main objective was to evaluate all kinds of stone taken from site during construction to be tested in order to select the most durable and appropriate to be used. The hardest part of this project was the steep and slippery topography edges of the land that made it impossible to reach the borders. After many soil tests, a decision was made to build a curved fence with one of the contour lines leaving parts of the land as natural landscaping. Having a seven-meter set back from the street as one of the building rules in this area, made the project location towards the steep cliff more challenging to design and affected the budget.
Architect Ruba Tarazi










