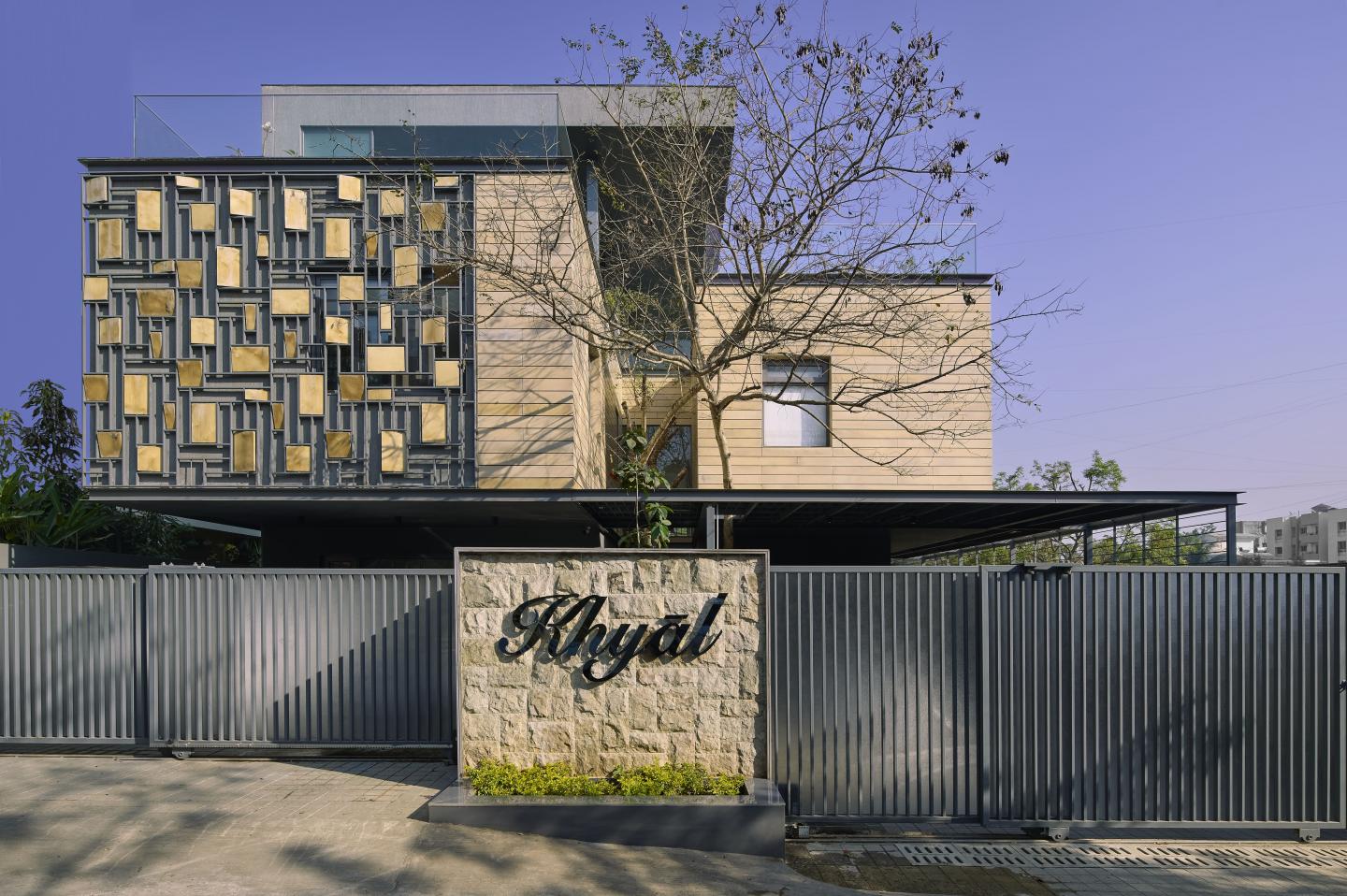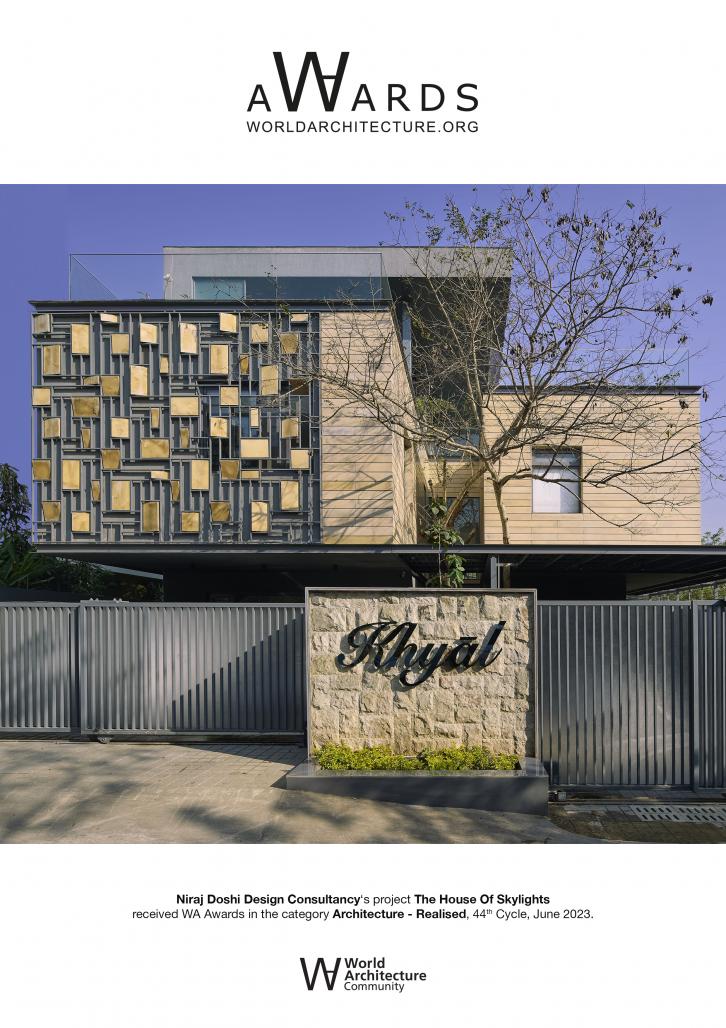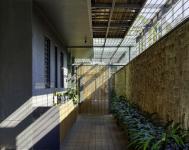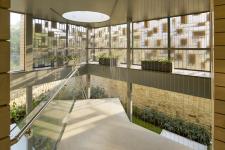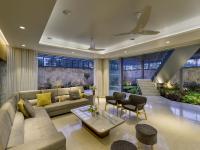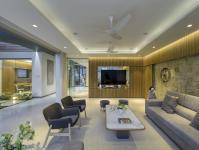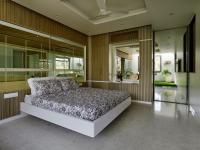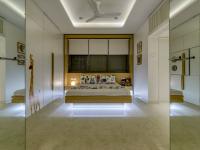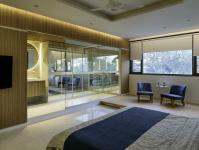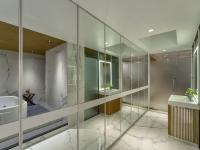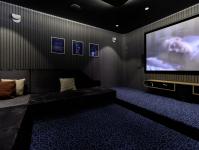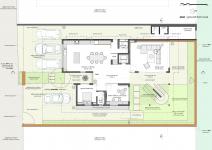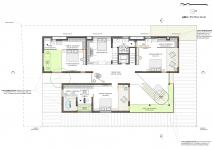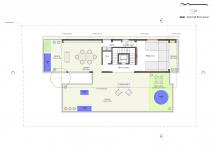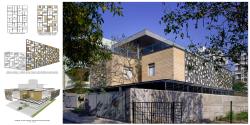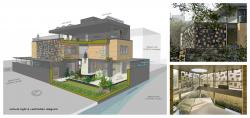The House of Skylights is home to a family of three generations consisting of the client and his wife, their two sons, and their respective families.
The brief for N.D.D.C. comprised a modest material template culminating in a residence that would be rich in spatial experience. A covered car park was also an essential part of it.
This chosen site had an interesting aspect to it. As one entered it from the approach road on the south, a large raintree on the central part (the roadside) would greet the visitor with its rich and abundant foliage. The lay of the land was such that there was a gradual slope towards the north (rear) where a seasonal rivulet (nullah) flowed.
Strategically placed skylights cater to the First Floor and the landscaped areas with tropical plants on the north-east. These skylights ensure ample natural light in these spaces and also help them look and feel fresh all the time. Moreover, this makes for a salutary effect on the occupant’s mind because the space appears to be bigger than it actually is. The use of Berge-Ply cladding in combination with a metal screen (jali) on the first floor has a few benefits such as insulation from heat for the peripheral walls as well as ample cross-ventilation in combination with interesting shadow patterns throughout the year.
Even though the material palette used in this project was quite minimal and repetitive, the way it was used in different spaces effectively resulted into a different spatial experience, albeit with a sense of continuity.
2018
2022
Type: Residence
Status: Completed
Structure: R.C.C. Frame Structure
Site Area: 500 sq.m.
Built-up Area: 840 sq.m.
Number of Floors: 3 (G 2)
a. Ground Floor: Public Spaces
b. First Floor: Private Spaces
c. Second Floor: Entertainment Spaces
d. Roof: Services
‘Niraj Doshi Design Consultancy [N.D.D.C.]’ in collaboration with ‘Thirdspace Architecture Studio [T.A.S.]’
Project Team:
Principal Architect: Ar. Niraj Doshi
Project Architect: Ar. Akshay Karanjkar
Interior Coordination: Jagruti Gujar
Consultants:
Structural Engineer: Mr. Ajit Gijare (Ajit Gijare & Associates)
Landscape Consultant: Ar. Kiran Bhamare (Rajmudra Architects & Landscape Designer)
Documentation:
Photography: Mr. Hemant Patil
Videography: Mr. Anup Baheti
The House Of Skylights by Niraj Doshi Design Consultancy in India won the WA Award Cycle 44. Please find below the WA Award poster for this project.
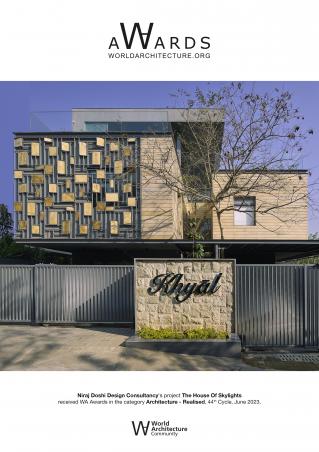
Downloaded 0 times.
