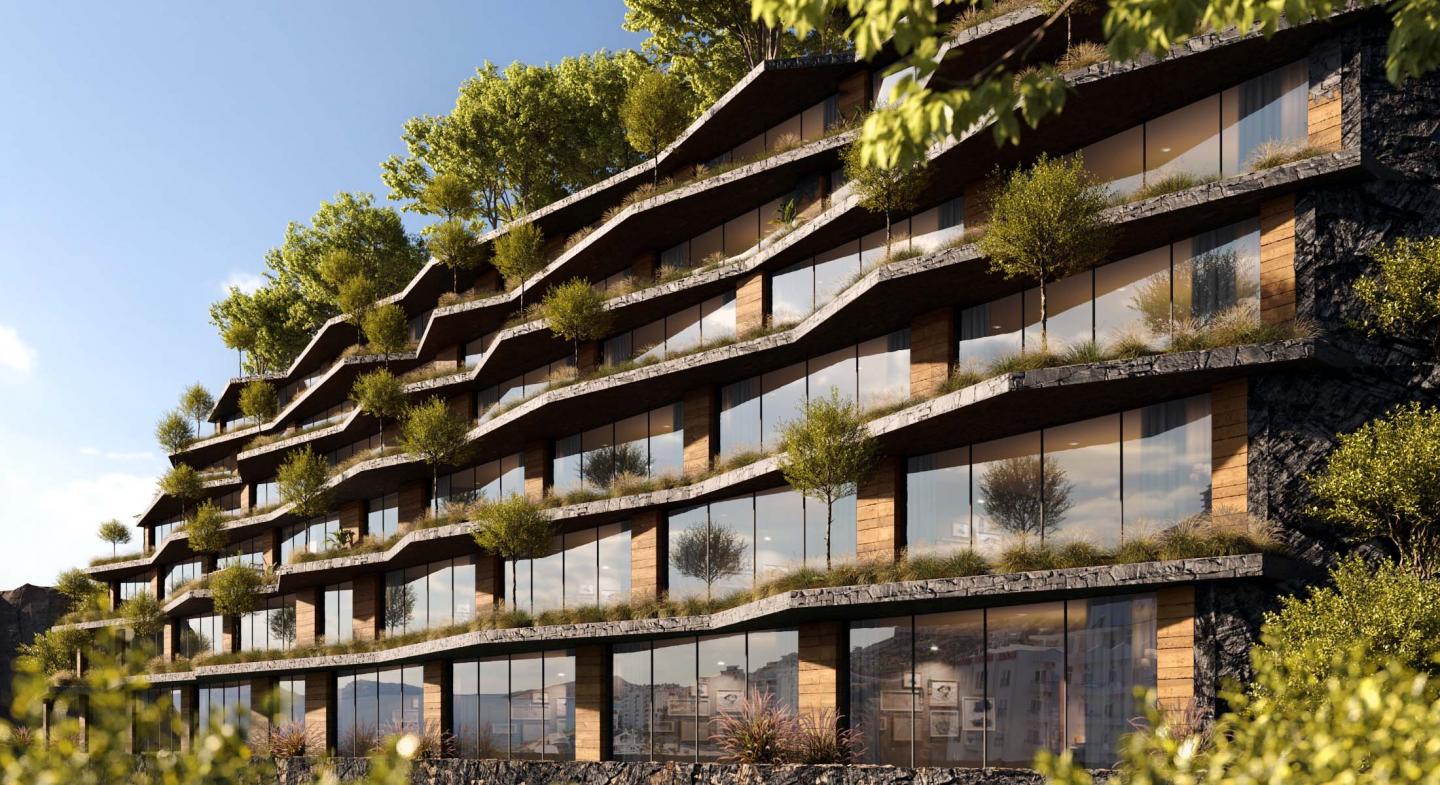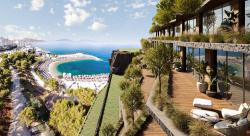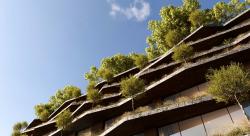Located in the South Albanian Riviera, this panoramic hotel blends in with the surrounding rocky landscape. Its wide, southern façade allows for complete access to natural light and great views of the Ionian Sea.
The architectural concept of this residential building comes as a necessity to adapt to the rocky terrain following the natural contour of the site, becoming part of the hill. Because of the slope of the site, the volume is divided into two parts, where the upper part is designed as a compact volume and the lower part as terraced levels with curved balconies, merging with the rocky terrain of the surrounding nature. It not only creates more usable space but also provides natural light throughout the apartments. It offers a unique and personalized living experience by blending indoor and outdoor spaces seamlessly while maintaining privacy. The organic curves of these balconies not only add an aesthetically pleasing aspect to the overall structure but also bring a sense of fluidity and elegance to the space. Such exquisite design choices make architecture more accessible to nature and connect the gap between built and natural environments. It also creates an unforgettable visual impact, elevating any living experience into a luxurious one. The entrances of the two volumes are separated along two different streets according to the slope. Visually, the facades of the two volumes are also designed as separate, using different materials and color palettes. Fostering a connection with nature through residential architecture is a bold statement, as it embodies an eco-conscious lifestyle while providing unmatched comfort and relaxation.
2023
Property area: 3080 m2
Land area: 1220 m2
Underground construction area: 4196 m2
Above ground construction area: 65135 m2
Intensity: 2.11
Utilization coefficient: 40%
Height max. of the object: 19.38m
No. of floors above ground: 6
No. of the floors underground: 4
Ni. property: 23/422, 23/424, 23/426, 23/428
Cadastral area: 8642
Distances from the property boundary:
North- 7.4m for object
6k East- 7.4m for the object with 6 floors
West-8m for the object with 6 floors
South: 6.8m for the object with 6 floors
Distances from the axis of the road:
North 11.4m
South: 78m
Typology
Nr. of apartments: 95
Nr. of floor above ground: 6
Nr. of floor below ground: 4
Nr. of parking spaces: 97
Enea Prifti - Project Manager
Rahul Kotobelli - Architect
Edona Zoraqi - Architect
Favorited 1 times







