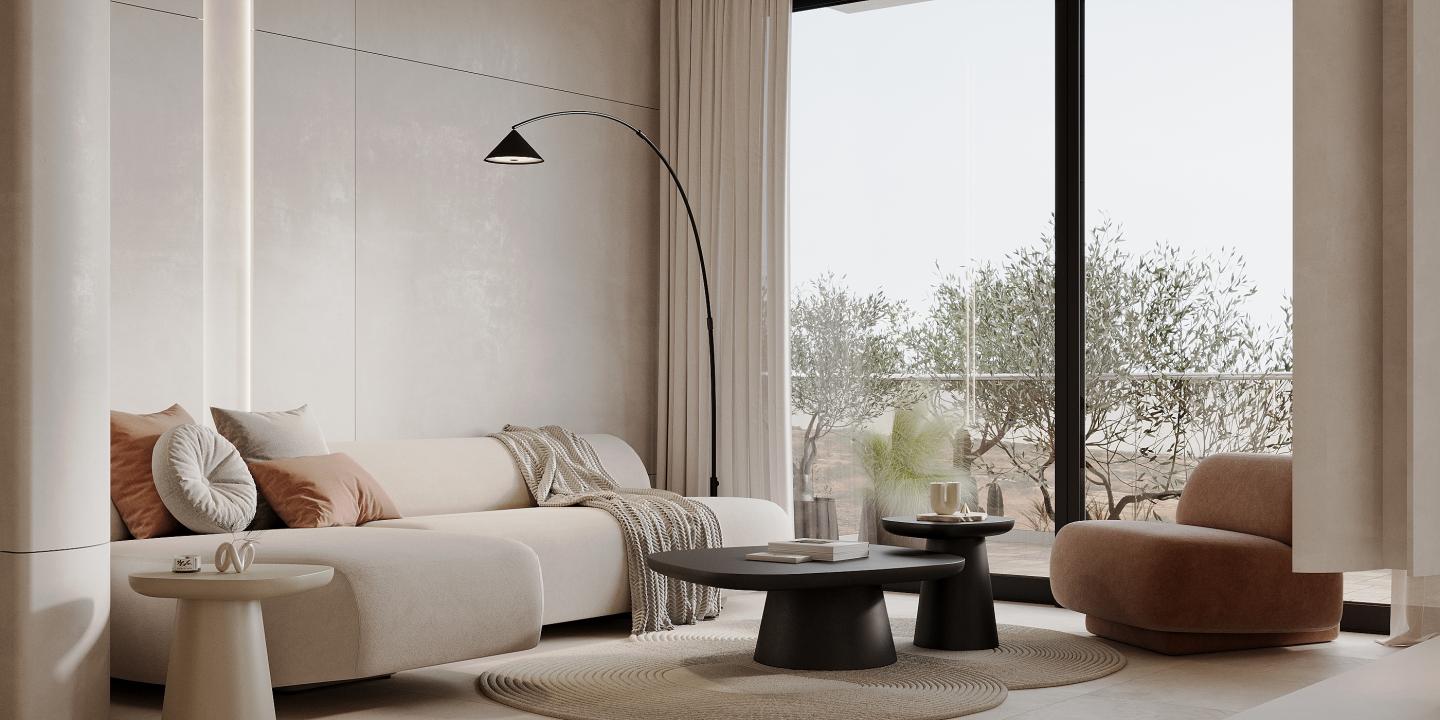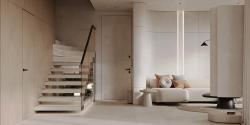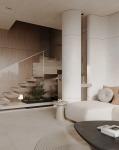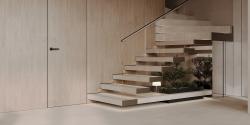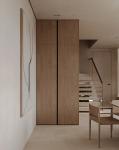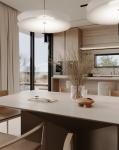Sence Architects present their latest project, the Harmony House, located in the beautiful city of Limassol in Cyprus. With their philosophy of maximum efficiency and practicality in mind, the architects have designed a home that seamlessly blends modernity and natural elements.
The Harmony House is a perfect example of a minimalist design with breathtaking interior features. The use of a light and natural color palette, clean lines, and rounded shapes creates a sense of tranquility and softness throughout the space. The light camel-colored sofa group, combined with coffee tables with natural textures, add to the overall ambiance of the home, making it a perfect place to relax and unwind.
The materials used in the design of the Harmony House are as close to nature as possible, visually and tactilely. The travertine stone used for the kitchen countertop and apron, porcelain stoneware for the floor, and natural wood for the fronts create a perfect balance between modernity and nature.
With a size of 150 sq.m, the Harmony House is designed to maximize the use of every square meter of space, without sacrificing comfort. The flowing lines of the interior create a seamless connection between different areas of the home, making it a perfect place for entertaining guests or spending quality time with family.
The Harmony House is a perfect example of how a natural interior can blend modernity and comfort while maintaining a connection to the beauty of nature. It is a home that is designed with practicality and efficiency in mind, without sacrificing aesthetics and comfort.
2023
Size / 150 sq.m.
Iryna Petskovych, Oksana Petrovska
