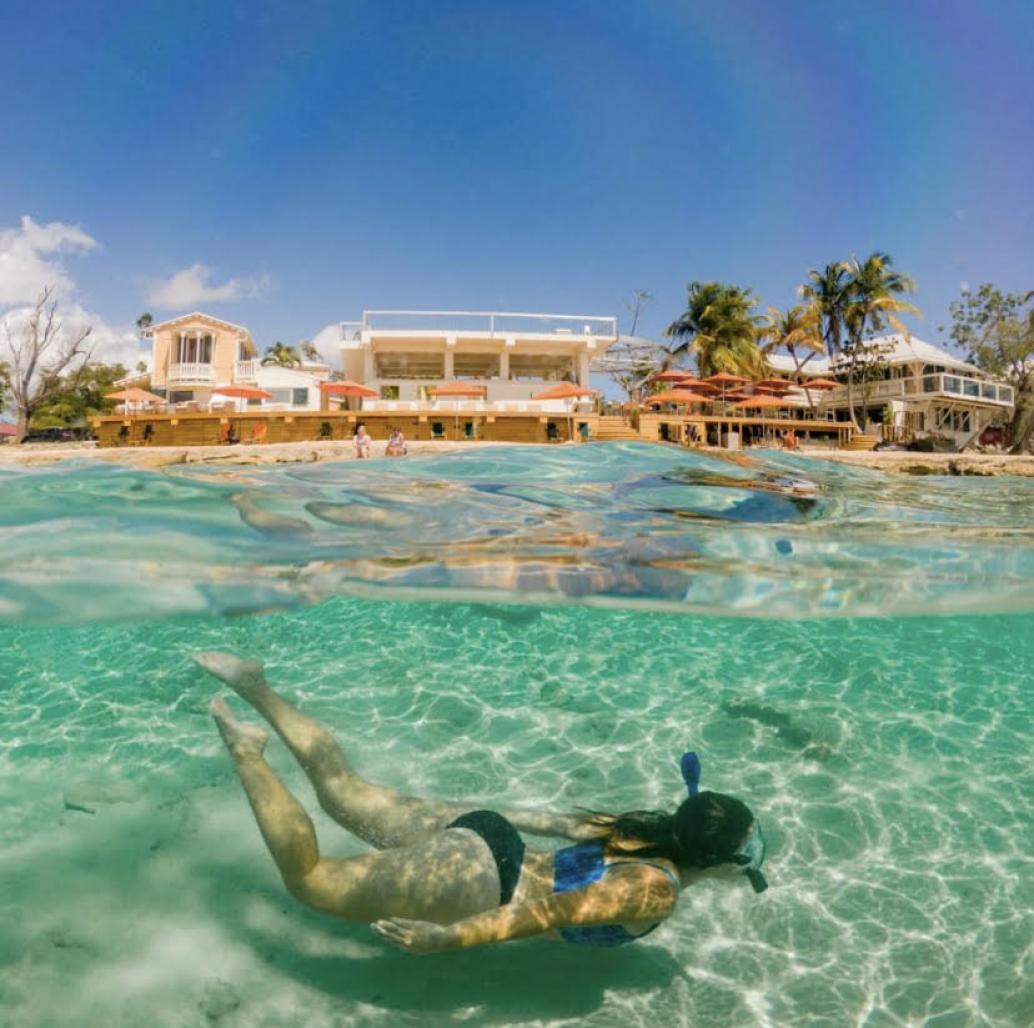The Fred is located on (2) historic properties fronting the Caribbean Sea along Strand Street in the historic town of Frederiksted. Both sites were combined and are known as the Totten House and Douglas/Gaff House. This unique project was divided into 3 phases to facilitate construction and permitting purposes since this property is located in Tier 1 of the Coastal Zone Management program. The parti entailed sculpting a well-defined new interior courtyard defined by an open and elevated deck with a water element, maximizing views of the Caribbean Sea. This deceptively large courtyard was achieved by splaying the sea-edge structures. The entry to the property is compressed with a small 1 story cottage and gallery adjacent to the 3 story Totten House. This walkway then opens up to the large pool, Sky Deck columns, and new additions that front Strand Street. The Douglas House has been retrofitted with a traditional wooden veranda with gingerbread that helps finish the courtyard on its southern edge. All these open spaces running along the western edge of the property open onto a newly erected boardwalk that allows access to the site from Strand Street as well as the beach. Truly Caribbean in feel, it merges its historical buildings dating back to the mid-1700s with new structures that promote sea views while clearly defining the boundaries of this unique boutique hotel.
This complex project was broken into phases to expedite the start of the work.
Phase 1 – Renovate the existing structures into a boutique hotel and spa with 15 rooms. Totten House - 6 rooms, Totten Cottages – 3 rooms, Douglas House – 4 rooms, a new 460 square foot per floor (2 story) 2 hotel room addition yielding a total of 15 rooms, excavation & construction of a new 26' x 60' x 4'-8” swimming pool, elevated platform and bar, public restrooms w/ a generator room and trash room, restaurant, spa, site courtyard enhancements such as concrete pavers, wooden decks with recycled and added landscaping.
Phase 2 – Erect a new 1410 square foot per floor (2 story) 8 room hotel building addition. (4) rooms will be ADA compliant on the ground floor and the building will have a portico and covered gallery facing Strand Street and covered galleries facing the Caribbean Sea. This new infill structure brings the total hotel rooms to 23 for the site. A boardwalk has been built on the western seaside of the property which runs from Queen Cross Street to (2) openings into the hotel along the western boundary of the site.
Phase 3 - A 400 square foot 8'Lx50W' wood dock on pilings will be the last amenity the boutique hotel and spa complex will seek to complete this development.(Unbuilt)
Photographs of The Fred are courtesy of www.sleepwithfred.com website. Interiors by Jeff Printz & Christoper Swanson.
2016
2019
Site Square Footage: 32,278
Project Square Footage: 23,400
Gerville Larsen, A.I.A. - Architect of Record/Designer
John Paul David, P.E. - Structural Engineer
Stephen Samuel, P.E. - Structural Engineer
Gus Solano, P.E. - MEP Engineer
















