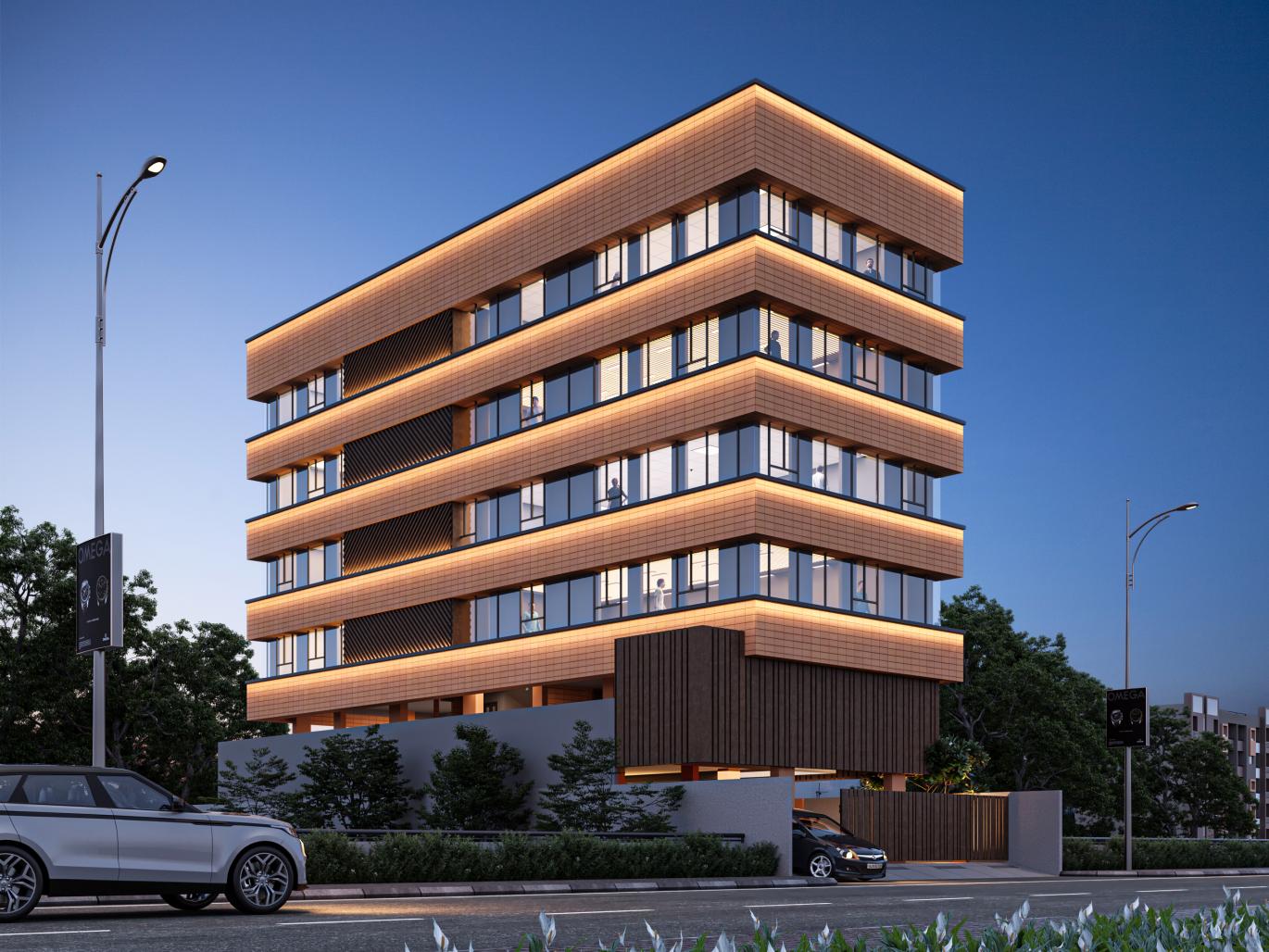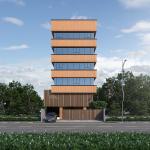One of our notable projects is Mr. Suresh Kabra's commercial building, where we were able to blend creativity and innovation to create an awe-inspiring and modern design. Our team of experts worked closely with Mr. Kabra to understand his vision and requirements, and then applied our knowledge and experience to deliver a space that not only met his functional needs but also exceeded his aesthetic expectations.
The design features a sleek and contemporary style with clean lines and a minimalist approach, which creates a sense of sophistication and elegance. The building's facade is made of glass, allowing natural light to flow into the interiors, making the space feel bright and airy. The interior design features open spaces, high ceilings, and modern finishes, creating a harmonious and cohesive space that is both functional and visually pleasing.
We understand that commercial buildings need to cater to the needs of businesses and their employees. That is why we designed the space to include a range of amenities, such as conference rooms, breakout areas, and a cafeteria, to make it a comfortable and productive environment. We also ensured that the building was designed to be energy-efficient, utilizing natural light and ventilation to reduce energy consumption and carbon footprint.
At Zaid Excel Design, we pride ourselves on our ability to turn constraints into opportunities for creativity and innovation. Our team of experts is dedicated to delivering exceptional designs that are functional, sustainable, and aesthetically pleasing. We believe that our work speaks for itself, and Mr. Suresh Kabra's commercial building is a testament to our commitment to excellence in commercial building design.
2023
Land Area - 420 Sq. yard
Location - Majura Gate, near sub jail, Ring Road, Surat
Zaid Shaikh - Principal Architect
Sufiyan Tai - Senior Architect



