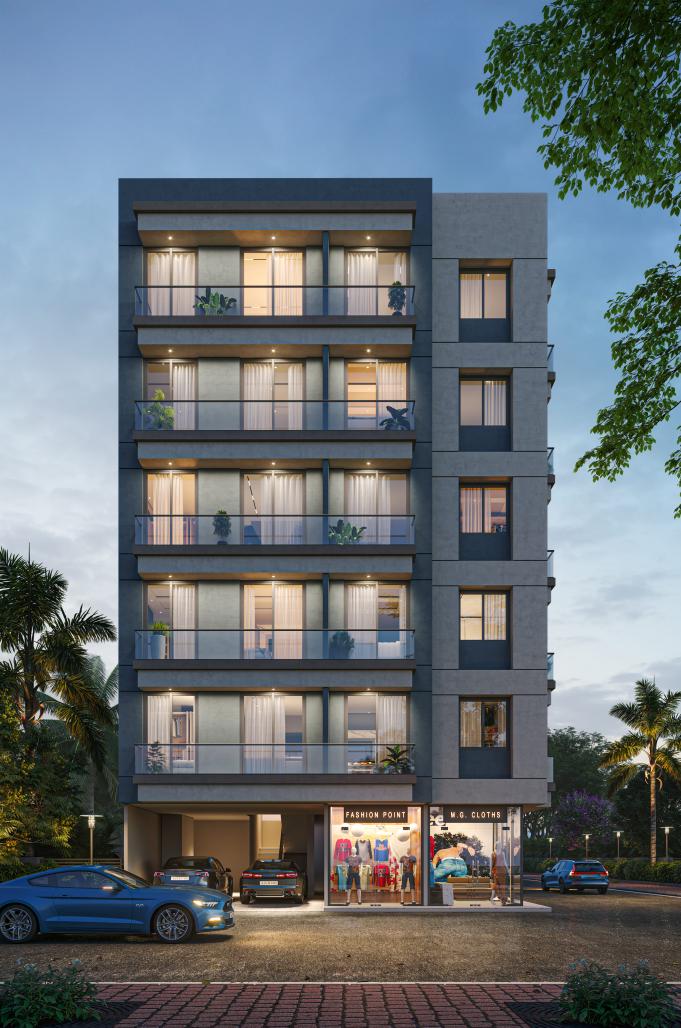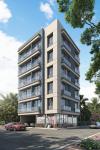Al-Fatah 2.0 is a unique residential and commercial project, located in the historic Old City area. Developed by skilled builders and architects, the project covers a land area of 110 sq. yards and features a five-plus-ground floor structure. The ground floor is designed for commercial use, providing ample space for shops, while the remaining five floors cater to residential requirements.
Al-Fatah 2.0 is built to provide affordable housing solutions to individuals and families looking to settle in this bustling area. The project offers budgeted flats, ensuring that everyone has access to comfortable and well-designed homes. The plain, simple color scheme of the building is easy on the eyes and creates a soothing ambiance that residents can enjoy.
Situated on two corners of the main road, Al-Fatah 2.0 enjoys easy access to the rest of the city. The location is ideal for those who want to live in a lively area with many local amenities, such as schools, hospitals, shopping centers, and restaurants. The glass exteriors of the building add to its aesthetic appeal, giving it a modern and chic look.
The project has been developed with utmost care and attention to detail, ensuring that it meets the highest standards of quality and safety. Al-Fatah 2.0 is a prime example of modern architecture and design, with a focus on functionality, comfort, and sustainability. Whether you are looking for a comfortable home or a new commercial space, Al-Fatah 2.0 is the perfect choice for you..
2023
Land Area - 110 sq. yards
Five-plus-ground floor project where the ground floor is used for shops and the other five floors of the building is used for residential use.
Zaid Shaikh - Principal Architect
Sufiyan Tai - Senior Architect



