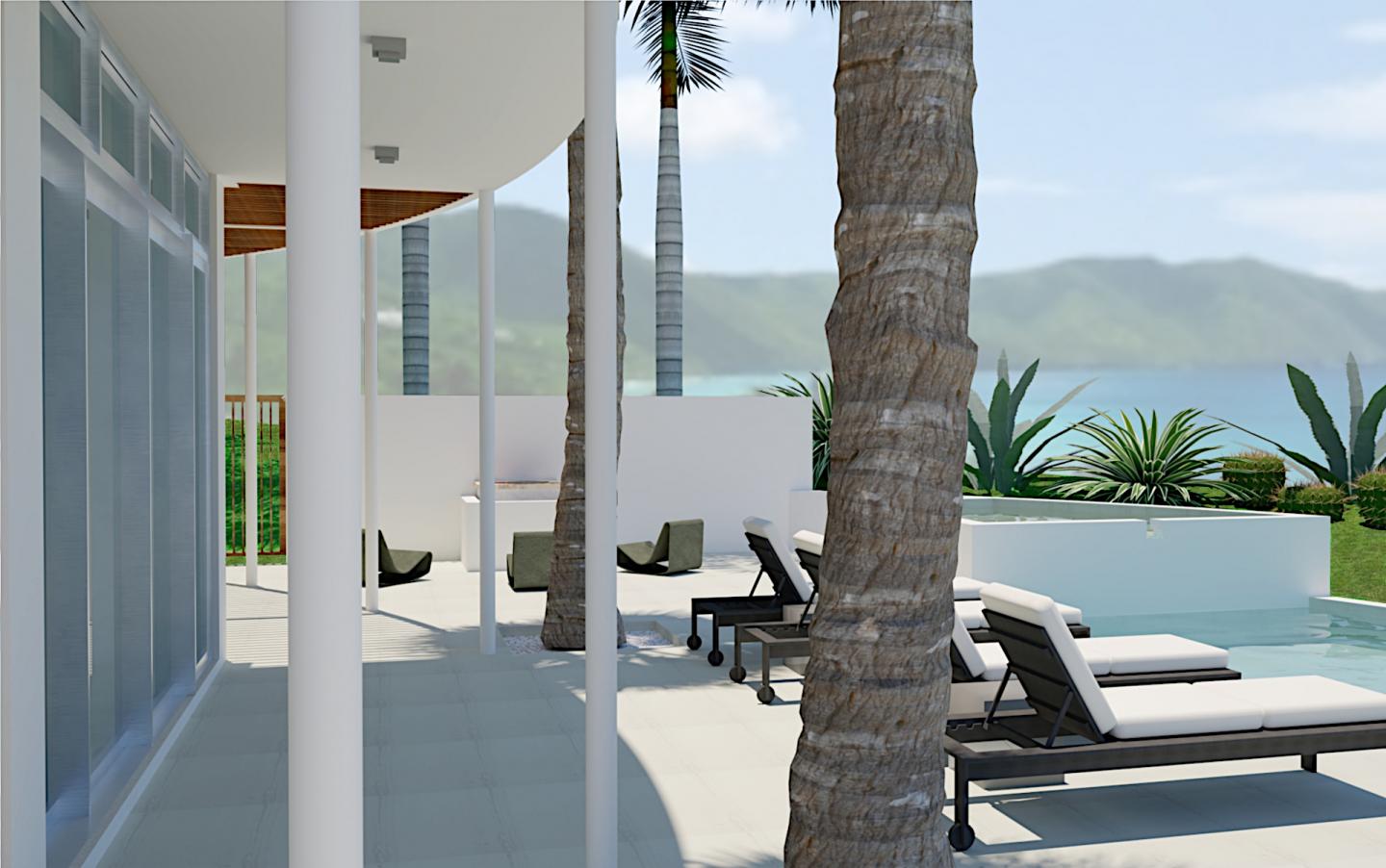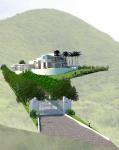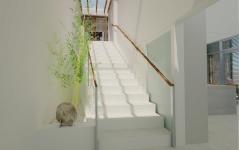Estate Cane Bay
A refashioned "Hus af lys" or house of light in Danish is a contemporary residence located on the beautiful North Shore of St. Croix. This modernist design is derived from a parti of a circular plinth topped with a square volume as the catalyst for this distinct residence. This volume is divided into program zones: 1. Arrival gallery; 2. Open plan block with living/kitchen & principal suite; 3. Circulation bar; and 4. Bedroom suite block.
The geometries superimposed on the trapezoidal site maximize the views toward the Caribbean Sea and Hams Bluff towards the Northwest. These volumes are placed on a circular plinth which allows the residence to pivot specifically to capture stunning views while ensuring varying levels of privacy from adjacent subdivision roads. A large oversized gallery is created as a typical grand entrance to the residence situated perpendicular to the entry roadway and on the oblique. This residence is designed to allow integrated interior/exterior living which is a trademark of Caribbean living. Large openings and vertical spaces define brightly illuminated interiors while framing lush land and water views. The main living space is compressed by the principal suite and opens out to a circular terrace with an outdoor dining space that leads to a lap pool with a jacuzzi placed parallel to the Caribbean Sea. All bedrooms have beautiful sea views and vary in position ensuring each is unique in feel and volume.
Finishes include a cream limestone gallery veneer wall, stained concrete, and terrazzo floors, smooth white plastered walls, translucent and corrugated galvalume siding and roofing panels, and concrete roofs that can support solar panels. Hurricane impact E-glass provides substantial glazing and light while being able to perform during high wind load events.
Even as a contemporary design, the residence's volumes reference the large iconic stone structures strewn throughout the St. Croix landscape: former vestiges of plantation architecture erected by exceptionally skilled enslaved African craftsmen. Left, at times, in a ruinous state, or rebuilt and incorporated in new developments, this architectural feature helps ground this design in the present while still respecting the site's rich cultural past. As a homage, the villa has been named Ile Imole: in Yoruba which means "House of Light".
Site: .625 acres Main Residence - 3 Bedroom 3.5 Baths: 2,400 s.f., Carport: 480 s.f., Cistern: 24,000 gallons
The geometries superimposed on the trapezoidal site maximize the views toward the Caribbean Sea and Hams Bluff towards the Northwest. These volumes are placed on a circular plinth which allows the residence to pivot specifically to capture stunning views while ensuring varying levels of privacy from adjacent subdivision roads. A large oversized gallery is created as a typical grand entrance to the residence situated perpendicular to the entry roadway and on the oblique. This residence is designed to allow integrated interior/exterior living which is a trademark of Caribbean living. Large openings and vertical spaces define brightly illuminated interiors while framing lush land and water views. The main living space leads to a circular terrace with an outdoor dining space that leads to a lap pool and jacuzzi set perpendicular to the Caribbean Sea. All bedrooms have beautiful sea views and vary in position ensuring each is unique in feel and atmosphere.
Finishes include a cream limestone gallery veneer wall, stained concrete, and terrazzo floors, smooth white plastered walls, translucent and standing seam roofing panels, and concrete roofs that can support solar panels. Hurricane impact E-glass provides substantial glazing and light while being able to perform during high wind load events.
Even as a contemporary design, the residence's volumes reference the large iconic stone structures strewn throughout the Crucian landscape: former vestiges of plantation architecture erected by exceptionally skilled enslaved African craftsmen. Left, at times, in a ruinous state, or rebuilt and incorporated in new developments, this architectural feature helps ground this design in the present while still respecting the site's rich cultural past. As a homage, the villa has been named Ile Imole: in Yoruba which means "House of Light".
2023
Site: .625 acres
Main Residence - 3 Bedroom 3.5 Baths: 2,400 s.f.
Carport: 480 s.f.
Cistern: 24,000 gallons
Gerville Larsen, A.I.A. - Architect of Record/Designer
















