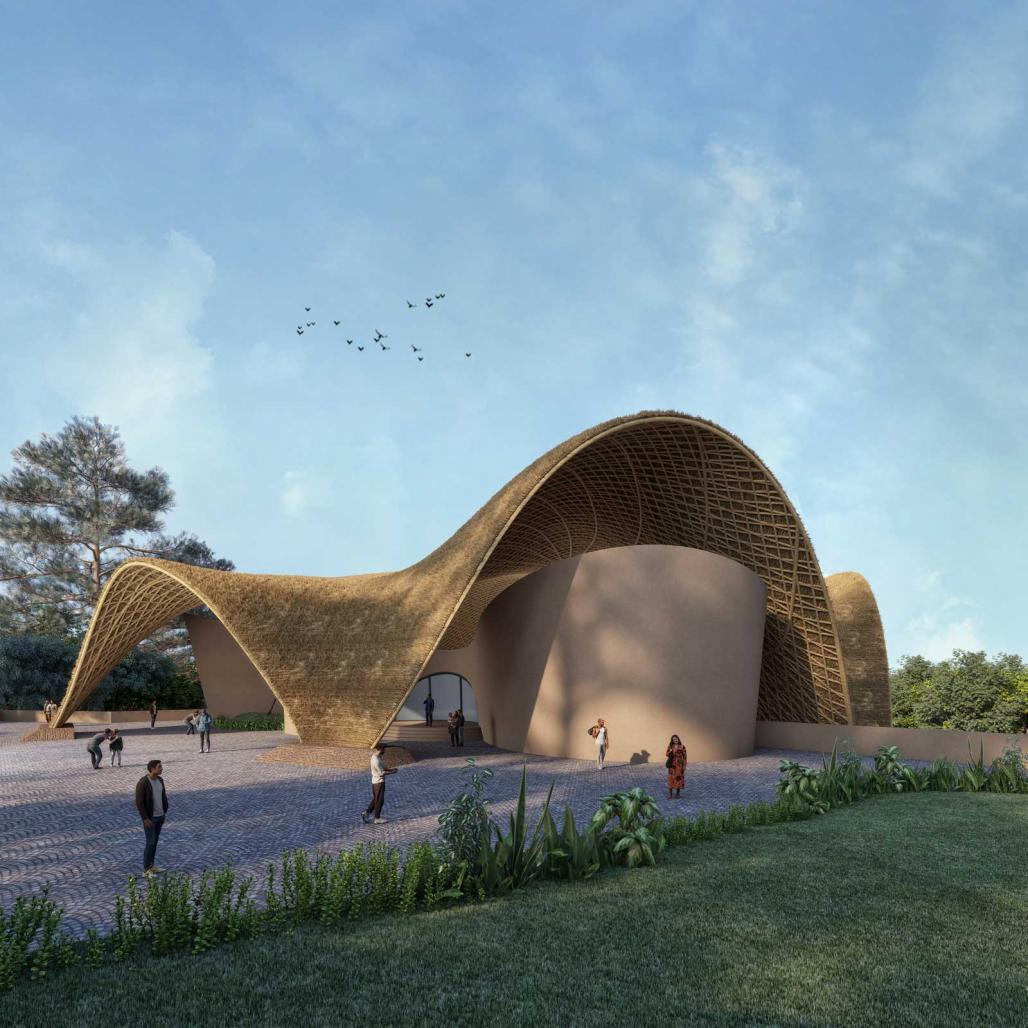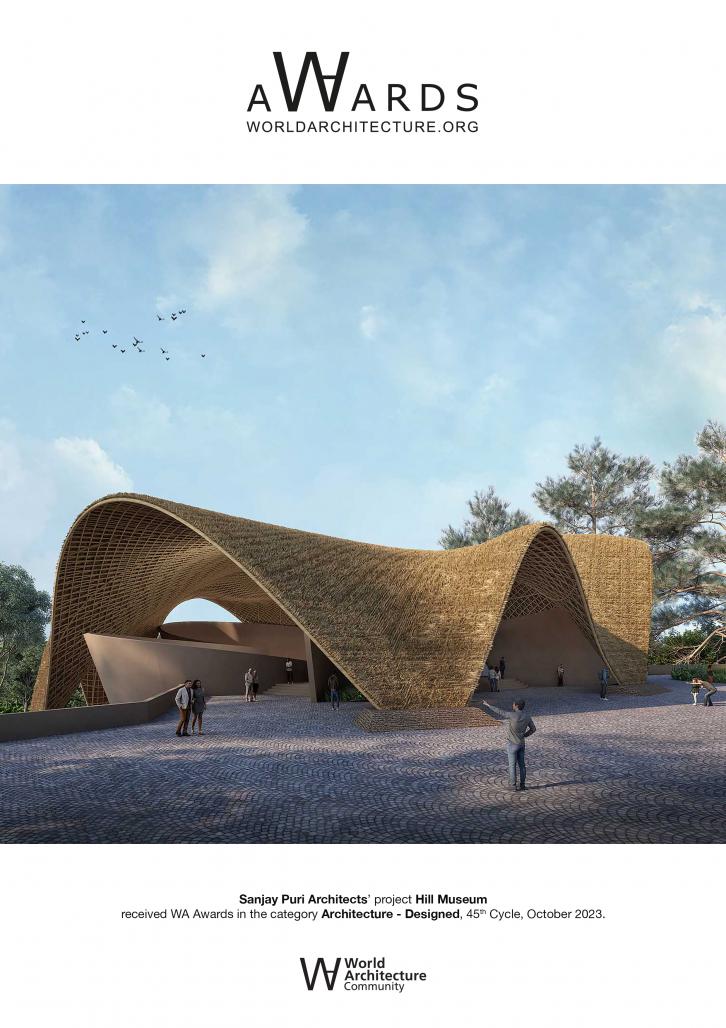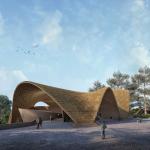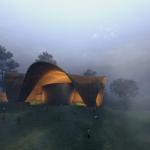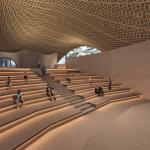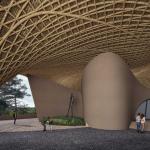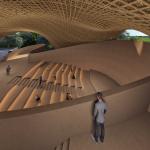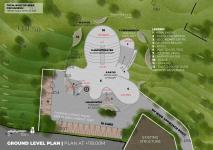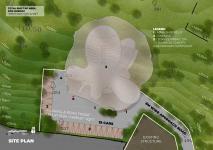Undulating curvilinear volumes house a small museum & an open amphitheatre along the edge of a small hill in Buldhana, Maharashtra India.
The client for this project is building this as a community centre for the small town in memory of his late father.
Nestled in the contours the amphitheatre steps down along the natural contours flanked by an elevated viewing deck overlooking hills on the northern side . The undulating walls are proposed to be built in organic vedic bricks with a natural lime plaster coating called “araish” which the villagers in the area have used since many decades due to its heat reducing properties.
A bamboo roof covers the entire structure with the bamboo being sourced locally. The simple materials & design render this building very economical to build, using all locally sourced materials & labor. The design facilitates natural cross ventilation with the arched bamboo roof & indirect light penetration within its spaces orienting all the inner spaces towards the north. The sun is always in the southern hemisphere in this location with temperatures in excess of 35°C for most of the year.
The design facilitates natural cross ventilation with the arched bamboo roof & indirect light penetration within its spaces orienting all the inner spaces towards the north. The sun is always in the southern hemisphere in this location with temperatures in excess of 35°C for most of the year. The design is contextual to the location in terms of being climate responsive & the materials that are proposed to be sued, creating spaces for the community of the small town, Buldhana.
2023
--
Sanjay Puri, Omkar Rane
Hill Museum by SANJAY PURI ARCHITECTS in India won the WA Award Cycle 45. Please find below the WA Award poster for this project.

Downloaded 0 times.
