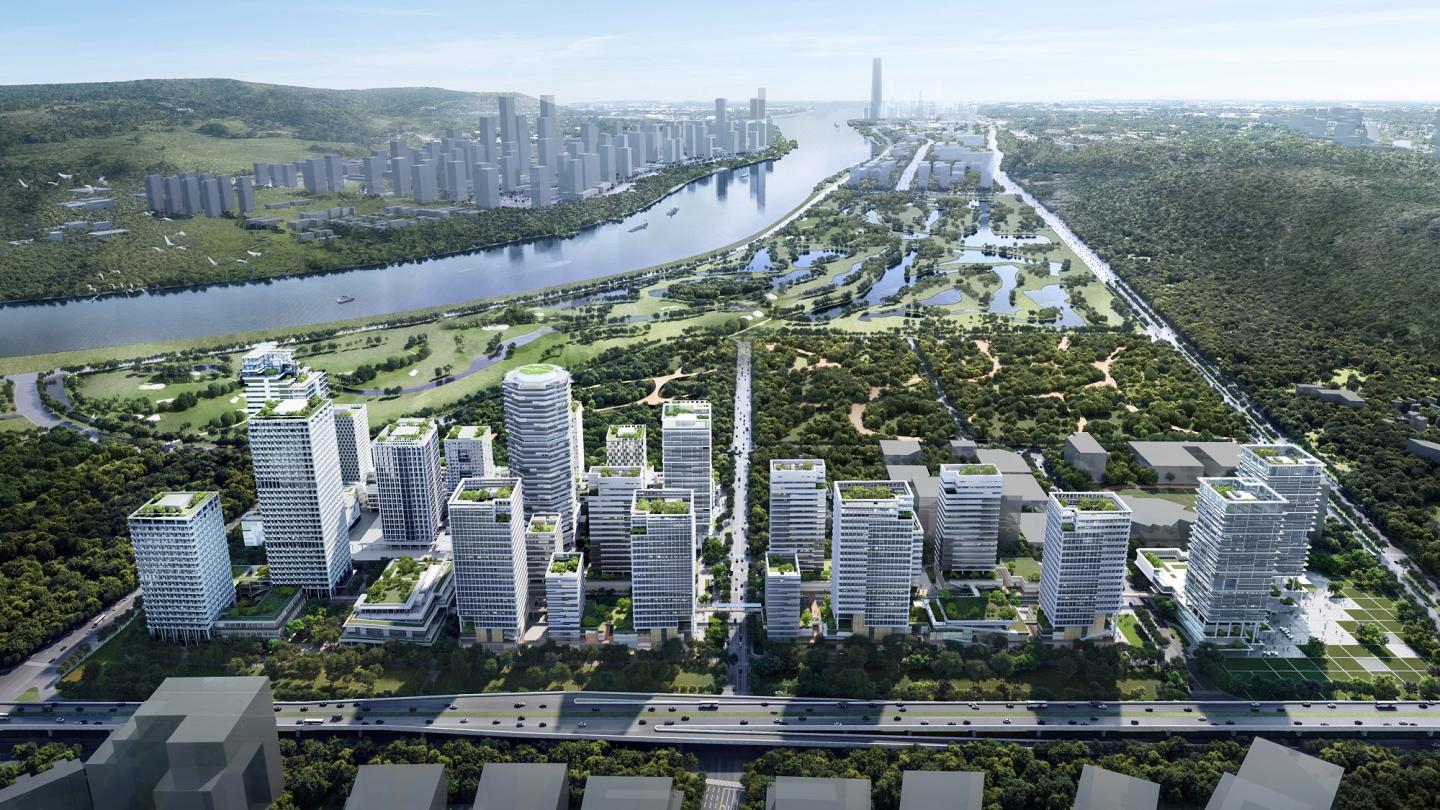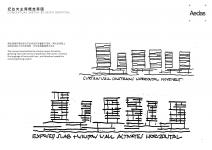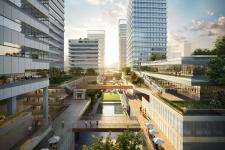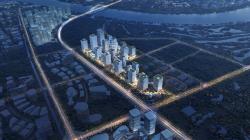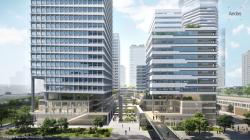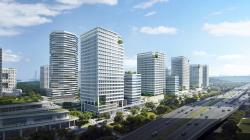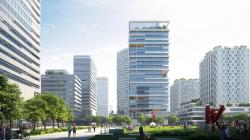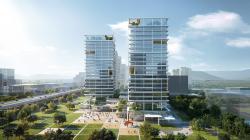Aedas has joined hands with JV Partner and won the design competition for Hengqin Science City Phase 3 Section 2 in Zhuhai. Hengqin Science City Phase 3 is located in the northwest of Hengqin, with the completion of the whole urban planning and concept design of Phase 3 by Aedas and its joint venture. As the only high-tech industrial park in Hengqin, the Science City is adjacent to pharmaceutical industries and financial zones, enjoying the national resources of innovative industries.
The development is envisioned to be a people-centric high-end biomedical research environment, consisting of facilities for pharmaceutical research, product exhibition and commercial activities. It is set to become a live-work-recreate community to cater all needs for the talents.
The designed section sits on an irregular L-shape plot, closely connected to the main roads with excellent transportation system and urban interface. Situated next to the parks, the development enjoys rich natural resources and overlooks the unobstructed view of Maliuzhou Waterway.
Outlined by a dynamic skyline and a vibrant cityscape, the development is set to be an urban oasis that optimises the space by integrating the mixed-use buildings and diverse park. To maximise the spatial planning of the narrow site, the design creates an open street to provide a flexible and collaborative space. In the southernmost, two 100m-tall twin towers shape a gateway for the industry in the city.
‘Under rapid urban development, Hengqin is becoming a high-density city with a diverse population. We hope to design a work-recreate livable environment for the talents working in or nearby the development.’ – Aedas Founder and Global Principal Designer Keith Griffiths.
The design draws inspiration from industrial green valley, seamlessly stitching the industries and green surroundings along the plot. The jagged high-rise towers are placed along the open street, and create a vertical multi-leveled green space with the greenery, cascading terraces, rooftop gardens, echoing the form of the adjacent mountain.
The towers adopt double and tilted cores to maximise the space, providing flexibility to establish spacious amenities for the medical research and development use. Terraced podiums link the towers and thus the functions, resulting in high connectivity and accessibility within the development complemented with an efficient pedestrian system.
In the era of new working model, collaborative and open working spaces are essential to facilitate communications and stimulate creativity. The office towers which connect with the nature, blur the exterior-interior and public-private spaces to create a people-centric biophilic working environment. It is set to provide an interactive layout to cater the future needs of the pharmaceutical industry.
The interconnected towers in different massings share the similar architectural form. As an energy-efficient development, the irregular façade panels minimise the heat gain, as well as the noise and dust from the roads.
Aedas Executive Director Kelvin Hu says, ‘Creating a lively ecological urban oasis that is replete with natural resources and landscape view, the Science City Phase 3 is an efficient working environment and collaborative communal space for the industries in Zhuhai.’
2021
2023
Gross Floor Area: 558,400 sq m
Masterplanner and Architect: Aedas in joint venture with Shenzhen Capol International & Associates Co., Ltd.
Design Directors: Keith Griffiths, Founder and Global Principal Designer; Kelvin Hu, Executive Director
