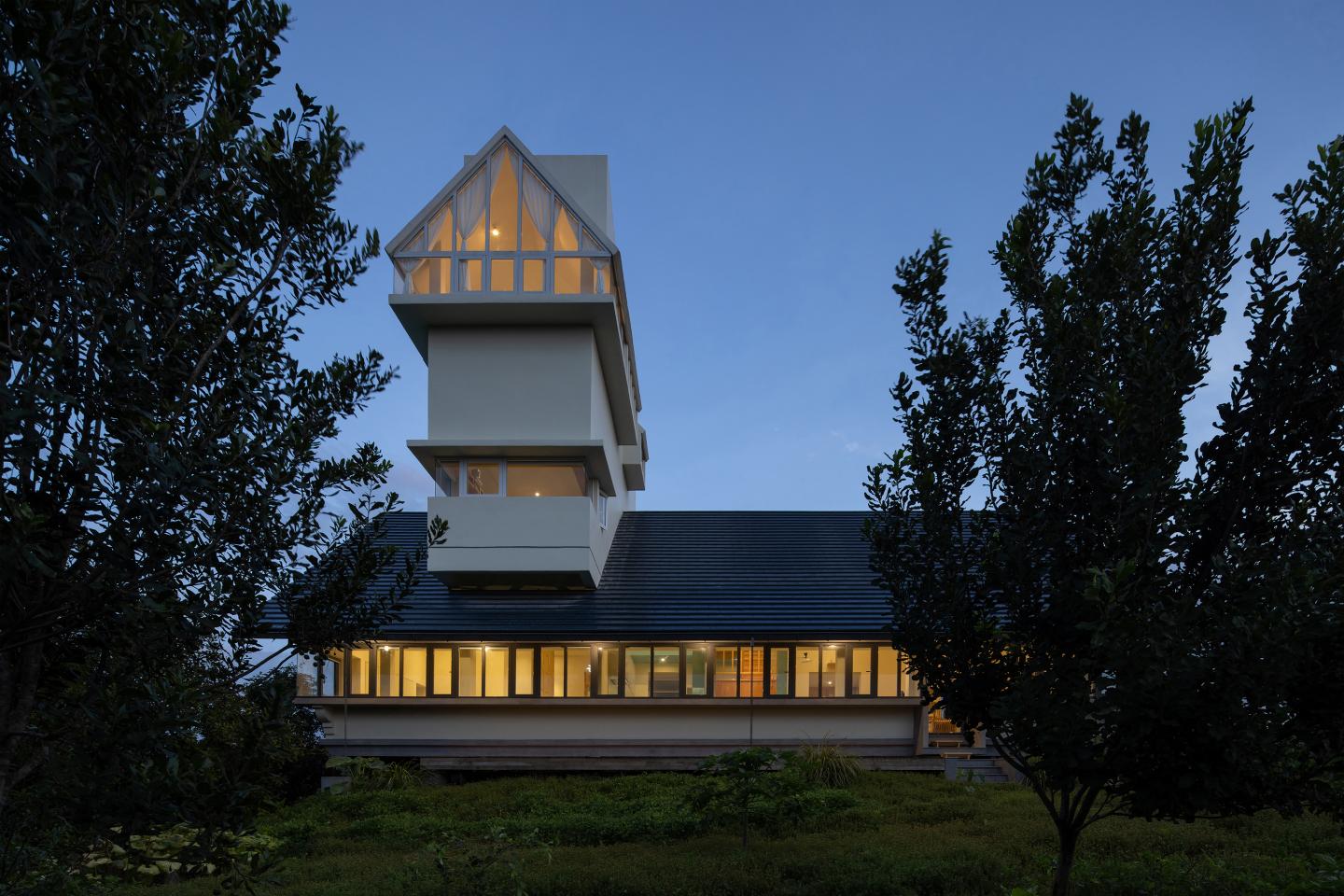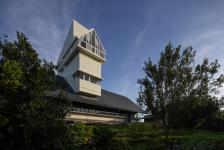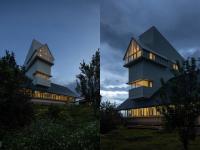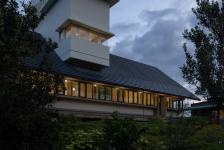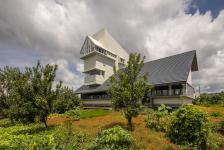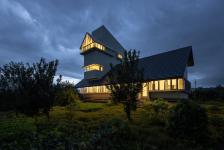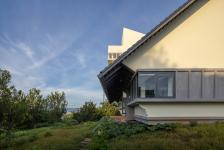Silkworm house is a rural housing project in Lam Ha district, Lam Dong province, Central Highlands of
Vietnam. Lam Ha is a mountainous district that was established just over thirty years ago, by farmers in the North migrating to build a new economic zone according to the government's policy. These farmers also brought the northern village culture to this highland to reclaim, cultivate, grow mulberry and raise silkworms, thereby creating a unique flow of interference and cultural transformation.
The investor of this silkworm house project also participated in that cultural transformation. A family of four, two generations, born in two parts of the country and in three very different social periods of Vietnam, before and after Doi Moi 1986 as well as Vietnam's integration into globalization after 2000. Capturing that flow, creating many connection points and opening buttons to release the difference in each member's living space is the designer's desire.
We propose to design a house consisting of two simple blocks stacked on the gentle slope of the plateau, in which there are gentle touches enough to connect as well as create a space to stretch freely, creating a overall balance.
The horizontal block is the inheritance from the traditional Vietnamese five-room house architecture through the contemporary architectural language. The functional spaces are designed according to the needs of the owner, with the level of privacy gradually increasing from outside to inside, from front to back, from bottom to top.
The first three spaces including living room, dining room and kitchen are connected to create a large space for living and connecting the whole family. The last two compartments are for the parents' bedroom while the auxiliary spaces such as the lobby, auxiliary kitchen, storage, and toilet are interspersed behind and connected to the main compartments through the traffic axis of the house.
Patios, tiled roofs, rows of windows are extended along the entire block. This creates a transitional space separating the inside and outside to help limit the effects of climate conditions, as well as creating a free façade that allows the homeowner to see the garden and valley from anywhere in the house. This provides an interactive experience and full enjoyment of nature continuously and without stopping.
The bedrooms, instead of being arranged horizontally, are arranged vertically to maximize privacy, thereby forming an architectural block that rises up and forwards with viewpoints high enough to cover to see the whole garden as well as to see the valley.
Inside the house, the gaps created by the structure will be the fixed interior of the building. In contrast, the detached furniture is designed from local pine wood and bamboo stem from the owner's existing silkworm
2020
2022
Archiects: Nhà Cao Cửa Rộng
Website: nhacaocuarong.vn
Area: 280m2
Lead Architects: Hoan Tran
Structure Engineers: Le Tri
Photographer: Hoang Le
