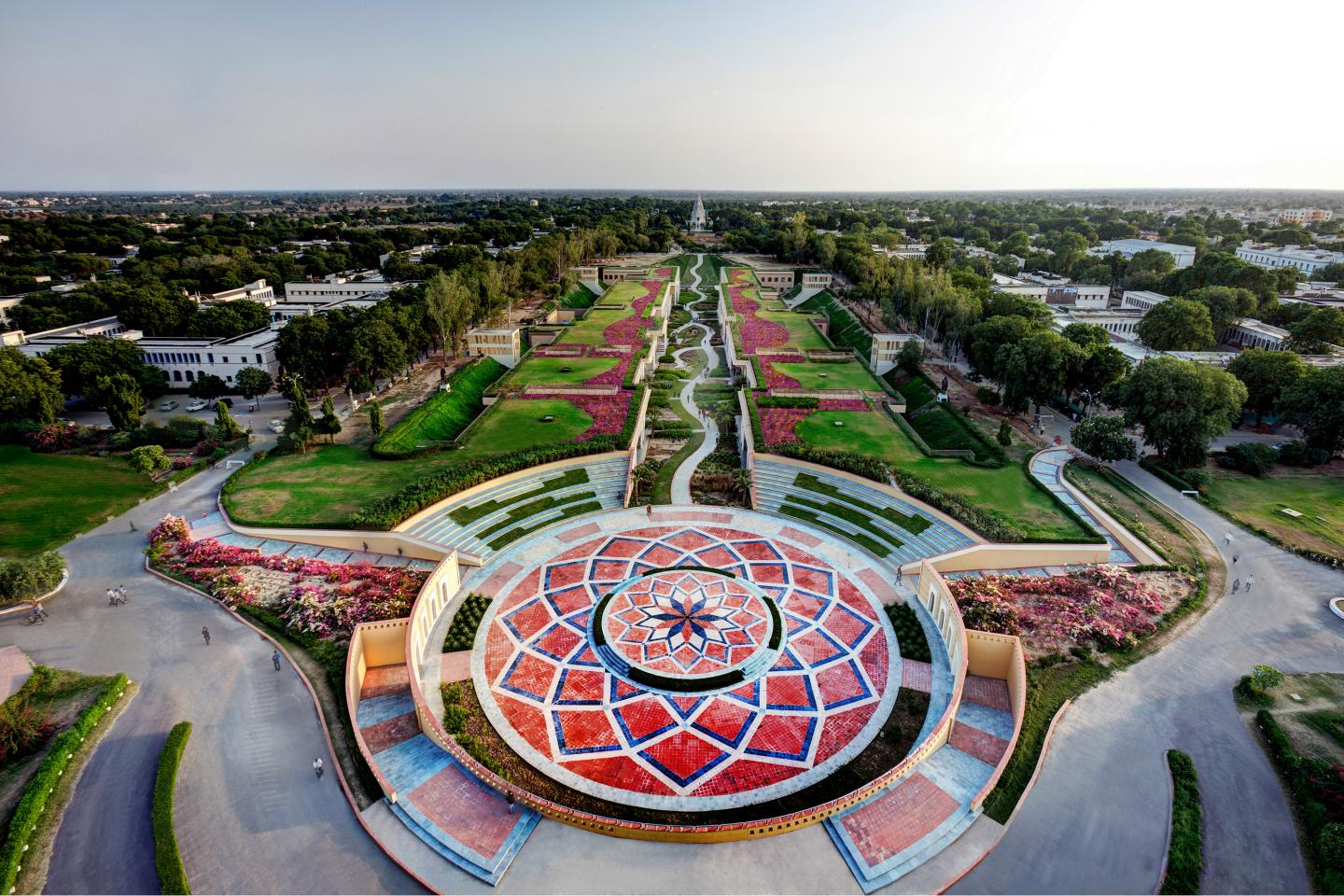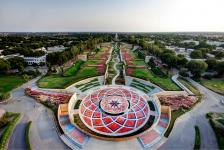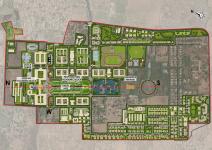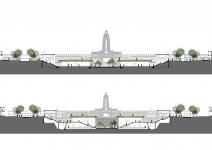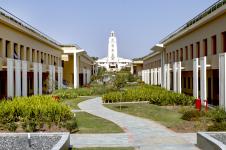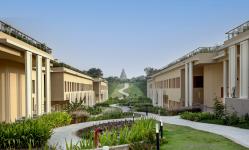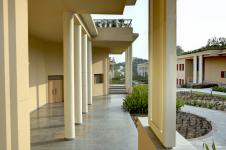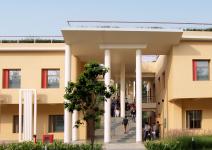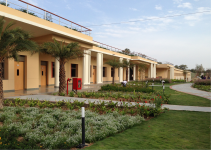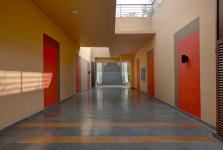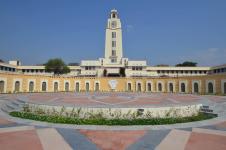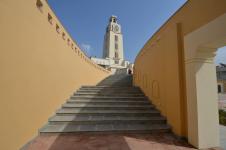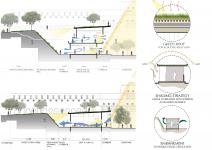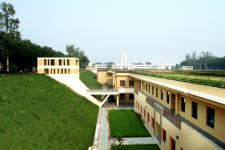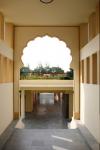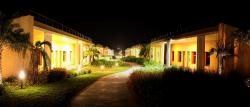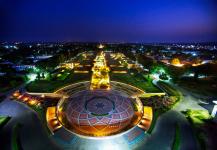Birla Institute of Technology and Sciences (BITS) at Pilani, Rajasthan has been one of the premier educational campuses in India since its inception in the early 1900s.The institute desired to upgrade its infrastructure and increase the student intake from 3500 to 5000 students; while also revamping all its existing facilities.
Brief for this project was to design a New Academic Block (NAB) as part of this expansion, which would be distinctive, modern and yet harmonious with the existing traditional architecture of the campus. This presented a unique opportunity within a challenging framework.
- Identifying ideal site within larger context:
The 270 acre Pilani campus was developed over the years in grid-iron pattern, organized along the spine of a strong visual axis between the old academic building on the North and the Sarswati temple on the South. Between these two key blocks, lay a large central green space surrounded by student housing on East and West side. The land parcel initially considered for NAB was at the northern end of the campus, beyond the old academic building. This location was rather secluded from the rest of the campus. It would also need a rather long walk from the student and faculty housing zones in the desert climate of Pilani. An alternate location of the central greens was proposed by the architect. This had several merits such as easy connectivity, prominent setting and good integration within existing campus network.
- Retaining strong visual axis:
This new location however, would mean that not only do the students lose the central greens but the clear visual axis would be broken. Allaying these concerns from the client, architects proposed a subterranean building with a vast green roof. Such a design would maintain the central greens as well as the visual axis, and also respond to the harsh site conditions with a climate responsive intervention.
- Subterranean design as a climatic response:
NAB was designed as per parameters of LEED Gold standard by proposing an entirely subterranean structure which restricted the heat gains, while improving the overall thermal conductivity and comfort within the building mass. A conscious decision was made to opt for embankments along the periphery of the building instead of retaining walls. This enabled permeation of diffused natural light along the East and West facade and also facilitated natural cross-ventilation. The circulation corridors were designed with large overhangs and screening elements. They acted as shading devices to further restrict the penetration of direct sunlight within habitable spaces. Contiguous green roof of over 65000 sq. ft. area was punctured with skylights at strategic locations; introducing natural light and enhancing ventilation in the common areas. In addition to the variety of flora on the roof, indigenous trees and hardy shrubbery such as Wadelia were introduced along the embankments. The choice of flora species was made with consideration for minimal water consumption, ease of maintenance and longevity of the softscape.
- Design efficiency:
The embankments allowed elimination of basement retaining wall, making the design very cost-effective and time-efficient. Design interventions via passive strategies drastically reduced the dependency on artificial light and mechanical ventilation in the internal spaces. This contributed to not just reduce initial costs during construction phase, but also to reduce operational costs for the entire life-cycle of the building.
- Blending the traditional architectural language with contemporary design:
As the entire building is submerged, the embankments create visual connect with lowered ground level, with four entry portals being the only visible additions at eye level. Designed with a contemporary outer form, these portals pay homage to the traditional architecture of old campus by incorporating grand arches in the design. A grand Rotunda is another nod to traditional architecture, acting as a transitional space. It also houses an amphitheatre with capacity of up to 500 people, used for outdoor events and festivals. Winding pathways create a meandering experience at the ground level green, which together with the grand rotunda double up as breakout spaces of leisure and recreation for the students.
This building marks the transition from traditions of past to technologies of the contemporary times, while still retaining the way of life at Pilani.
2011
2014
• Project Type: Educational Institute
• Location: Pilani, Rajasthan, India
• Master Plan Plot area: 251.02 acres (10,15,841 sq.m.)
• Site plot area: 7 Acres
• Total Construction Area: 160,087 sq.ft.
• Status: Construction Completed
Master Planner, Architect & Interior Design: Architect Hafeez Contractor
Karl Wadia, Apoorva Sharma, Kalpesh Mevada
Sub-Consultant Team
Structural Consultant:- M/s. Mehro Consultants
MEP Consultant:- M/s. Aecom India Pvt Ltd
Landscape Consultant:- M/s. PS Landscape & Ecology
Acoustic Consultant:- M/s. Suri & Suri Consulting Engineers
