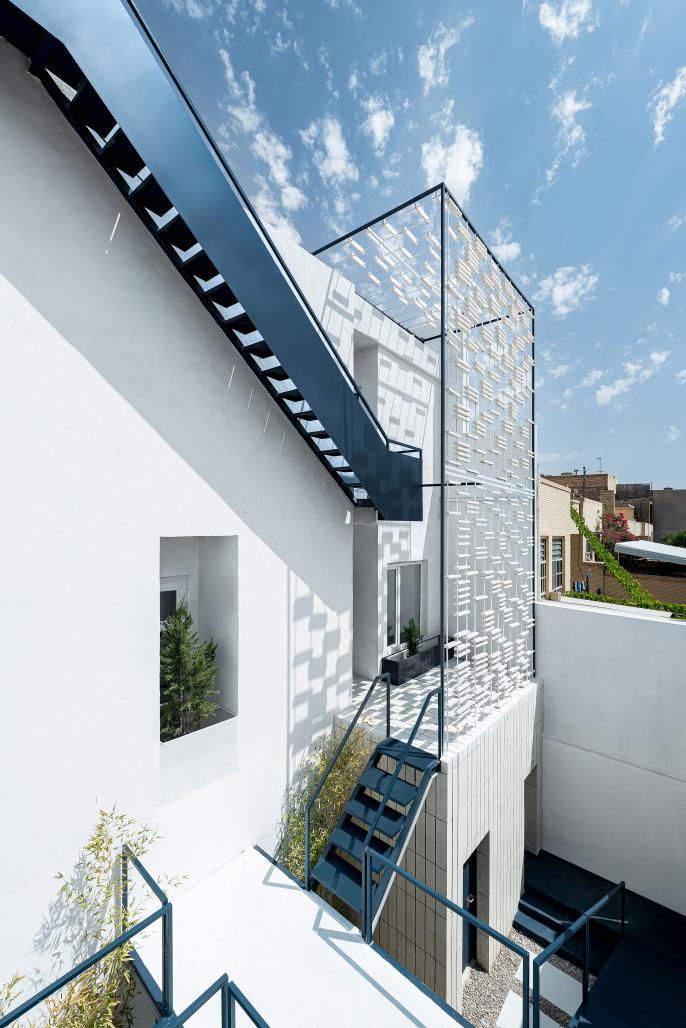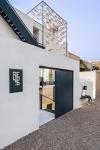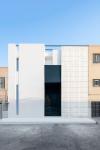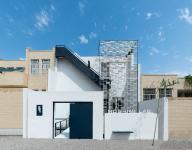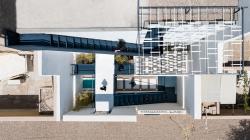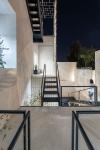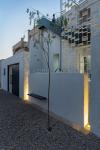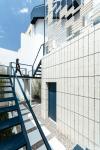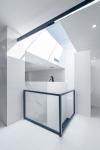Historical identity is not necessarily the only answer for the architectural projects. However, if the approach is to use old meanings for finding new practices which work for today’s city and citizens need, it could lead to a challenging and reliable solution. the recent constructions in Yazd (located in Iran) have brought this city closer to a division between the old civil context and the modern one. The excessive growth of the modern context has caused the architecture of Yazd to move away from its dynamic meanings and turn into an isolated architecture. This project is located in Safayieh region in Yazd, which is one of those modern civil contexts in this city. Most of the constructions in this area are single materialled with the same form and without any dialogue to be made with the city. The separator walls of these buildings in the street are all the same height and also, they are all solid in material with no transparency, no matter the function of the building. Because of that the possibility of visual communication of passers and people with the buildings are very low and minimum.
In this project, a redefinition of Yazd architecture is given considering the function. This practice is done by finding the roots of traditional architecture of historical context of Yazd. The current project is a machine in response to its internal functions (a complete laboratory) and at the same time it is dual, which on the one hand (south side) is an extroverted creature, trying to communicate with the city and its people in order to be known to the city and accessible to its people, and on the other hand (North side) is an interior building which is trying to maintain the peace of the residential alley and respect its neighbors. The client’s request for this project was a simple interior renovation with the function of Laboratory in 3 story building. In consecutive meetings with the client, some efforts were made to use all the potentials of the existing building. In the beginning, this project did not have a definition of façade. But during the design process we reached to a point that instead of using a sign to identify the function of this building, its façade could be the perfect alternative to shout the identity of the building and be accessible to the city people.
This plaza needed an inviting wall that would be tangible for people behind its openings and with its platform in front of it (frontage seating). The general structure of the building on the south side is dynamic, inviting and memorable. A special identity is manifested in the façade of this building, which has all the extracted motifs and meanings taken from the heart of the historic architecture of Yazd.
Functional solutions in the middle of the project development created a different structure for the building. The existing building before renovation had the bearing wall system structure. Between two structural axes (BW2 & BW3) was a non-standard, two-way staircase that turned the building into two general parts (east and west), this deprived us of the possibility of expansion and integration of the space, which this spatial feature was so vital for a lab workstation.
At first, an attempt was made to remove this element in order to reach a purer space. this required structural strengthening and changes and addition of the metal structure to the existing bearing wall of the project.
Access and stairs were designed differently in this project. The staircase and the bridges leading to it became the main element of function which itself was understood as an object. The staircase turned into a space-creating object with its own function from an integrated device in the middle of the building.
The vertical connection between the ground floor and the basement is possible through a linear staircase attached to the wall of the urban porch, which is in the part of the building that belongs to the people and works with its small urban plaza. The space under this staircase and the adjacent bridge has created a structure of a suspended garden in its sunken court, where every corner is a space for the people of the city to relax and at the same time it can be a favorable space for waiting time of the lab’s users.
The sunken court created in this project and its natural elements such as water, soil, trees, plants and etc. are along the main flow of the building to give life to the functional spaces of it. This added space creates opportunities for people to be present in open and semi-open spaces that not only belong to the users, but also works for the general public.
The vertical connection of the ground floor to the first floor is established through a separate staircase in the main waiting lobby of the project, which defines the reception section of this laboratory and works simultaneously with the ceiling skylight of the building.
These skylights (in the main corridor space, adjacent to the work hall and meeting room) make part of the sky belong to this project and moreover, transfer the least amount of heat to the interior space, create complete and sufficient light for this floor, disconnect the building from the city in the technical part, minimize the distraction of the laboratory workers and at the same time they bring more respect for the neighbors of the residential part of the street.
The connection of the first floor to the roof (which is two parts: installation part and roof box) is attached to the façade. this step itself has become an important element for the project facade, which shows the dynamicity of the building.
The roots of this concept were found in the older entities of context (the city of Saryazd). There are many buildings left from the past of Yazd, where dynamism and movement are evident. It shows us that there was dynamism and movement in the old urban planning and architecture of this platform and it worked properly in its function.
This duality arose from here that the private zones need a solitude and introspection in addition to the overall purity of their uncontaminated mass. On the other hand, urban spaces are more productive somehow like their past function, and they are trying to interact with the people of the city. That is the concept of our practice in this project.
The second skin of the project which a light, netted and patterned wall, has a new approach for using the brick material. This is along with the idea of using the native material of the province. The purity, attention to the simplicity and uniformity of the materials in this project quickly draws the viewer's attention to the main theme of the idea. In this way, the mind does not follow the crowd of numerous and separate phenomena. Like the architecture of Saryazd, one interacts with the building and thinks about his understanding of the building, not about the details of the materials.
2021
2023
Project Name: Urban Discourse Machine-Dr.Moghimi's laboratory
Completion Year: 2023
Gross Built Area (m2/ ft2): 450 m2
Project Location: Yazd-Iran
Program / Use / Building Function: Laboratory
-
Design Team: Bahareh Pezeshki, Fatemeh Hasanloo, Hanieh Daneshvar
Project Manager & Lead Architecture: Mahyar Jamshidi
Supervisior: Saeed Bakhshi
Structure Team: Emadi, Akbarpourian, Mardani
Graphics: Bita Rezaee, Amirhossein Mohammad, Romina Ghourchian, Melika Aligholizadeh
Photo Credits: Mohammadhossein Hamzehlouei
Office Name: Darkefaza Design Studio
Office Website: https://darkefaza.com
Social Media Accounts: Instagram: Darkefaza
Contact email: [email protected]
