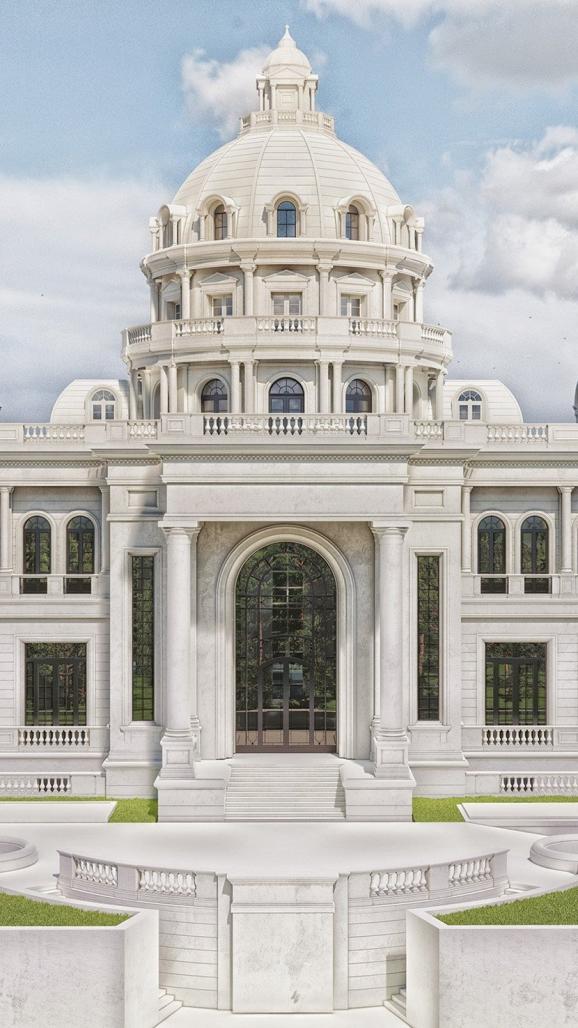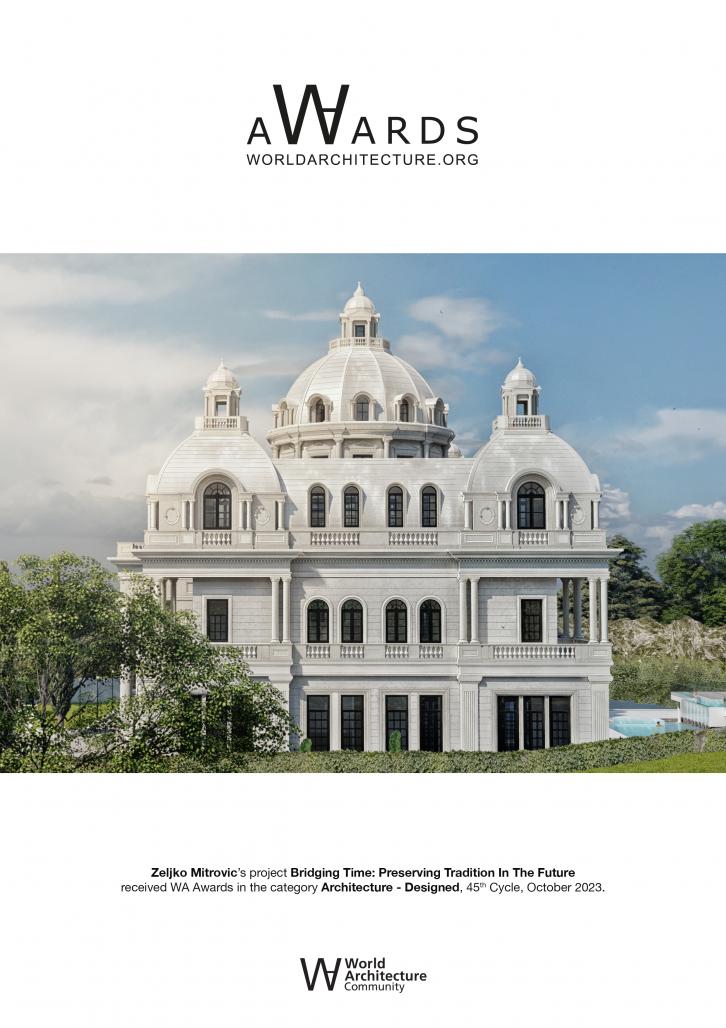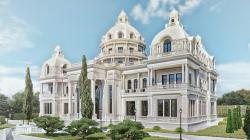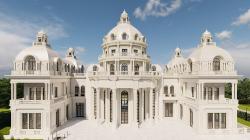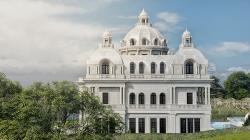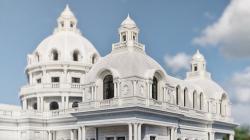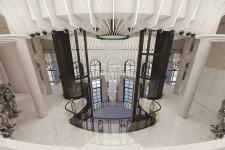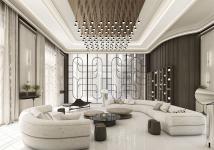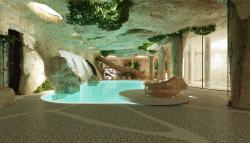The main wish of the investor and the principal creator of the idea along with an active support by the team of architects has been to start a wave of renewal of the ancient cultural heritage in his country which everyone would equally enjoy it both internally and externally. The combination of modern materials and technology predominantly in the interior combined with the distinctive appearance of neoclassical and transcendent style in architecture is the absolute expression of the modern age fostering eternal values. Building a home is not a personal matter, but a social responsibility to offer the world something unique and something their city or even their country still does not have.
From that spot and owing to the positioning of the building on the hill, one is able to see the breathtaking panorama of the whole city and the surrounding scenery. Both physically and metaphorically, this is the highlight of the house, architecturally starting from the bottom and reaching the top. The size of the plot made it possible for the project to have large green areas on all sides, while the building's dimensions and semi-atrium structure enabled the formation of an inner courtyard. Within this tranquil haven, a harmonious interplay unfolds, centered around a picturesque square adorned with two splendid swimming pools.
In the architectural sense, this unconventional home was designed in the spirit of the architectural features of neoclassicism ranging from the end of the 19th to the beginning of the 20th century. The design and materials reflect the embodiment of the given period where the techniques and plastics of the facades were used in the spirit of that time. It is designed in an orthogonal grid, with a central dome. The main challenge of the project was the question of how to conform traditional architecture to a new way of life, which brings different requirements and needs. This poses a challenge of how to preserve the authentic architectural style, while the program, that is, the way of utilizing the house has completely changed. Modern technologies accompanied with modern materials have been used to the maximum extent, especially in a constructive sense by exceeding vast ranges that were much more challenging or even insoluble two centuries ago.
2022
It was required that the building would have a symmetrical facade, massiveness and decoration with antique stylistic elements. The base is in the shape of an inverted Cyrillic letter "p", which created a sheltered inner courtyard. The entrance façade is dominated by a vaulted entrance, covered by a roof terrace supported by two pillars. The entrance is of the same proportions as the base of the dome with the main dome. On each corner of the building, there are square domes as a motif. The central part of the building is a circular hall that vertically turns into a dome which vaults the room at the roof level. The structural composition and make-up came from the desire for the building not only to be an illustrated facade, but also for it to adhere to its internal dimensions. The floor to ceiling height as regards the ground floor and the first floor are 6.5 m each, and the explicit height of the circular hall is 17.90 m.
PR-DC & AAS
Mitrovic & Alexandar & Demic
Bridging Time: Preserving Tradition In The Future by Zeljko Mitrovic in Serbia won the WA Award Cycle 45. Please find below the WA Award poster for this project.

Downloaded 0 times.
Favorited 1 times
