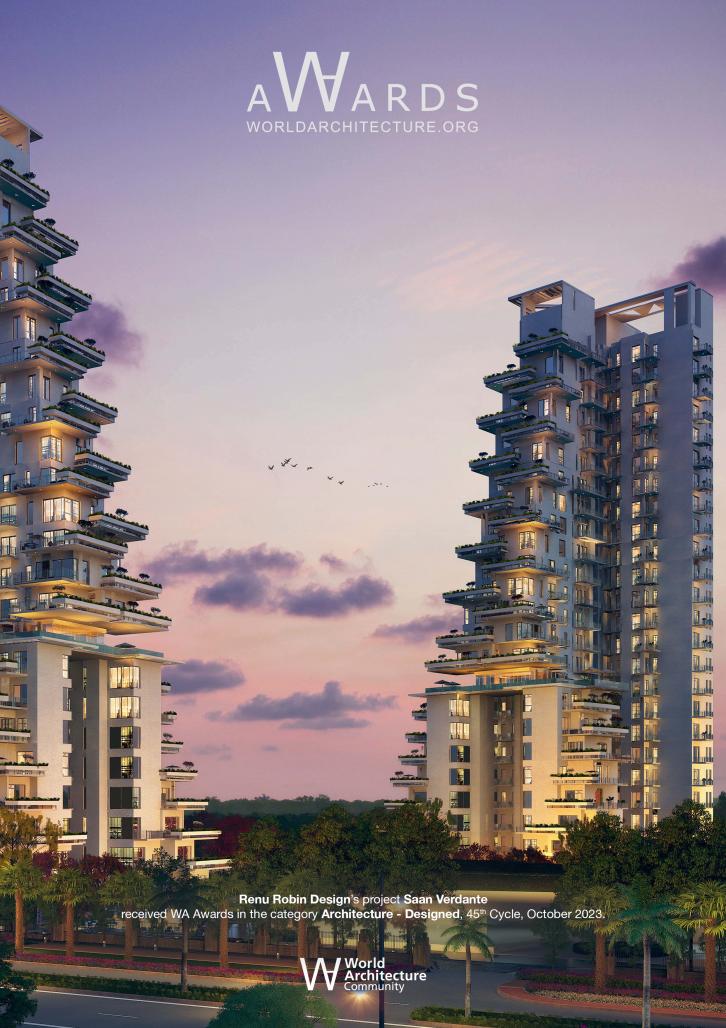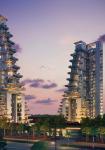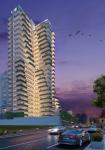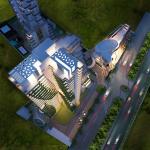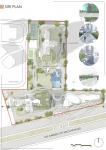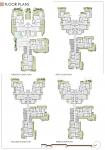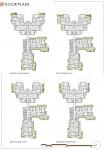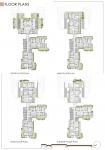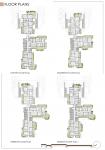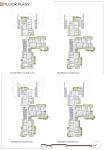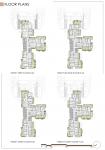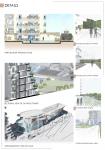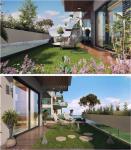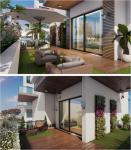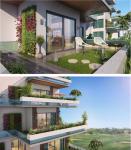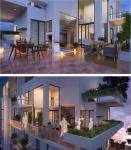The property is situated in Sector 95, Gurgaon, a setting where top-notch modern life coexists peacefully with the surrounding natural beauty. The Dwarka Expressway and NH8 are 5 minutes away from this housing. the 84-meter-wide road directly in front, which serves as the site's main entrance and has a service entrance on the west side. Site oriented planning has been done with the plot's shape in mind. To improve the amount of green space on the property, no surface parking has been offered. The principal goal while planning the tower was to offer unobstructed views from each apartment separately.
We aimed to advance the Indian housing paradigm with this initiative in India, both young and elderly like having a small outdoor space with a garden, which provides a refreshing breeze in the summer and sunrays in the winter. It allows get-togethers for Holi and Diwali. It can be used for a party, yoga, exercise, or just relaxing outside with loved ones. Heterogeneous mix of tenants with apartments ranging in size from 1965 to 3940 square feet and terraces that are at least 10 feet wide to allow for sitting, a pantry, or a buffet counter for the occupants.
Residents can gather on the sky deck, which is located on the ninth story, to enjoy food and beverages while admiring the breathtaking views of the metropolitan skyline. The parents are aware that their child is a few stories up or down if there is a crèche close to a tower. The normal Indian parent will feel a great feeling of security because of this.
To achieve an organic form, tower form has broken up and setbacks like a Hill Terrace has been made. By doing so each apartment got a visual identity. The bottom terrace gets solitude thanks to the setback, which also allows for plants that have been purposefully kept deep, allowing occupants to use the area without worrying about being observed. Rhythmic movement of balconies covering two sides of the façades gives a visual scale to the 24-storey high tower. A transformation of traditional qualities into modern vision. This does justice to an architect’s role of making an aspiration of humankind takes physical shape.
2021
Plot area: 68796.45 sq.mt (17 acres)
Builtup area: 155118.21 sq.mt
No. of floors: G 23
Lead Architect: Robin Matharu
Team Member: Pratap Odedra, Pinky Kundu, Mohinder Ladi, Archana Sharma, Nakul Ahluwalia, Payal Borkar, Anjali Verma, Abaneesh Medhi
Saan Verdante by Robin Matharu in India won the WA Award Cycle 45. Please find below the WA Award poster for this project.

Downloaded 0 times.

