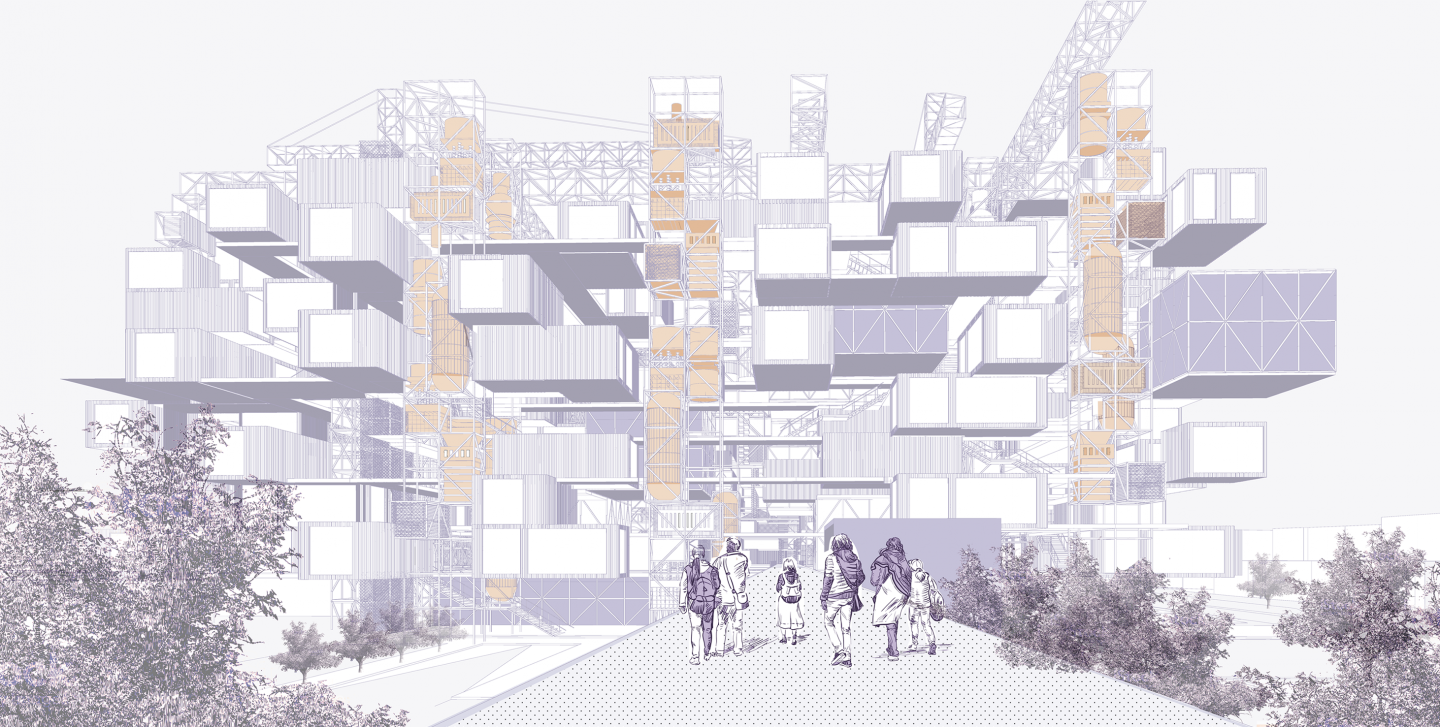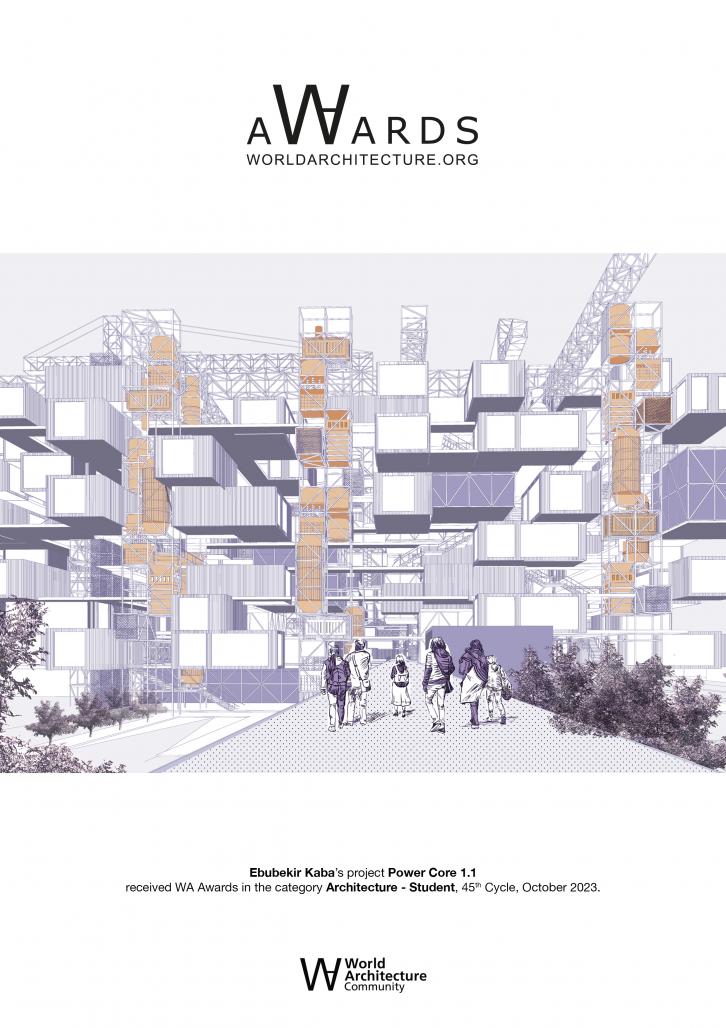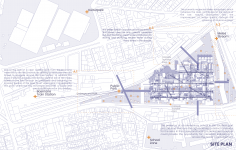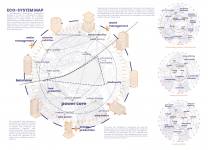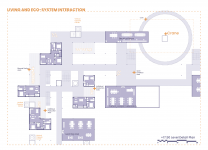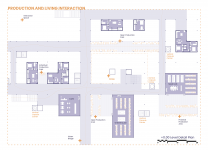Global warming, rapidly increasing population and recent natural disasters have become problems that cannot be ignored in terms of architecture and urban design. With the rapid increase in population, the energy demand of our cities has also increased, which has led to situations where energy needs cannot be met from time to time. One of these critical moments occurs in the aftermath of recent natural disasters. In this process, energy, food, and shelter become basic needs. However, our cities are densely populated and cannot easily meet these energy needs. This situation worsens the situation by causing many people to lose their lives and spreading diseases.
The main objective of this project is to understand the impact of disasters such as the Kahramanmaraş Earthquake in Turkey on our lives and to design resilient cities against such events. Disasters have occurred since humanity has existed. Although it is not possible to predict when the next natural disaster will occur, we need to recognize that we are always at risk. This awareness helps us to appreciate the time available and take precautions against a possible disaster. Pre-disaster risk analysis and technological developments are needed to create resilient cities.
The "Power Core " aims to bring together and develop the experience and technology needed before a disaster. At the same time, it aims to respond to basic needs such as energy, shelter, and food in case of disasters. to promote a sense of common life among people, but also to improve interaction, technological developments, sharing and transfers between city dwellers and ultimately to create socially resilient communities. It teaches the concept of being part of an ecosystem and promises a life of togetherness. It questions the state of being earthquake resilient and builds a self-sufficient system first; then it produces shareable capsules to respond to the needs that may be required during and after the disaster.
The self-sufficient ecosystem meets its energy needs with solar and wind energy, whose inputs and outputs are equal to each other, and aims to build a life by putting it into different forms. In addition, it connects the water and waste cycles, and the ecosystem begins to build itself by reusing waste, separating sewage, and making it available for agriculture. With the excess energy produced, the wastes generated and collected from the environment are reprocessed to produce the space.
The self-sufficient ecosystem has a logic and process when making settlement decisions in accordance with the potentials of the area. This ecosystem, which is expected to be completed in about 20-25 years, will be self-sufficient when the process is completed, have shareable capsules and deliver these capsules to the necessary places in the event of a disaster by train or truck in the necessary combinations.
Capsules are the core part of this system. The area where the shareable capsules are produced is also the Production Warehouse where every part of this settlement is produced. This Warehouse produces parts with different uses such as structures, facades, raw materials, etc. from recycled materials collected from the environment. These capsules allow to consider the existence and resilience of the ecosystem. If the water in the water tankers is running low, the people who live there can notice it and raise awareness. Along with portable capsules, there are also non-portable capsules of different sizes and functions to protect the ecosystem at a basic level.
Power Core Zone
The Power Core fulfills the brain function of this compound. Resembling a neural network, it has an energy system in the form of a cylinder that houses the mechanisms of electrical energy distribution and voltage boosting. Each time a new power core is installed, this area will become a priority for construction. Over time, this area will be integrated with AI, reducing human intervention and providing benefits in efficiency and control. This settlement also has its own dedicated spaces for AI. In this way, the self-shaping ecosystem will use the power core to support its development.
Basmane
Power Core 1.1 will be implemented in the Izmir Basmane area as the first part of this system. The Basmane area is an important location for the history of Izmir, with the Izmir train station located right next to the site, which is an important stop for both metro and intercity trains. The dense settlement typology and human density around the site indicates the need for urban space. Considering the primary school area to the south of the site, pedestrian bridges and the part of the site facing the train station should be an urban park as well as a transit zone, as important paths for pedestrians pass through the site and people leaving the train station need to walk a longer distance to get to the site. The Meles Stream within the site is a flood stream. Improving this flood stream and revitalizing the natural ecosystem will contribute to the social ecosystem. At the same time, treating and reusing the excess water during flooding and recycling the separated waste into energy and raw materials will support a self-sufficient ecosystem.
Urban Interaction
While energy is essential for human existence and tools, communication is vital for the existence of society. A self-sustaining ecosystem intersects with urban spaces by facilitating communication and transfer. The ground is divided into two categories: hard and soft surfaces. Green spaces provide the necessary biological balance, while urban spaces allow people to create semi-open and closed spaces, facilitating interaction between city dwellers. Volumetrically, the space in the center has a predominantly hard-surface structure on the ground. This space provides a space for people to interact and communicate with the surrounding cultures through the power core. This space serves as an interactive platform where individuals can share their experiences, stories, and knowledge.
Production Warehouse
The Production Warehouse is equipped with a system capable of producing a variety of products tailored to the needs of the settlement. This system takes raw materials from recycling, transforms them into specific forms and then processes them to produce capsules and structural components. In this way, the settlement can continuously improve itself without depending on external resources. Extensions to this facility, such as the productivity lab and the raw materials workshop, support productions, aiming to increase efficiency and support resilience. In this way, individuals can create better products through feedback mechanisms and ensure long-term use.
Living Units
Living units are lightweight structures that can be easily transported and made from recycled materials when necessary. It is important to be able to disassemble and assemble them and to do so in a short time in order to respond to a disaster. For this reason, every piece produced has to be transported by truck or train, so they are made in certain dimensions. Likewise, since the capsules are designed according to these dimensions, the materials used in the capsules can also be used in these living units. Made of wood and light metals, these units are interchangeable and can serve different numbers of users..
Structure
The basic structure of the settlement is made of recycled steel. The distances and dimensions between the axes of the building were considered considering the dimensions of the capsules. The expansion or shrinkage of the building over time made the use of a steel structure mandatory. Moving capsules need structural support from time to time and these detached structures are moved to create new layouts.
Steel structures, with both horizontal and vertical capsule carriers, facilitate the transportation of capsules and, at times, raw materials. This allows for rapid transportation operations in disaster scenarios. Open areas are occasionally used as capsule stations, where cranes drop capsules and transfer them to other cranes. Vertical and horizontal capsule carriers also contribute to the structure of the plant. The conveyor systems produced in the production workshop can pass through large openings, which is essential for this ecosystem. Occasionally using truss systems, these spaces connect with the vertical and horizontal conveyors.
2023
The proposed structure aims to create self-sustainable urban ecosystems capable of withstanding natural disasters. It integrates renewable energy sources like solar and wind power, water recycling systems, and waste reuse processes. The design also incorporates portable capsules for emergency response, emphasizing community resilience and interaction. The project envisions the construction of the "Power Core 1.1" in the Basmane area of Izmir as the initial phase, with the ultimate goal of forming self-sufficient, shareable capsules for disaster relief. This innovative approach combines technology, risk analysis, and eco-friendly practices to address the challenges posed by climate change, population growth, and natural disasters.
Location: Izmir/Turkey
Area: 10.000-50.000 m2(The area can change depending on time and conditions)
Construction: 20-25 years (designed process)
Designer: Ebubekir Kaba
Instructor: Ebru Yılmaz, Ülkü İnceköse
Power Core 1.1 by ebubekır kaba in Turkey won the WA Award Cycle 45. Please find below the WA Award poster for this project.

Downloaded 0 times.
Favorited 5 times
