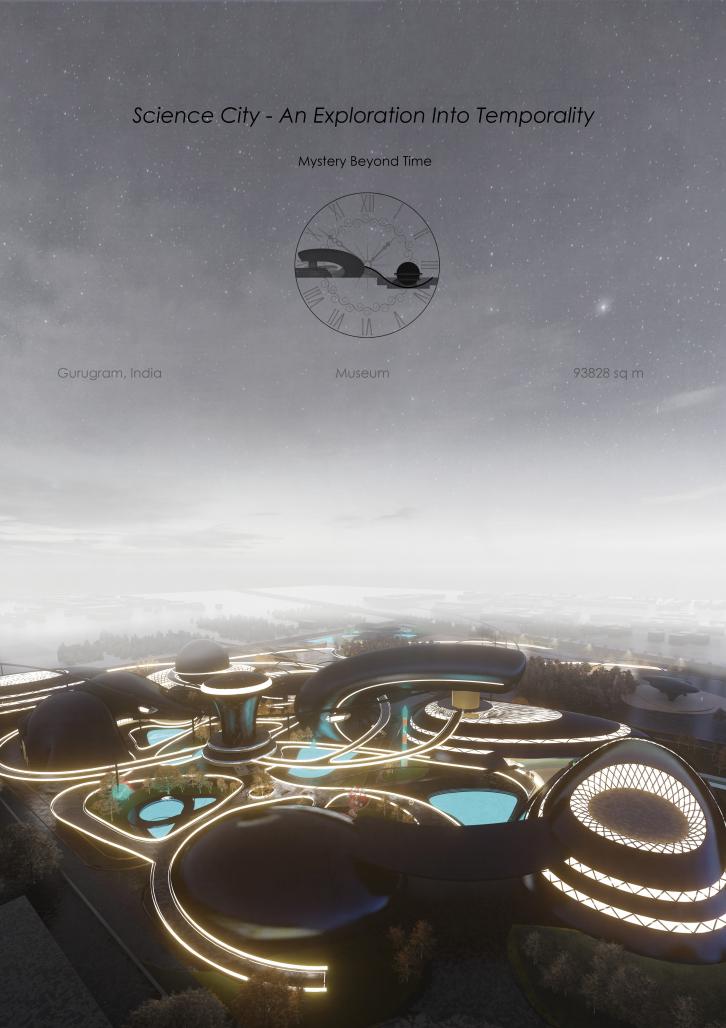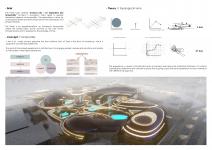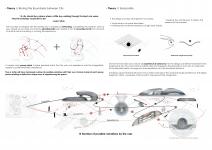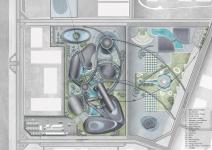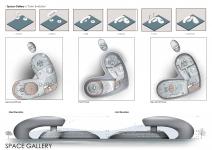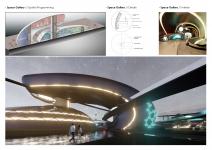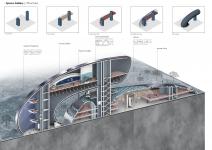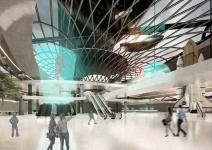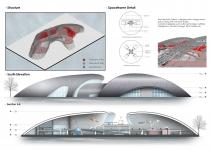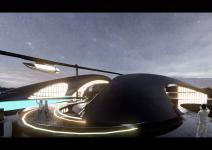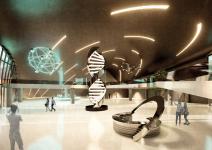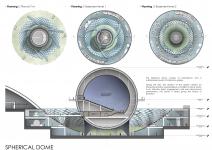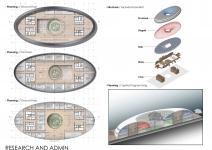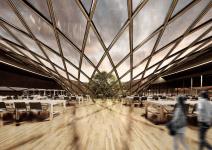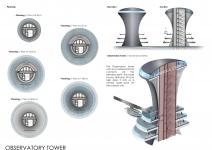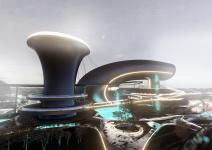INTRODUCTION
Architecture is a discipline that has always been associated with the idea of Space. Sigfried Giedion's 1941 book Space, Time, and Architecture: The Growth of a New Tradition was the first to establish the superiority of a three-dimensional structured discourse in architecture. The experiential dimension of space and time was then followed by Bernard Tschumi, Greg Lynn and Juhani Pallasmaa.
Based on this disclosure, my topic entitled “Science City – An Exploration into Temporality” seeks to explore theoretical aspects of temporality. This exploration is done by crossing boundaries and borrowing notions from philosophy and recent physics theories.
The observer has a fundamental impact on reality in the instant that it is experienced by the observer. The perspective as we understand it from the concept of physics has been linked to how we individually spatialize and perceive time and reality.
This project is an experimentation on transience temporality where the spatial fabric slowly unravels as the user moves through space and to experience the passage of time. It focuses on the space-time of consciousness which explores the concept of nowness.
NEED FOR SCIENCE MUSEUM
India ranks 4th in space science and 7th in overall science output in the world. A Science City shall be conceptually similar to a Science Centre. However, it will be larger in dimension with a focus in frontier areas of Science and Technology, edutainment and shall be financially self-sustainable. It is a place where we honour the past, celebrate the present and invent the future. Science is best understood through experience and experimentation Science Education, therefore, should essentially involve hands on, experimentation based learning. While the exhibits, both indoor and outdoor, are mostly interactive, and the demonstrations and training programmes are also fully participatory and help children and the adults alike to learn the basics of science through fun and enjoyment.
OBJECTIVE
To portray the growth of science and technology and their applications in industry and human welfare, with a view to develop scientific attitude to create, inculcate and sustain a general awareness amongst the people. To not just portray but for the science to safeguard the society and man. To create an ‘environment that attracts students and general public in a new fun storytelling way. To show how science can be used to benefit to farmers and create awareness about climate change through visuals. To supplement science education given in schools and colleges and to organize various out of school educational activities to foster a spirit of scientific enquiry and creativity among the students.
SITE AND ACCESSIBILITY
The proposed site for the Science City is located in Manesar, Gurugram, India. The city’s connectivity with the Delhi-Jaipur Expressway (NH48) and the KMP Expressway. Manesar is easily accessible to people from Gurugram. Manesar is known as an industrial center. Accessibility is through IMT Manesar 4 lane road which connects Delhi-Jaipur Expressway (NH48) 1 min walk to the proposed RRTS. Road width - 23 m.
CONCEPT OF TIME
“Time, space and matter can fuse together in great architecture to allow for deep human experiences with time can literally and perceptually slow down under the right spatial conditions and this may provide an antidote to our instantaneous, speed-driven contemporary lives.”
Time is an experience. Our sense of time is experienced differently than when we calculate the actual passage of time. We can shape matter and order space, but we cannot throw time off Its predestined course. Human's greatest desire, therefore, is to halt, suspend and reverse the flow of time.
SPACE PERCEPTION
Architecture must involve a sense of wonder and spiritual satisfaction. Architectural space has the power to touch us with the intimacy, sense of beauty and memorial experience. Architectural design must create an interest for the people it contains. By confining our self within the Cartesian, we may lose the sense of multiple nodes of experience within a space.
TEMPORALITY
“Application of a particular place is dependent not only upon sensory interpretation of space but also on our awareness of the passage of time”
Temporality is a term often used in philosophy to express the way time is understood. Temporality is a central component of our experience of the world. Temporality is a concept by which humans confront the experience of duration (past, present, or future). Permanence is often perceived as being long-lasting, and temporality as short-lived. Even though temporality is short-lived, the impact evokes an emotional response and make lasting memories. Ephemeral approach in a temporal way. Changes in any natural phenomenon like daylight, climate make shifts in the space such as a change in the quality and feel of space due to the effect of microclimate, where the last felt experience becomes temporary.
BERGSON'S THEORY OF TIME
The project echoes Henri Bergson’s theory of spatialized time, according to which humans' experience of the fourth dimension is dependent upon two main filters. Being attentive just to the present moment, time seems to slow down. In architecture, the concept of time dilation can be applied in a metaphorical sense to describe how a building or space can alter our perception of time. We perceive space as we move through it. Furthermore, as we move through buildings, we experience the passage of time.
Changing spatial configuration through movement allows for a dynamic visual experience. Motion allows the progression of time and its sense of continuity to be understood. Therefore, motion ties architecture to the continuum of time.
BLURRING THE BOUNDARIES BETWEEN THE CITY
“A city should be a place where a little boy walking through its streets can sense what he someday would like to be” - Louis I Kahn
Aim is to break free from the physical boundaries and to merge with the existing city. Creating a browsing circuit for the pedestrians involving street level activation.
"The relationship between a building and its context could bring a whole new understanding and experience of space, being not only effective in the promotion of heightened multi-sensory experiences, but also, in the creation of a hazy space ‘in-between’, a ‘smooth space’ within the city that allows alternative spatial occupation".
CONCEPT OF SPACE-TIME FABRIC
Aim is to offer an experience that ignites curiosity and inspires exploration. A physical space that made evident the astronomical truths that make our existence o and help people understand how truly exceptional the space are. To magnify the visitor experience of the cosmos to beyond just the exhibits. One of the greatest mystery is GRAVITY. Space-Time fabric is continuous, smooth, and gets curved by the presence of matter and energy. Space-Time fabric is not flat. It is rather woven together along with gravity or mass.
The design concept will implement two layers.
• Visual Mimicry of space-time fabric.
• Imitating the movement behaviour of light near Gravity.
The project focuses on creating an unending series of memories that foster experience through movement and to offer an experience that ignites curiosity and inspires exploration.
The Concept of merging with the existing city is created by networking. Considering the students’ point of view, based on bus stops and schools, these elevated paths can be used to as a browsing circuit from one part to another without entering or crossing the expressway. People in the city have access to these elevated paths at most times of the day and can be used to travel or can experience the space. Restriction is set only for the buildings. It allows visitors to experience the space in not only at X and Y but also in Z-axis direction.
These elevated paths address slow mobility and connect spaces altering the perception of time. It builds curiosity because these paths does not directly lead to the entrance rather it makes the visitors experience the space. It creates more pause points that the user can experience and the imageability creates a spatial kinesthetic experience. Thus a visitor will have increased number of possible narratives with their own choices made at each pause points resulting in distinctive unique way of experiencing the space.
2023
Site
Location: Manesar, Gurugram, India
Site Area: 3,26,703 sq. m (80.7 Acres)
Orientation: North - South
Land use: Predominantly Industrial
Site Approach
Approach is through IMT Manesar road road width 50 m 3 Roads connecting the site
South - IMT Manesar road
East - Town Park road North - Sector 2 road
Area Statement
Plot area: 3,26,703 sq. m (80.7 Acres)
Park: 1,13,180 sq. m.
Phase 1: 1,30,848 sq. m.
Phase 2: 82,675 sq. m. (Future Expansion)
Built up area: 93828 sq. m.
OSR: 10% - 32670 sq. m.
Setback: 6 m (on all sides)
Parking Achieved: 36 Buses, 700 Two Wheelers, 400 Cars
Major Spaces
ISRO Space Gallery
Auditorium
Observatory Tower
Food Court
Thematic Gallery
Research and Admin
Spherical Dome
Restaurant
Amphitheatre
Pavilion
Monorail
Integrated Park
Subterranean Interactive Gallery
Designed by Kevin Paul S for Undergrad Thesis 2023.
Thesis Supervisor: Ar Raghavendran R - Associate Professor.
Thesis Panel: Ar Joseph N Thomas - Professor
Favorited 1 times
