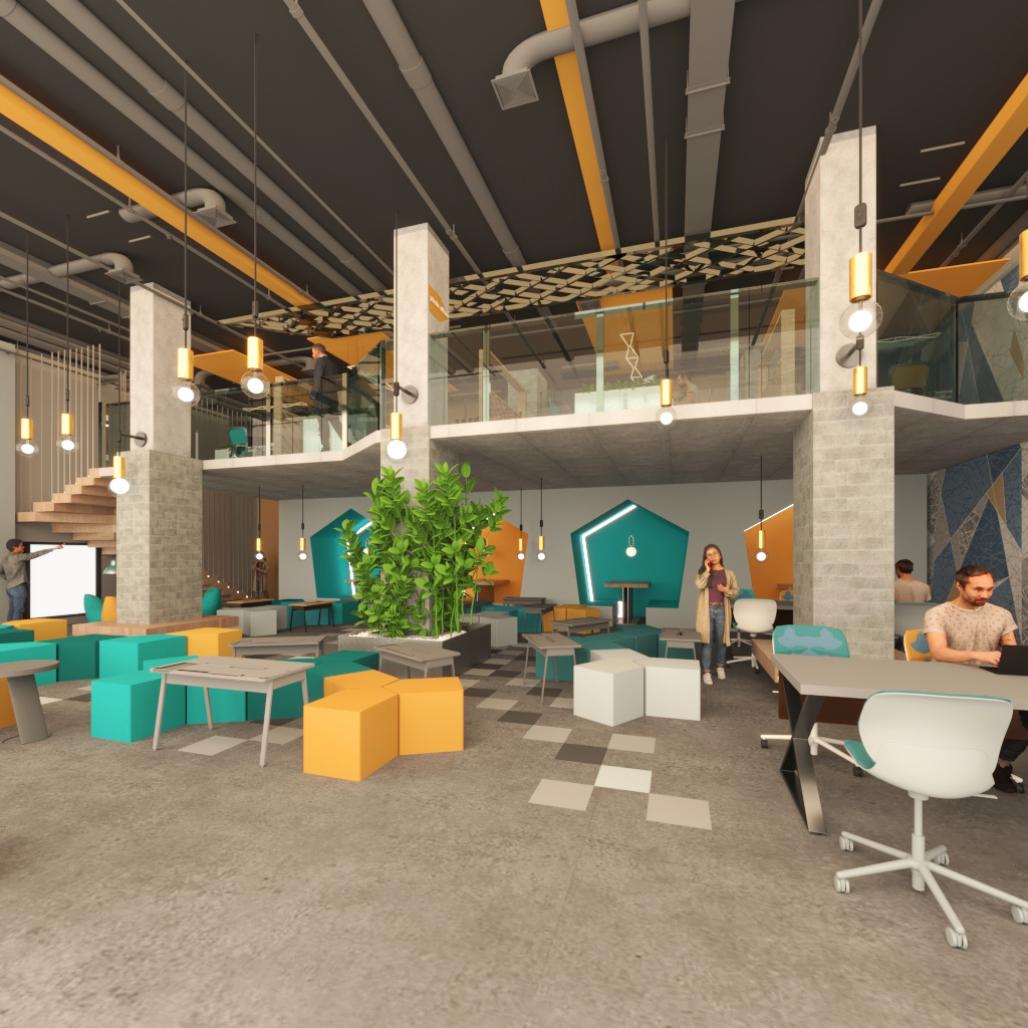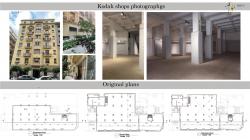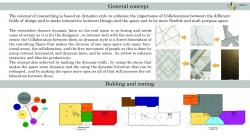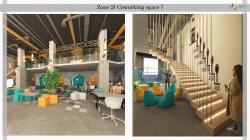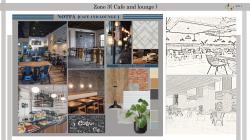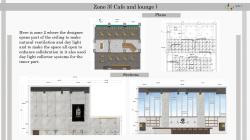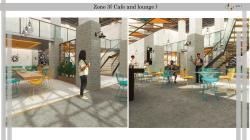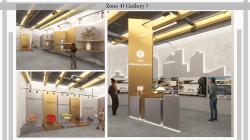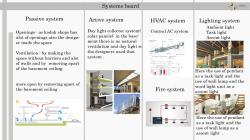The main topic of the project is Adaptive Reuse , So the researcher chosen Kodak Shops as it is one of the old and main buildings that are unused until now . It was located at 20 Adly Street downtown .As it is the first kodak in the middle east and Egypt, so it has cultural values, and it has historical values as it was nearly built 100 years ago and in a prominent location in front of it the Synagogue .
My topic is reusing Kodak shops as a Multidisciplinary design hub for the beginner and the startup designers from different field like (Interior, Furniture, and product) to help them go through the field easily and to collaborate, As this will improve their skills, information , and experience .
Multidisciplinary design hub consists of collaborative and innovative coworking space as the design supports the idea well, also consists of gallery to shows their products, and finally a café and lounge as a socialize space.
The researcher’s concept depends on dynamic style as it is a direct descendant of the coworking space and achieved it in every part of the project from the architecture to the furniture and design.
The dynamic style also solve the problems of the building as the building consists of a lot of columns in the center of it and has no enough daylight and ventilation especial in the basement so by using the dynamic style that not only depends on the dynamic lines but also by making vertical and horizontal circulation through open a part of the basement’s ceiling and making stairs
Conceptual Approach :
The concept of researching is based on dynamic style to enhance the importance of Collaboration between the different fields of design and to make interactive between Design and the space and to be more flexible and multipurpose space
The researcher chooses dynamic lines as the real space is so boring and needs some of energy as it is for the designers , to interact well with the user and to increase the Collaboration between them as dynamic style is a direct descendant of the coworking Space that makes the division of one open space into many functional areas, the collaboration, and the free movement of people as this is done by using vertical, horizontal, and dynamic lines, and by colors . As yellow to enhance creativity and blue for productivity .
The concept also achieved by making the dynamic walls , by using the stairs that makes the space more dynamic and the using the dynamic furniture that can be reshaped , and by making the space more open as all of that will increase the collaboration between them.
All the space is open as all the zone is open to each other to enhance collaboration as the walls is glass to enter the daylight.
Zone 1: Entrance and reception
-where the designers enter it and then choose the destination they want
-It is supported by the dynamic concept too .
Zone 2: Coworking space
-It is located in the inner of the ground floor to be far from the street noise .
-It is divided to two part the shared space that provided with different types of casual furniture to enhance collaboration , the other part is the mezzanine that is like private work area with traditional furniture .
Zone 3: Café and lounge
-It is located in the basement with stairs from the entrance , the original building has no ventilation and day light in the basement so the designer open part from the ceiling to enter the day light and ventilation
-the designer used day light collector system for the inner part of the café as it has no direct day light
Zone 4 : Gallery
-It is located in the ground floor behind the entrance to be near from it .
- The designer made this zone to make the startup designers put their designs .
2023
2023
Activites zones :
-Entrance and reception
-Coworking space
-Gallery
-Cafe and lounge
-Services (Toilets and kitchen )
-Administration
-Storage
Systems:
-Fire system ( fire extinguisher , fire detector )
-HVAC system ( Central Ac system and ventilation )
-Lighting system ( ambient , task , and accent )
-Passive system ( natural ventilation , natural day light )
-Active system ( Day light collectors system)
-Smart and interactive boards
Project designed and presented by: Yomna Ahmed Khaled
Faculty of Arts & Design - Interior Design Department - MSA University
Under the supervision of:
Prof. Dr. Khaled Hawas
Prof. Dr. Ola Hashem
Prof. Dr. Rasha Elzeiny
Assoc. Prof. Dr. Hoda Madkour
