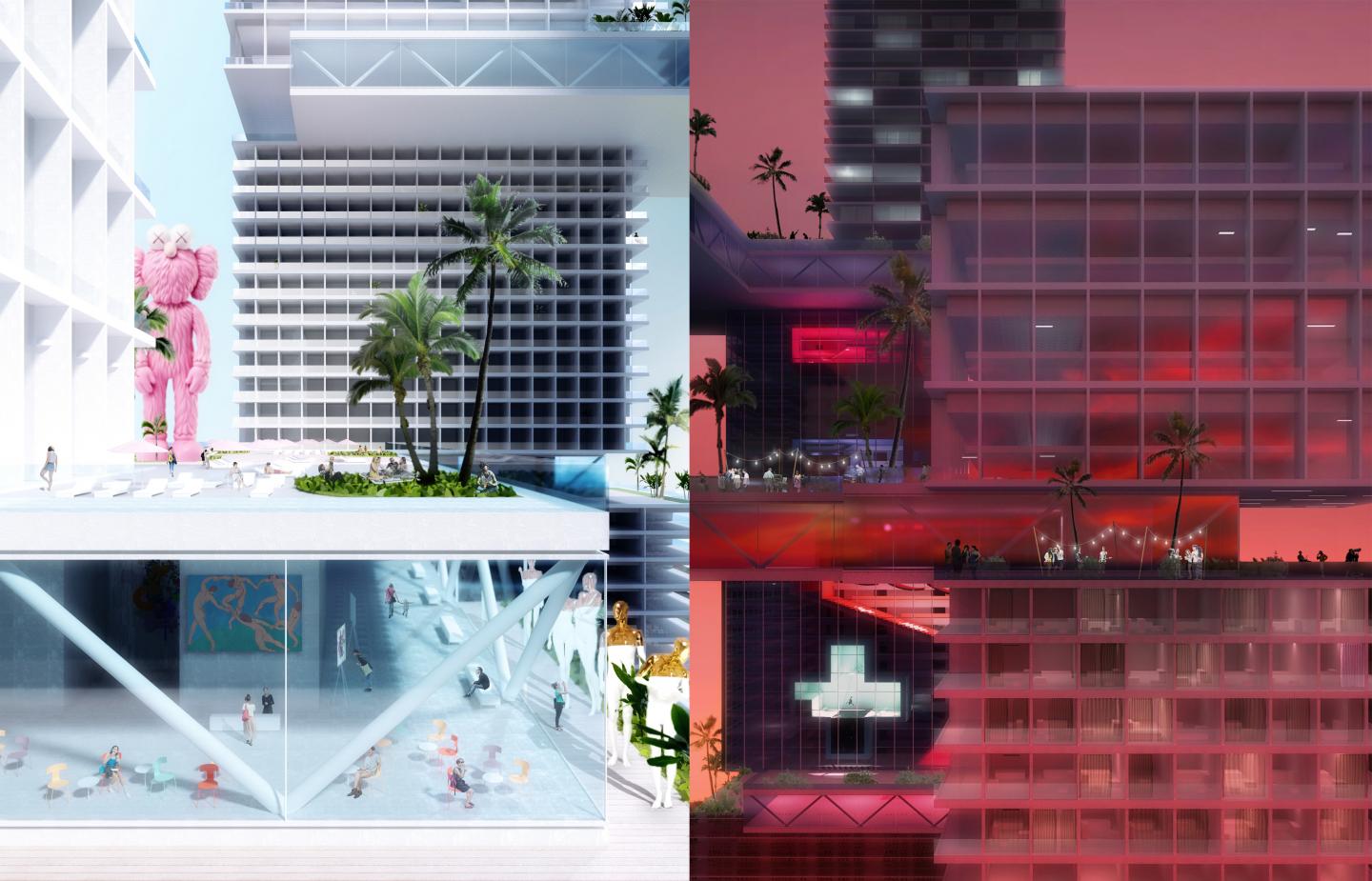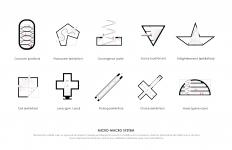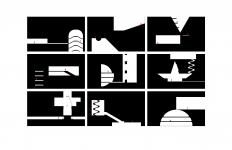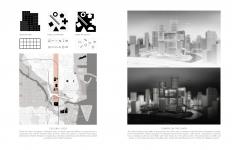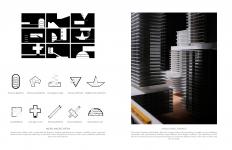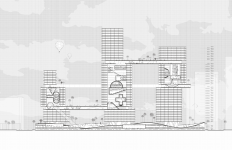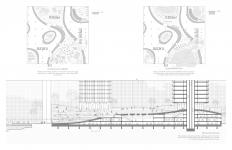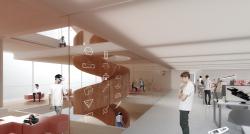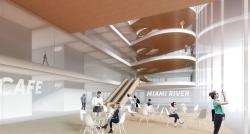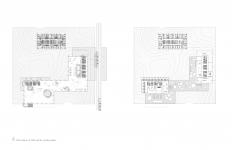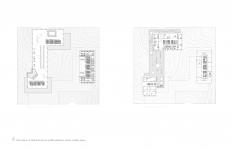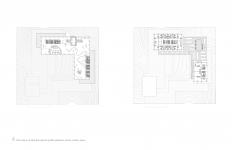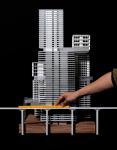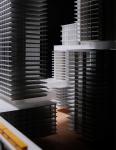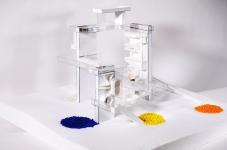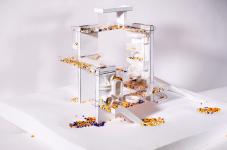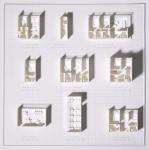The proposal, entitled "Loop de Loop," builds on the momentum of the Miami Riverfront to establish a new mixed-use district that activates the waterfront even as it anticipates the damaging effects of climate change and sea level rise. How can designers address issues of resilience and adaptability at various scales? The project proposes an alternative that enables Miami to resolve the limited housing crisis, incubate cultural and social influence, and mitigate the effect of sea level rise.
“Loop de Loop” presents three high-rise towers on top of an undulating podium, with a single, publicly accessible walkway connecting the towers at varying heights, forming a continuous physical loop within the building. The project pursued the chance to connect Miami more with nature and to unify water symbolically and literally with people. Articulated as a cultural loop, our proposal emphasizes physical accessibility and visual attraction to the urban context, extending the concept of high-rise towers into a more urbane and public, rather than cloistered, experience. It bridges what are currently segmented city blocks to generate a connected river-walk experience. Cultural programming is distributed at nodes along the waterfront in the interest of creating a destination out of the waterfront.
Rising from a terraced and landscaped podium, a cluster of residential and office towers are linked with a continuous loop of public functions. Museums, performance spaces, and retail create a civic space unlike any other in Miami. This "collaborative core" adds value to the neighborhood and acknowledges the shift in the center of gravity of cultural institutions from Miami Beach to the city. The development also integrates directly with existing transit systems including the Metrorail, and it anticipates the development of a new Bus Rapid Transit (BRT) route extending to the west along Flagler Street.
We have also sensed the needs that building projects in Miami must resolve—namely, limited housing and rising seas. “Loop Within” fills the bulk of its towers’ interiors with housing, while the walkway’s physical infrastructure includes a seawall to mitigate flood risk. The juxtaposition of public and private development and a broad spectrum of dwelling units renders the super-block into a ‘city within one building’ concept and further invites people with differences to reside here. With a sense of temporality and adaptability baked into the design, the project represents and responds to the city’s relationship with change.
2020
Program: Office, Museum, and Residential
Location: Miami, Florida, The United States
Project type: Mixed Use
Number of stories: 58 stories
Shunfan Zheng, Pengcheng Sun, Jichao Sun
Instructor: Eric Höweler, Corey Zehngebot
