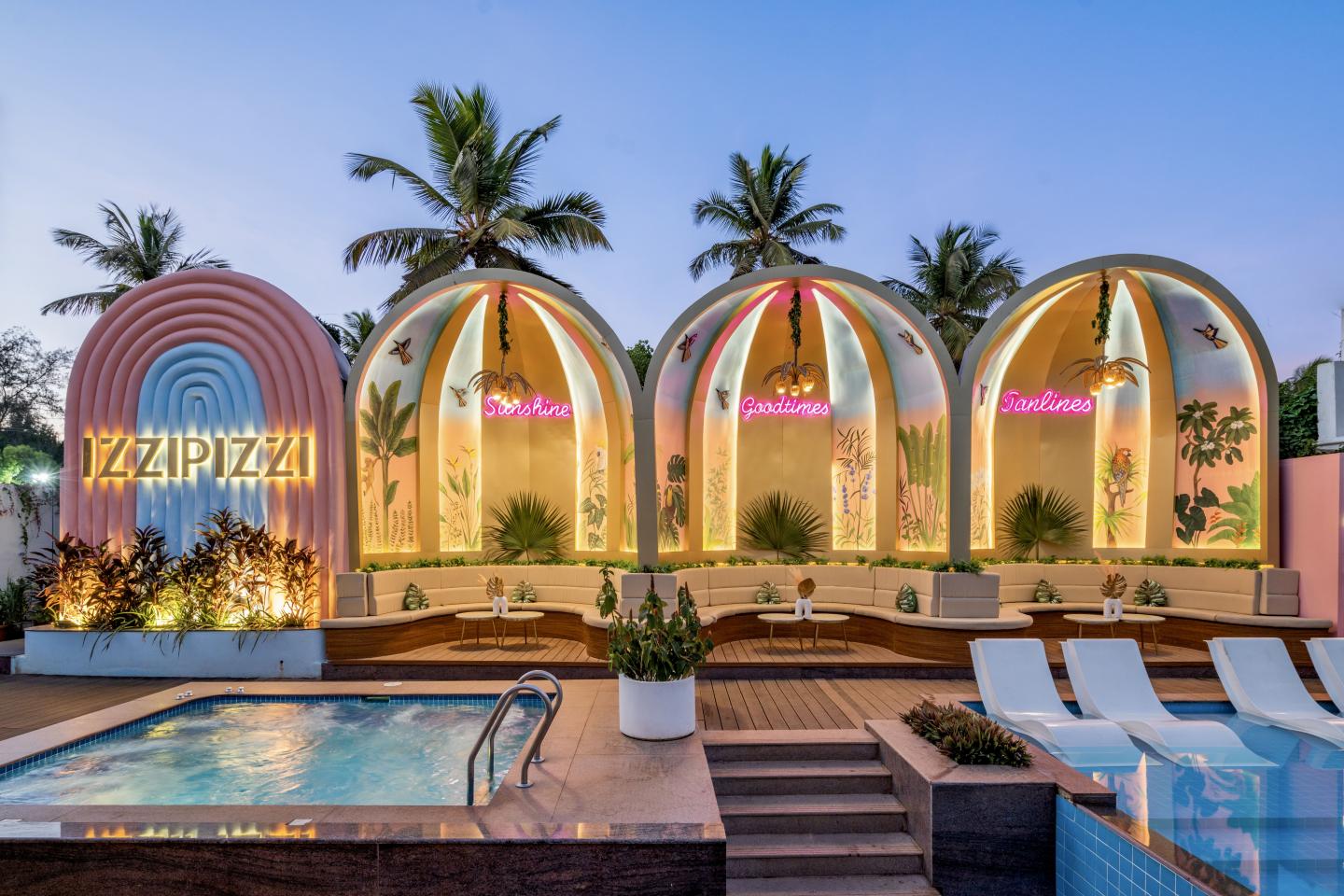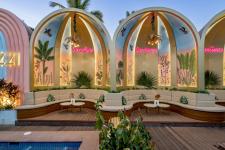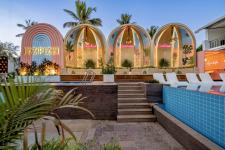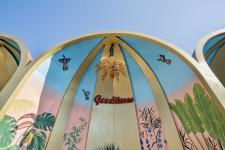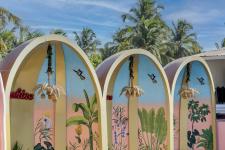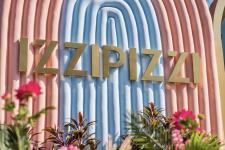IZZIPIZZI
Beyond the Blue Waters Lies a Cafe of Ideation and Flavourful Delights
FACT FILE :
Name of the project: IZZIPIZZI, Goa
Design Team: Danza Del Design ( Designer - Ridhima Singh)
Area (Sq.ft): 3500 sq. ft
Start / Completion date: October 2021 -21st Nov 2022
Photo courtesy: Mr. Maulik Patel from Inclined Studio
* ********
In the pre-pandemic era, choosing a suitable dining spot was hinged to factors of one's mood and fancy inclinations. Although today we stand in a world back to a new normal, our perceptions of restaurant layouts have undergone an indelible metamorphosis! Opting for a dining space now embodies a desire for comfort and an open, invigorating atmosphere, where engaging with nature has become an essential element of the experience. Numerous establishments that were inaugurated in the later stretch of 2021 and 2022 have embraced this evolving paradigm, and we at Danza, equally participated in incorporating this forward-looking trend.
Located in the picturesque haven of Goa, our poolside cafe is the brainchild of Riddhima, the founder of Danza Del Design, and her skilled team of designers. It occupies a spacious 3500 sq. ft plot, seamlessly intertwining old-world charm with contemporary vibrancy. The initial impression of the site showcased a dilapidated pool with an awkward shape, hemmed in by 150 rooms that offered barely any space for aquatic respites. Hence our main mandate emerged to carve a more spacious and opulent pool within the existing parameters and to craft an encircling oasis. This oasis, we recognized, needed to transcend its geographic separation from the shoreline, evolving into a self-reliant culinary sanctuary. Hence, the vision crystallized to create not just a swimming space, but an immersive realm beckoning guests to sip, dip, and dine in harmony!
Introducing to you "Izzipizzi", an invitation to a place as the name suggests to unwind, our concept embodies the tranquility of a tropical paradise in Goa. Aiming to encapsulate the hues of a breathtaking sunset, the design language and colour palette mirror the changing gradients of the sky, blending with the surrounding topography. Here, guests can immerse themselves in a space that captures the soothing allure of a sunset, welcoming them to revitalize in a natural tropical sanctuary.
As you step into the cafe, prepare to be instantly captivated by the presence of colossal 14" tall arches. The arches, acting as a threshold between time and space, transform into storytellers, each eloquently conveying three essential aspects of a Goan getaway - Good Times, Sunshine, and Tanlines! Mosaic birds bring life to their interior surfaces, while bamboo chandeliers adorned with trailing creepers sway gracefully overhead. The local Goan artists infuse the space with the vibrancy of flora and fauna, enhancing its finesse.
Built on a foundation of ingenuity, the project incorporates a well-defined zoning strategy. It begins with four robust arches, three of which cater to distinct seating spaces, while a charming photo booth finds its place in the corner. As you move forward, a 90-foot pool elegantly hosts a versatile jacuzzi. Additionally, a captivating water ballet is orchestrated by a fountain adorned with a cabana, enhancing the overall allure of the space.
Forged from metal, stainless steel, and MS steel, the arches stand strong against Goa's climate, embraced by weather-resistant ACP sheets, with each layer of construction telling its own narrative: an ACP-clad exterior, a flexible marine ply grid adorned with LED cove lighting and resonating speakers. The fusion of design innovation, engineering mastery, and local artistry orchestrates an unforgettable experience.
The architectural venture embodies a blend of durability and sustainability as its core tenets, in every facet of the design, while the artwork depicted throughout the space acts as a visual manifestation of the very topography it graces. From the resplendent trees of Goa to indigenous species, the project attempts to replicate the essence of the environment into an immersive narrative.
Our design endeavor takes the shape of a "glocal" marvel, blending global aesthetics with locally sourced elements. "Izzipizzi" stands as a project that transcends mere design, embodying the essence of visionary designer Riddhima. Her imprint is palpable throughout, curating a comprehensive fusion of culinary excellence and impeccable design. Ridhima oversees the entire process from conceptualization to the ultimate culinary finesse. She adeptly curates flavors that harmonize flawlessly with cocktails, resulting in an unparalleled gastronomic interplay. The commitment to authenticity is evident through the incorporation of locally sourced materials, such as the iconic poi handcrafted by local artisans. The menu thus boasts of unique creations like the ‘falafel poi’ and the innovative beef jacked burger, kissed by the essence of Jack Daniel. As Riddhima aptly phrases it, “ Izzipizzi isn't just a design, it's an ode to the fusion of concept, flavour, and ambiance inviting patrons to indulge in poolside comfort”.
This project effortlessly straddles the line between upper mid-segment and opulent luxury. Defined by its careful selection of materials, being the finest, and most durable in nature, this design exudes an air of exclusivity. An astute focus on quality, both in its culinary offerings and venue aesthetics, makes this space stand the test of time. The furniture, predominantly fixed to withstand the demands of a sun-soaked environment, resonates with the summery ambiance that envelops the area. At the heart of this project lies a photobooth that calls in visitors to capture their memories.
In every corner, the essence of tropical paradise engulfs you, urging you to experience life at its most vibrant. Whether it's savouring the delectable offerings, enjoying the uniquely captivating photo booth, or simply basking in the glow of the enchanting arches, this is a space that invites you to embrace your tropical best. So, step into a realm where luxury meets accessibility, where design meets functionality, and where every moment truly becomes a memory to treasure!
2021
2022
LIST OF MATERIALS
ARCHES IZZIPIZZI
BASE CONCRETE FOR ARCHES
STEEL STRUCTURE
CONCRETE 1:2:4
MS PLATES TO HOLD THE ARCHES
3"X3" G I SQUARE PIPES TO CONSTRUCT ARCHES
6MM MARINE SHEET ( FLEXIBLE)TO FOLD THE ARCH AREA
ACP SHEET 5001 TMX TO CLOSE BACK SIDE OF ARCH
GOLDEN COLOUR ACP SHEET TO CREATE NISCHES
WALL PUTTY AND PRIMER FOR ART WORK INSIDE ARCHES
SITOUT MS 1"X1" MS SQUARE PIPE TO CREATE SIT OUT
STEEL GREY GRANITE FOR SIT OUT
CUSHION WORK ON SIT OUT WATERPROOF CLOTH FOR SIT OUT
PHILIPS ROPE LIGHT FOR CO LIGHT INSIDE THE NISCH OF ARCHES
FOR FLOORING WPC PLANKS 6" WIDTH
BAMBOO DESIGN SHANDLER TO HANG ON TOP ARCH
ARTIFICIAL PLANTS ON ARCHES TO CREATE UNIQUE LOOK ON TOP OF SIT OUT
ART WORK ON ARCH
CEMENT PLATERED DESIGN WALL AND WALL CARE OF WALL AND PAINTED
IZZIPIZZI WORDINGS WITH GOLDEN COLOUR ACRYLIC SHEET IN SIDE COLIGHT
BATHROOM
BRICK WORK FOR ALL SIDE WALLS 1:4 MORTAR AND PLASTER
ALL INTERNAL FITTINGS AND PROPER WATERPROOF
OUTERNAL FITTINGS LIKE SHOWER COMMODE AND WASH BASIN (KHOLER AND GROYE) ALL WORK WITH SENSOR
BRASS FINISHED (MAT)COLOUR FITTINGS
2X4 VETRIFIED TILES ANTI SKID
GRANITE FRAMING DOORS AND WINDOWS WITH PROPER MOULDING
GLAZZED PARTITION WITH TOUGHEN GLASS
TEAM DANZA DEL DESIGN
