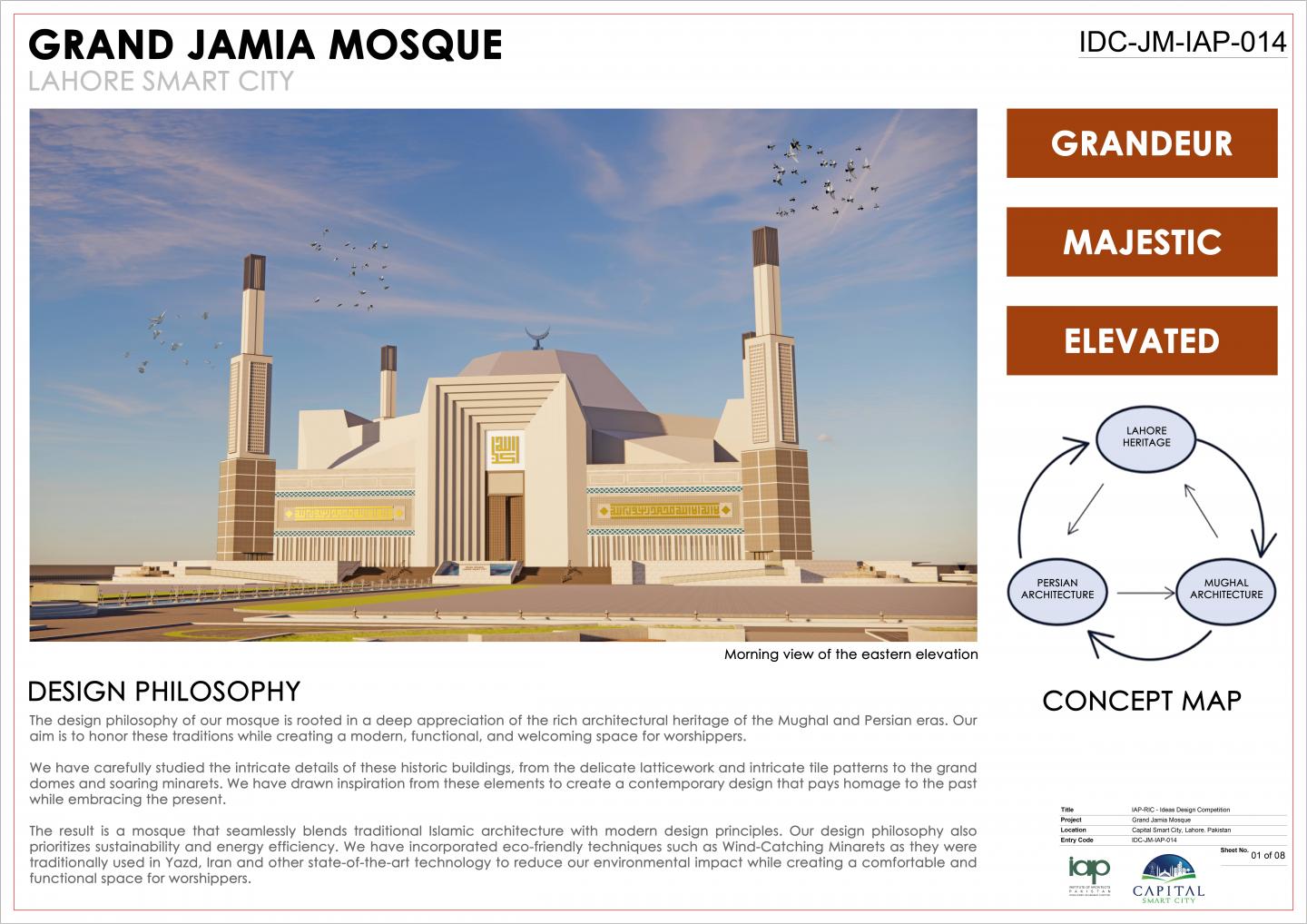Our mosque design was created based on a specific set of requirements and a design brief. The design brief included the requirement of creating an iconic and landmark mosque that could accommodate a capacity of approximately 7000 in the prayer hall while also relating to the context of Lahore. We drew inspiration from Mughal and Persian architecture to create a modern yet traditional design that incorporates unique elements.
---------------------------
Design Elements:
To fulfill the requirements of the design brief, we incorporated the following design elements:
1. Iwan-style Entrances: We added four 116-feet high volumes that resemble the iwan-style mosques of Iran to create a grand and awe-inspiring space for worshippers. Iwan-style mosques are typically characterized by large vaulted spaces that are open on one side and create a sense of openness and grandeur.
2. Wind-Catching Minaret: Inspired by the wind-catchers of Yazd, Iran, we added a wind-catching minaret to the design. The minaret is designed to capture and funnel wind into the mosque, which provides natural ventilation and cools the space during hot weather. This element provides a sustainable solution to cooling the mosque and adds a unique architectural feature.
3. Jali Patterns: To add decorative elements to the design, we used jali patterns, which are frequently used in Mughal architecture. Jali patterns are intricate designs that are typically carved or etched into stone or wood. In our design, we used jali patterns on the exterior walls of the mosque to create a sense of lightness and openness in the space. The patterns also allow natural light to filter into the mosque, which adds to the peaceful atmosphere.
4. Octagonal Roof Structure: We incorporated an octagonal roof structure, which is stepped from the inside in 7-steps as a symbol of the 7 skies mentioned in the Quran. This element adds a religious element to the design while also creating a unique architectural feature. The stepped roof also creates a sense of height and grandeur in the space.
5. Skylights: To ensure that the mosque is well-lit from the inside, we added skylights to the design. The skylights let in enough light that there will be no need of artificial lighting in the day.
6. Bird Dwellings: A unique feature of our mosque design is the addition of bird houses in the middle section of the minarets. These 4000 bird dwellings provide a harmonious connection between the mosque and nature. In Islamic culture, birds are considered a symbol of peace and tranquility. The bird dwellings add to the overall peaceful atmosphere of the mosque and create a unique architectural feature.
7. Quranic Calligraphy: Calligraphy is an important art form in Islamic culture, so we added Quranic calligraphy to both the exterior and interior walls of the mosque. The calligraphy in Kufic script is carefully crafted and adds a sense of beauty and elegance to the space while also incorporating religious elements. The calligraphy also serves as a reminder of the importance of Quranic teachings in Islamic culture.
8. Persian-style Water Bodies and Water Channels: To add natural elements to the design, we incorporated Persian-style water bodies and water channels. Water is an important symbol in Islamic culture and adds a sense of tranquility and peace to the space. The sound of the water also adds to the overall peaceful atmosphere.
9. Chahar Bagh Gardens: Chahar Bagh Gardens are a traditional Persian garden design that features a symmetrical layout with four quadrants. In our mosque design, we incorporated the concept of Chahar Bagh Gardens to create a peaceful and serene outdoor space for worshippers. The garden is designed in a modern way, with a mix of native and ornamental plant species. The garden provides a space for contemplation and relaxation before or after prayers.
10. Accessibility: As accessibility is a key requirement in modern mosque design, we incorporated accessible design features such as wheelchair ramps and designated prayer spaces for individuals with disabilities.
2023
The proposed design was a competition project entry, organized by IAP (Institute of Architects Pakistan).
Ar. Talha Shahid
Ar. Arbaaz Zahoor
Ar. Hamid Ali









