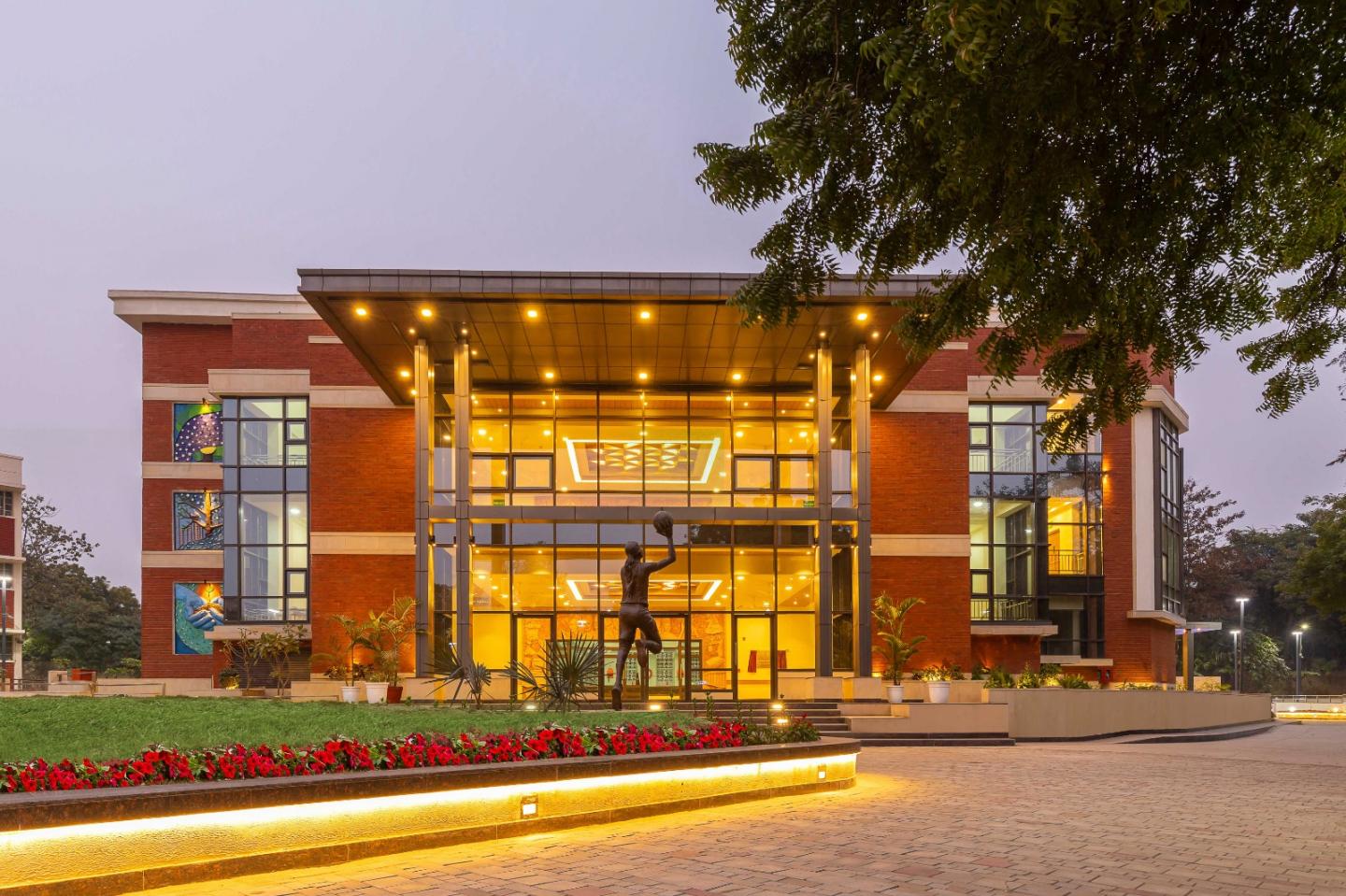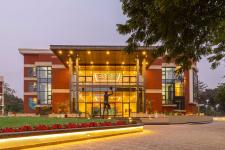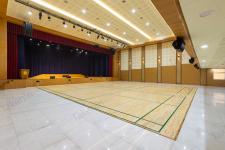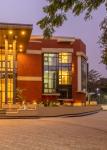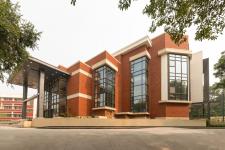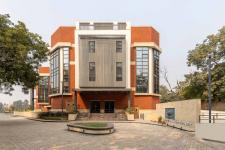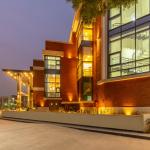The brief for the Multipurpose Hall for DPS Vasant Kunj was to create a distinctive building incorporating myriad uses including break-out spaces for extracurricular activities. The building site sits on the south east point of the campus which is spread over 9 Acres and is one of the leading schools in India with over 4500 students. It was only logical for us to respond to the unparalleled excellence of the educational institute by curating a remarkable experience that was yet to unfold since 1991, the year this school was established.
"The curriculum is rigorous and hence teachers and students strive for excellence in Academics and Extra Curricular activities. Good performance is always publicly recognized and rewarded in many ways," as said by Mrs. Bindu Sehgal, Principal DPS Vasant Kunj. She expressed her vision and shared her thoughts with Ar. Tanveer Chadha, founding Principal, Architecture And Designs Studio, (A&D Studio) New Delhi.
The Multipurpose hall embodies an adherent planning approach where function-driven spaces provide a sense of openness as one arrives. Interspersed with intuitive circulation, the visual connectivity across a free-flowing floor plate is imposed with the landscape in the front and all along the length of the site to act as a foreground. The purposeful intent of unimpeded accessibility is addressed through the main road. The presence of human figurines playing sports promotes the nature of the building and drives thought in the direction of creating multiple experiences to address the needs of the visitors. The design vocabulary of the multipurpose hall is reflective of an inclusive approach that is realized through ‘internalizing’ the entrance of the building and creating a plaza around which the building wraps its arms. Protruding occupancy zones allowed the creation of multiple opportunities for daylight penetration.
The principal architects brought a sense of layering in the multi-format space across the various floors of the building. Housing a half Olympic size swimming pool on the Ground floor, which is also an all-weather pool, the multipurpose hall incorporates a series of experiential free-flowing spaces. The Grand lobby on the Ground floor leads us to the First floor, which has a Multifunctional space as a flat floor Hall designed for a seating capacity of 500 PAX and a stepped Balcony at the upper level for 150 PAX. A state of the Art facility has been provided in the Hall with the latest Integrated Sound system, Stage lighting, and Drapery. The Hall also accommodates 2 No’s Badminton courts and spaces for Indoor games and is a fully Air-conditioned space with an AHU-based VRV system.
The arrangement of the spaces translates well and helps create an active environment around the building by bringing a sense of engagement. This generates a series of spatial experiences as the students, teachers, and visitors traverse through the building. A feature wall at the entrance of the auditorium impresses with a dramatic and classic artwork. The murals can be seen is different dancing forms that brims with disparate materials, textural brilliance and exclusive design features. The interiors boast of materials that are acoustic friendly and sit subtly with hues of pastel shades. The material palette is largely constituting brick tiles, wood veneer, channelled wood works, and Fabric panels to lend warmth. The lights are carefully curated to compliment the institutional touch. A conscious layer of greens is superimposed to balance the visual weight of metal and bricks. The building exhibits a layered convergence of volume that expresses itself distinctly while giving the entire complex a sense of completeness.
The layout also allowed the creation of a multi-façade building that provides interesting vistas on every side. The built envelope in ACP cladding and Double insulated glass lends the building the Ideal Institutional feel that is transparent to welcome and embrace people. The building features an interesting façade composed of brick tile cladding and Gwalior mint The main skeleton of the building is transparent and the vertical diaphragms are crafted in brick and Glass.
Elegant, functional and restrained, the multipurpose hall evokes the sensibility of classic nuances offering multi-sensorial treat. Offering a crisp and timeless look, the projects keeps the aspirations of the users in the forefront.
2020
2022
Total built up area: 80,000 sqft
Total cost: 30CR (INR)
Envelope: 2 level basements for parking, half olympic size all weather swimming pool, indoor badminton hall and 750 Pax multipurpose hall
Architecture firm: Architecture And Designs Studio, New Delhi
Team: Tanveer Chadha, Darsheen Chadha, Pawan Jangra, Vipin Gupta & Nandini Gogia
Landscape Consultants: Sameer Mathur - Integral Designs, New Delhi
HVAC Consultants: Shahan Subhani, SSA Consultants
Electrical Consultants: Sudhir Sharma, R.S.Consultants
Structure Consultants: P Kumar, Design Group
