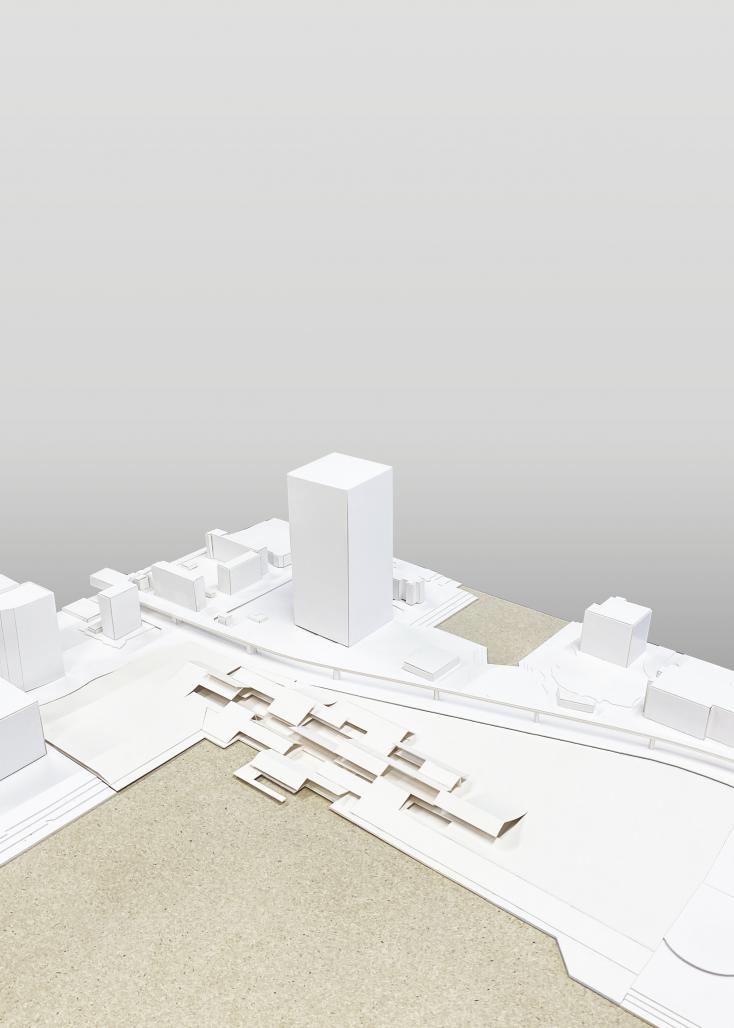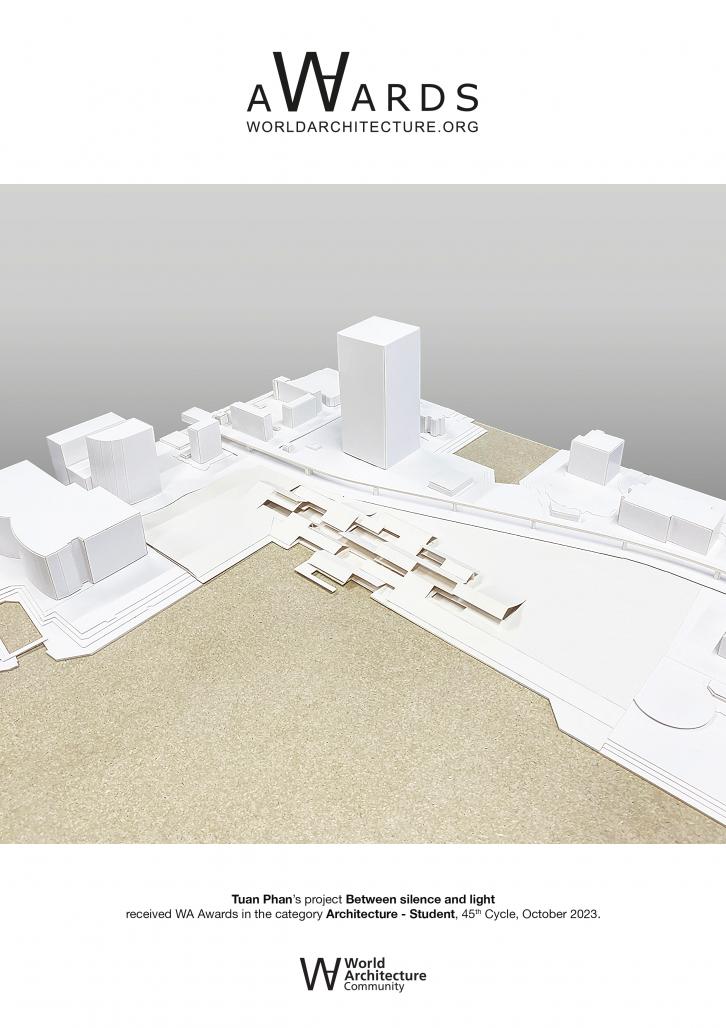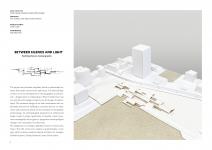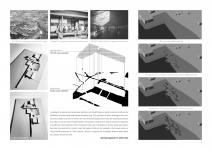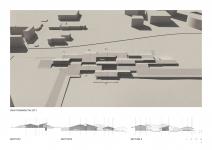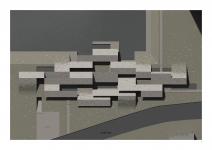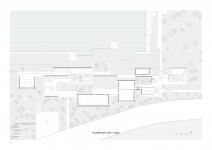The project has a thematic emphasis which is the relationship between man-made constructions and nature. The methodological focus is on the development of ”metaxography” in architecture - design based on relationships. What if architecture was not only about the design of objects but also about relationships? The normative design in the built environment has traditionally focussed on building as a product and not on experience and interaction, which are the essentials of ontographic anthropology. An anthropological perspective in architectural design creates a unique opportunity to describe current practices meaningfully and supports a progressive anthropological change in the conception of architecture.
Looking into animal and vernacular architecture would help us understand more about the definition of man-made and natural construction. When referring to the structures made by mole or beaver, we can imply those ones are natural processes, but why do we use the word “mand-made” for human constructions, which somehow separates us from other species in the ecosystem? Indeed, the common principle in any indigenous or vernacular architecture across the globe is the strong sense of harmony between man-made and natural elements. Like mole, beaver or any other creatures, human evolution also started with the construction that is based on and adapted to the surrounding environment. Hence, why the more modern society we are living in, the less "inter-being" sense occurs? Also, the convergence of man-made and nature has been represented in various ways throughout history, for example, the hunger stone or the movable structure of Theo Jansen. Hence, I suppose the boundary in the definition of man-made and nature should be blurred.
The idea was inspired by the site context, Japanese culture and architecture. Toyosu used to be an industrial area in Tokyo that marked a miracle period in Japan's economic development. The design intention is to bring back the atmosphere of this era through the "system of slope roofs", which was also the dominant image of Japanese Industrial Heritage. The design was also influenced by Engawa spaces and the relationship between Inside and Outside in Japanese architecture.
2023
The assignment is to design a Maritime Centre in Toyosu area, Tokyo. The GFA of the new complex is approximately 10,000 sqm which includes maritime-related activities, for example, Exhibition Space, Library, Research Centre, Event spaces, Submarine, boat station and generic spaces (office rooms, meeting rooms and mobility areas).
The project aim is to use wood as the main resource both for structural and architectural elements which, on one hand, reflects the Japanese traditional techniques, on the other hand, indicates the attempt to enhance the relationship between humans and nature, as well as the general sustainability by the architecture point of view.
Student: Tuan Phan
Advisors: Eero Lundén, Antti Ahlava, Selina Anttinen
Between silence and light by Tuan Phan in Japan won the WA Award Cycle 45. Please find below the WA Award poster for this project.

Downloaded 0 times.
Favorited 1 times
