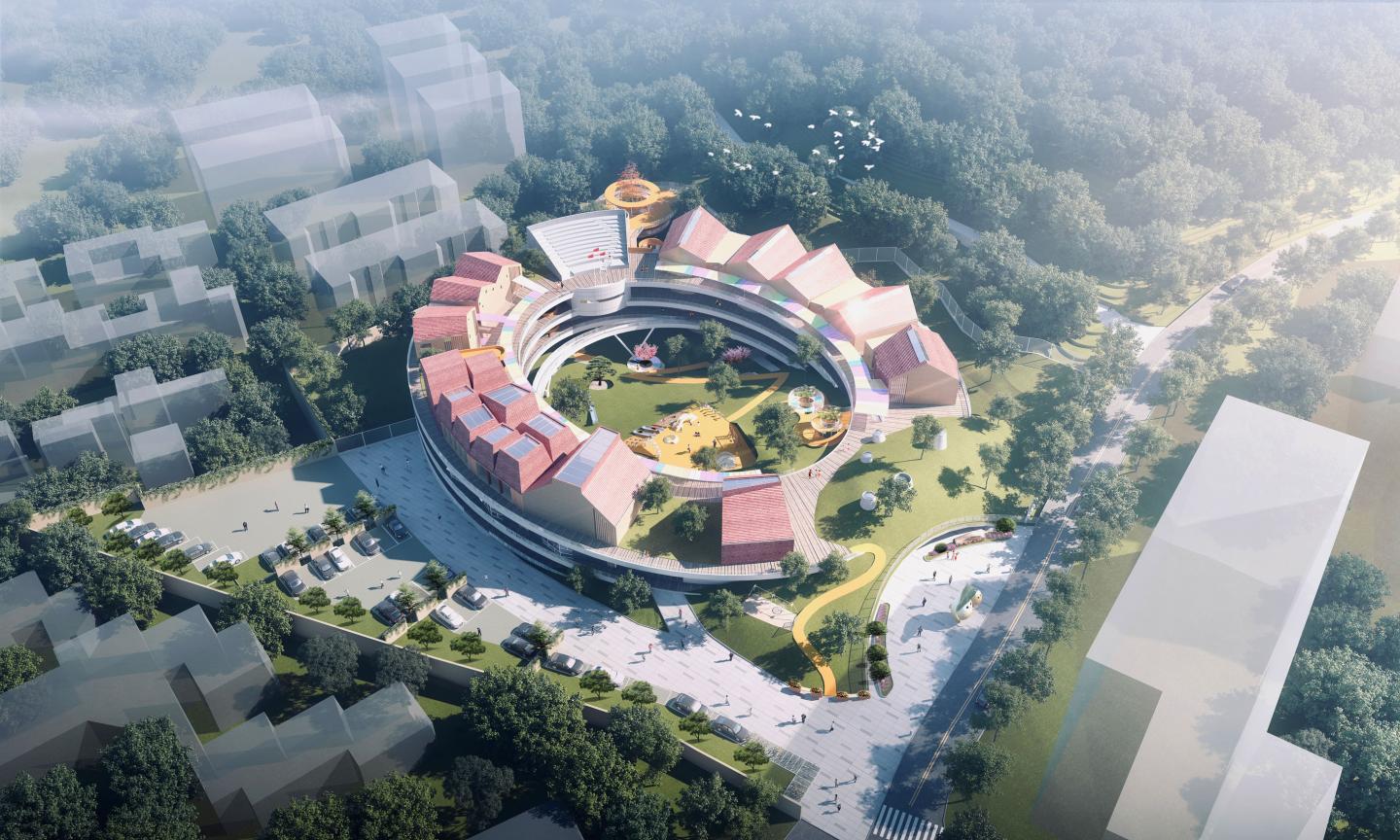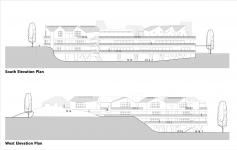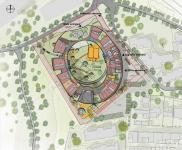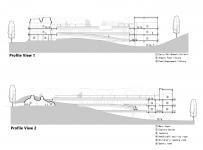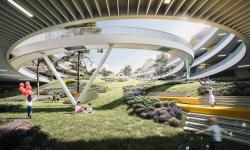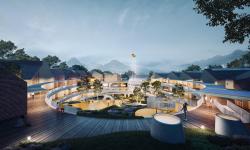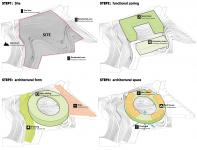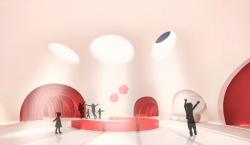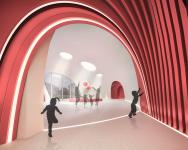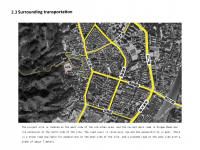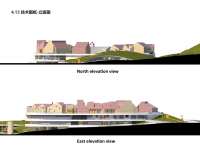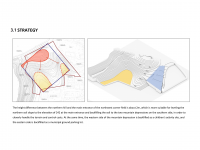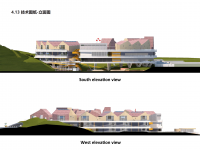The project is located at the interface between the city and nature. It faces the city on the east, and boasts a good view to the natural landscape on west side. On the site, there is a hillock with an elevation difference of 13 meters. In line with the site's conditions, the construction is embedded into the terrain, forming a diversified space environment. The overall architectural design is inspired by a drawing palette, and spaces are organized around a three-level oval-shaped yard in the middle. Functional rooms built with distinct forms are configured on the three floors, which also incorporate local characteristic architectural form and materials. The inner yard keeps the existing plants and the slope, which connect with each building level directly and enable kids to commune with nature. On south side, a stilt floor is created naturally, which links the inner yard with the external environment and enhances the wind environment of the construction as well.
The entrance hall is set under the hillock. Its interior design draws on the form of mountains and also incorporates skylights, which echoes the cave in the local Danxia Mountain, providing kids with an interesting space for exploration. The Wuyishan Region has a unique distinctive architectural style, as well as rich cultural and historical heritage. The project's design gives a modernized interpretation of the sloping roofs of the local traditional architecture, which echoes with the surrounding mountains and blends in with the village houses. The roof is made of local timber and granite slabs, and also adopts artificial rammed earth materials to simulate the textures of villages in Wuyishan Region. In this way, the kindergarten architecture appears rustic and natural, and presents a strong regional style.
2022
Project area: 246,302.16 square feet (2882.22㎡)
Net building density: 28.8%
Plot size: 107,639.1 square feet (10,000 ㎡)
Cui Guangxun, He Ke, Fu Pengjiazi, He Yanting, Liang Shaoqian, Wang Siyi, Wu Suwan, Wang Jiale, Jiang Yueming, Wu Kangrui, Zhou Junle, Li Zhensike, Liang Yongxin
