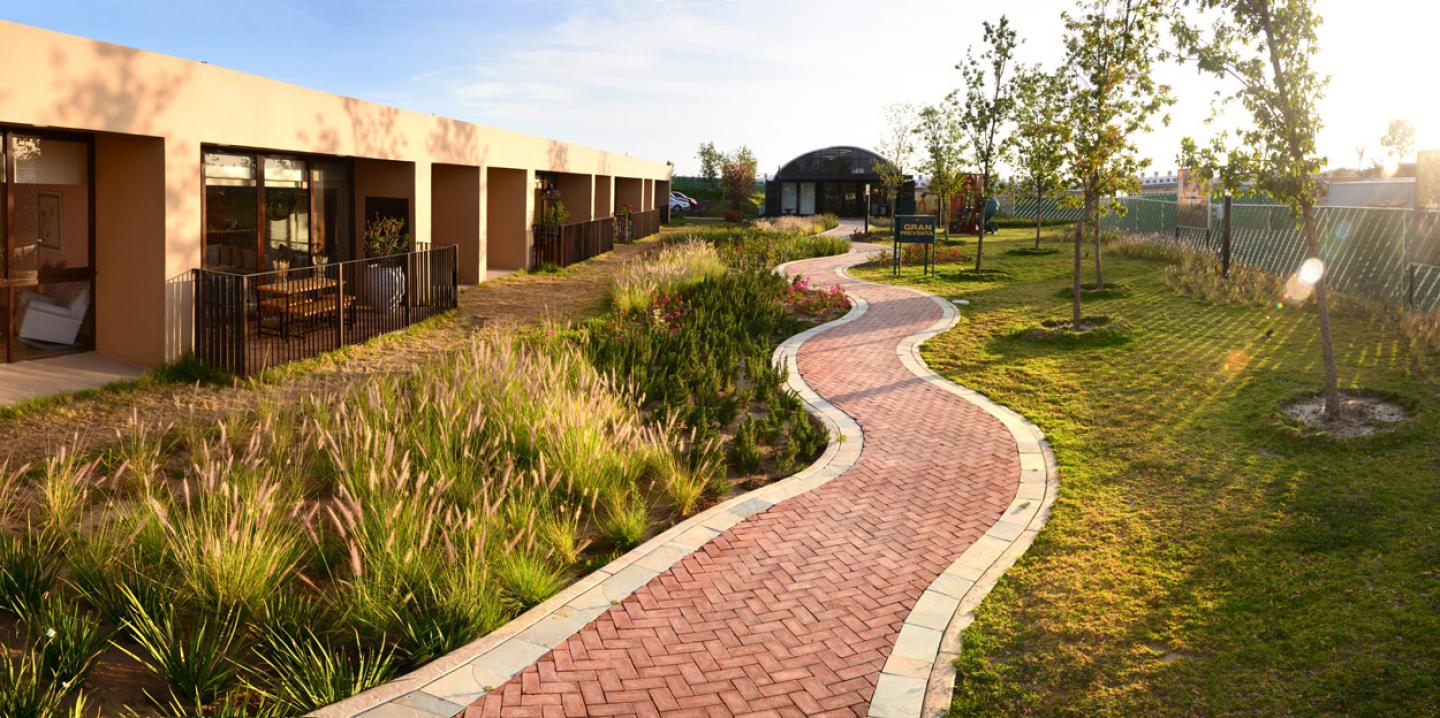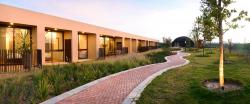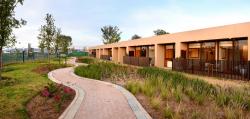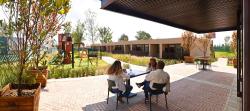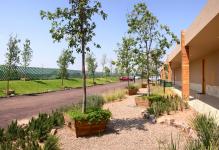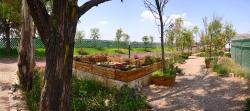The exterior spaces and ephemeral landscape architecture of the Showroom Grand Valbuena are part of a Zabaleta housing complex located in León Gto. Mexico, corresponding to stage 0.
The architectural-landscape item arises from a program that invites the user to tour the place and space with the aim of knowing the sample apartments that will be part of the housing complex, experiencing a harmonious and organic environment, and establishing a background of what will be the final result of the set.
The implementation of landscaping seeks to revitalize the current site, from the property access lane, parking lot, sales area and sample departments, nature is present framing the routes, giving a sensation of freshness and enhancing the attractiveness of the place, since for To access the parking lot, it is necessary to go through a road, towards the east of the road you can see oaks in wooden pots on an organic design delimited by flagstone and filled with piñon stone, surrounded by different plant species, to the west, in the On the edge of the property you can see the presence of slopes with oak trees in square-shaped pots made of wood that allow the view to escape and create a more visually attractive horizon.
The department shows, is located at the center of the intervention and is surrounded by a pedestrian circuit that is made up of different elements such as walkways, squares and a variety of vegetation that present organic shapes and alternate plant species, such as: sage, bougainvillea, rosemary, Persian lily, fornium, green pennisetum and vibornium. The proposal of the plant and forest palette seeks to bring freshness, shade, attractiveness and a unique organic design to the place.
The walkway in front of the apartments has an organic and curved shape with materials that help reduce speed when walking, forcing the user to walk slower, giving the opportunity to better appreciate the environment, nature and the apartments.
Adjacent to the Showroom is the play area, located in one of the circles designed with grass that at the same time follow the shape of the walkway, this play area is located next to the Showroom to give the user the peace of mind of having their children nearby. Within these organic forms with grass there are oak trees with lighting against the background that generates a warm and playful atmosphere at night.
2002
2022
Project name: Showroom Grand Valbuena
Category: Landscape architecture and public space
Location: Leon Guanajuato, Mexico
Year: 2022
Area: 6,457.61 m2
Photography: Allen Vallejo
Project design: 501 Durán Arquitectos
Arch. Luis Miguel Durán López
Collaborators: Diego Orozco, Claudia Bautista
