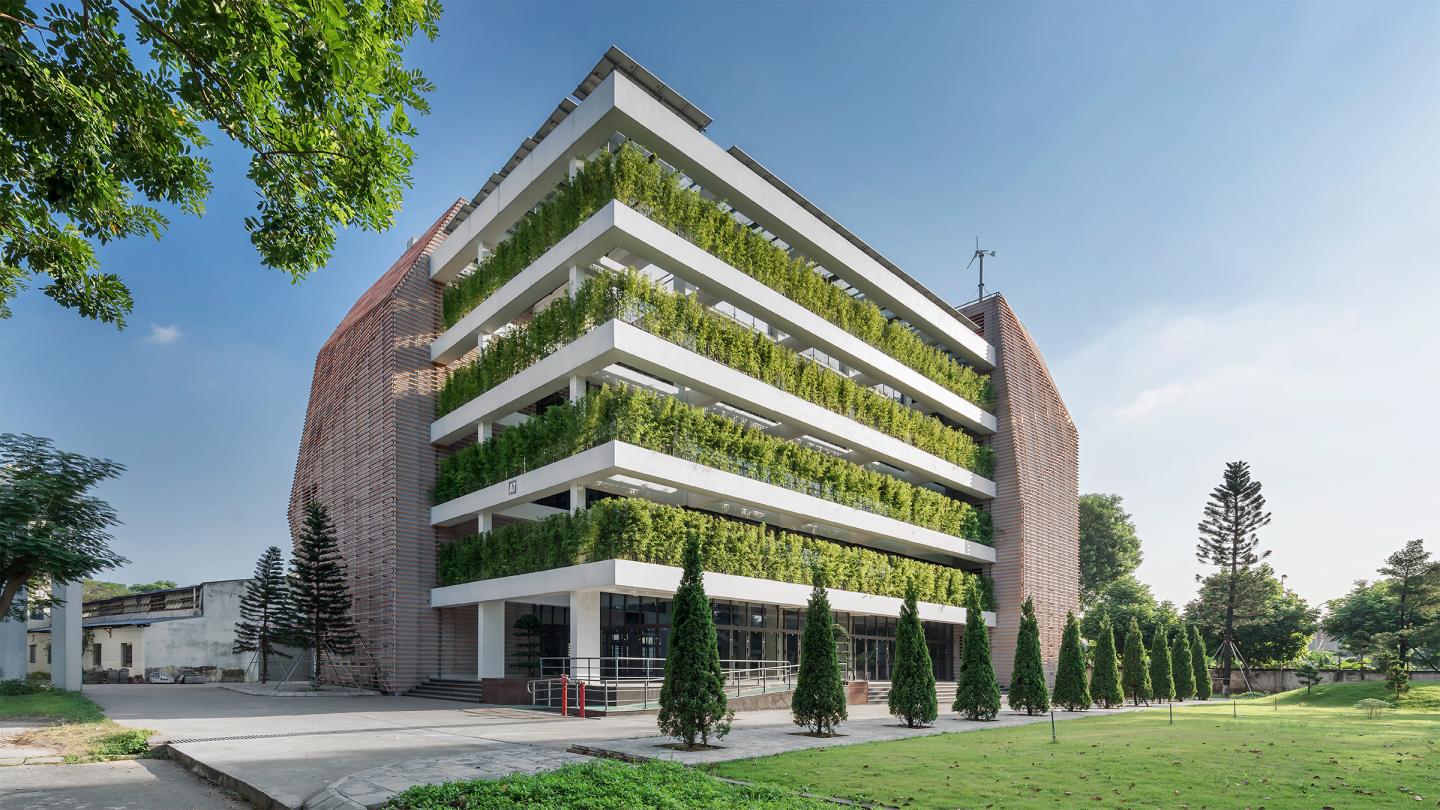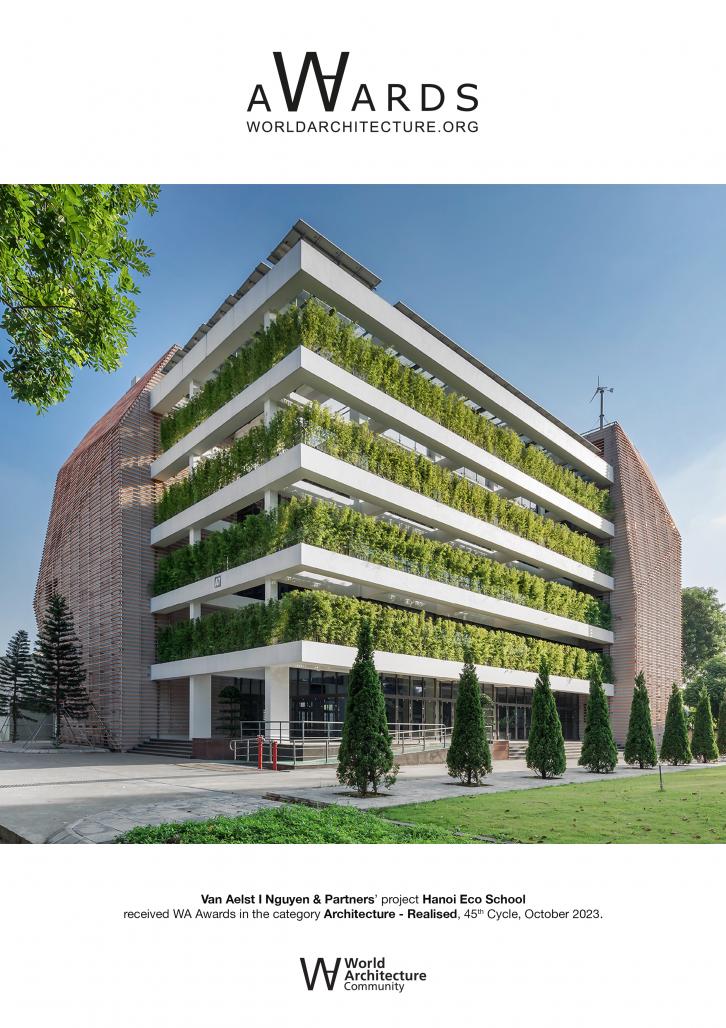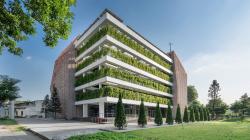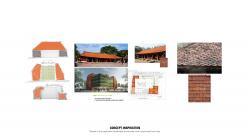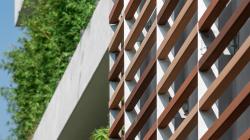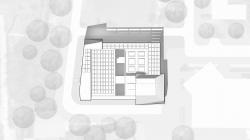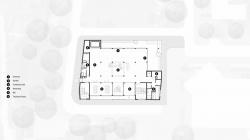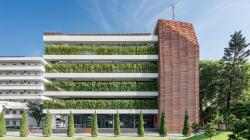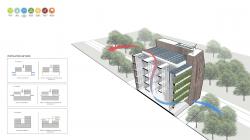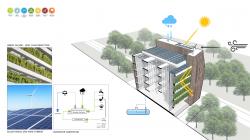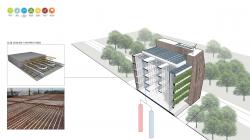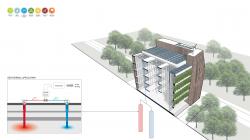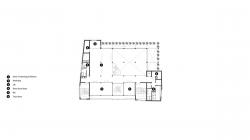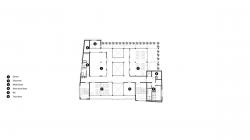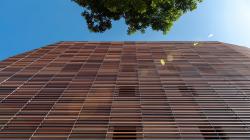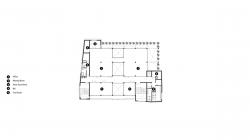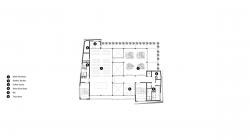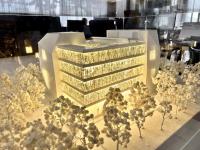The design concept behind the materialization of this building is rooted in the traditional Vietnamese house pitch roof constructed from clay. The traditional approach has been seamlessly integrated into the contemporary design, where vertical walls have been carefully angled to reflect the traditional roof geometry and realized through horizontal clay slats. Incorporating small bamboo plantings in the front facade provides a natural shading solution, reducing the building's heat load and energy consumption.
The Ministry of Construction's goal in developing an exemplary building for the College CUWC is to not only showcase green design but also to introduce students to green technologies. The MOC Building architecture boasts a green façade, featuring smart and innovative solutions that prioritize energy efficiency while offering an educative user interface for educational purposes.
Large part to reduce the energy consumption of the building is to introduce the natural Ventilation Strategy in combination with smart use of mechanical ventilation filtering the outdoor air. The design of the sanitary system for the CUWC considers a loop for rainwater collection and usage for applications in which potable water is not strictly required i.e. toilet flushing, gardening, and maintenance.
Concrete core activation (CCA) is a highly efficient and sustainable method used to regulate the temperature within buildings by utilizing the thermal mass of concrete structures. This innovative technology involves the integration of water pipes or tubes into the structural elements of a building, such as walls or floors, allowing for the circulation of water throughout the system. By running cool water during warmer periods and warm water during colder periods, concrete core activation can effectively absorb and store excess heat or cold, reducing the reliance on traditional heating and cooling systems. This approach not only minimizes energy consumption but also provides a more comfortable indoor environment for occupants.
The open-loop ground-source is a concept that takes advantage of the constant temperature of the underground water to acclimatize a building. In the warmest season in Hanoi, the outdoor conditions are generally warmer than the ground temperature, as shown in the graph below. Likewise, in the colder period, the ground is warmer than outdoors; in that moment, this system will provide free heating to the building. Therefore, using the ground as a source for cooling and heating represents a more efficient way of cooling down the water while keeping the building comfortable to its users.
Vietnam as a developing country is in full progress moving towards a more sustainable built environment. With a 71% Energy saving, The Eco School goes above and beyond local but also international sustainability goals and represents a forward-thinking solution for energy-efficient building design contributing to a greener and more environmentally conscious future.
2017
2021
Project Type: School - Education
Location: Hanoi, Vietnam
GFA: 3,875 m2
Number of floors: 5
Status: Construction Completed
Architecture Concept Design: Odile Vandermeeren
Architecture/Facade Concept Design Development: Van Aelst I Nguyen & Partners
Architecture Technical Design: NDC Consulting
MEP Design: Boydens Engineering (Part of Sweco)
Sustainability Design: Boydens Engineering (Part of Sweco)
Civil & Structure Design: Ney and Partners
Hanoi Eco School by Van Aelst I Nguyen & Partners in Vietnam won the WA Award Cycle 45. Please find below the WA Award poster for this project.

Downloaded 0 times.
