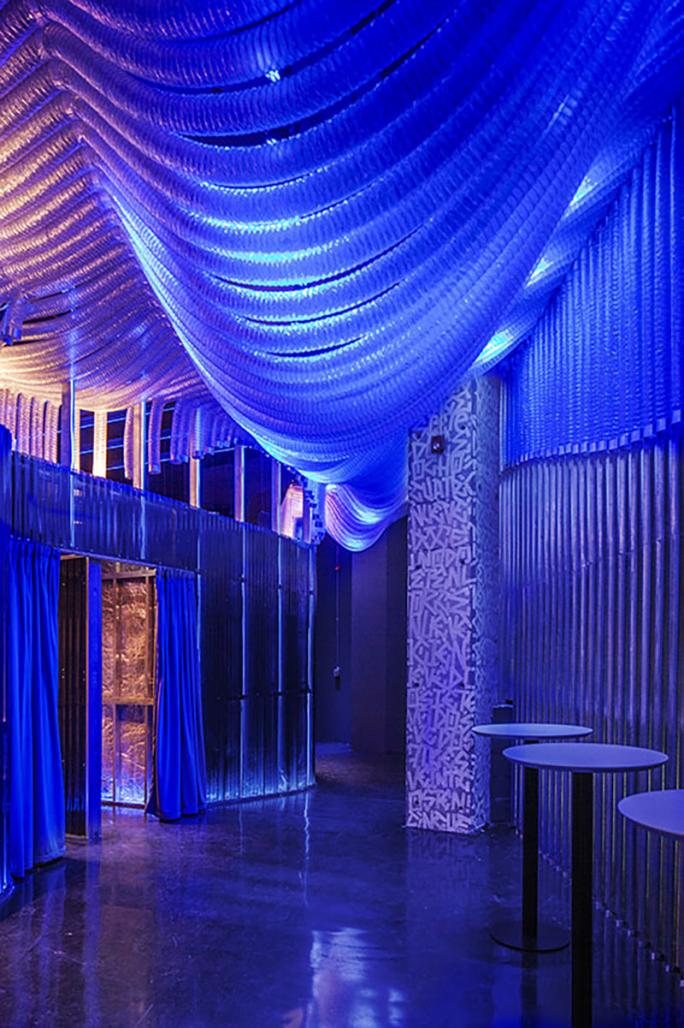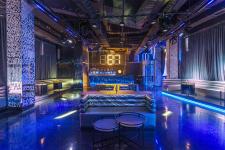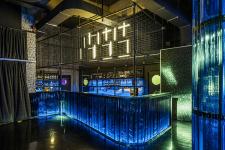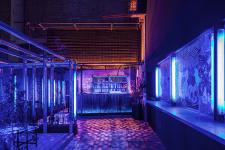The project stands as an ephemeral and fleeting space, destined to itinerate after its mere 100 nights of public use, as its name suggests. This denomination constituted the foundational seed of the concept. The use of dry construction materials has been decisive in its aesthetic and its function as an ephemeral structure. Unpainted gypsum rock panels, Construction Safety Netting, Flexible Air Conditioner Ducting Vent Tubing, Translucent Polycarbonate Sheets, Gypsum Board Metal Profiles, aluminum-foil-faced-blanket, and Steel Reinforcing Mesh—all these elements exposed and hierarchically organized.
Its construction rises with the lightness characteristic of a lightweight and austere building. An ephemeral installation that emerges within an empty and hybrid container. The spatial organization consists of two volumes: one filled (sanitary facilities) and the other empty (the bar). Both are covered by a curved skin that forms the boundary between circulation and service areas. This skin not only serves as a boundary but also encloses usable spaces within the interstices formed by the filled volumes and the skin itself.
The lighting emerges as the protagonist, drawing silhouettes that shape the spatiality linearly, but also generating volumes depending on the space to be illuminated. Thus, the lighting defines the distinctive aspects of the proposal in its nocturnal version. The reinterpretation of elegance unfolds by incorporating rustic elements of the construction, which emerge transformed into luxurious objects: pendant lighting constructed from half metal tubes, galvanized fluted walls, backlit plastic ducts. Every detail reveals a play of contrasts, merging roughness and delicacy, reestablishing the guidelines for conceiving elegance with economical resources, but also an ephemeral elegance.
Through an industrial language of illumination, a regressive communication is woven, a temporal dialogue that suggests its ephemeral destiny. Time is present in its materials and also in its communication through a numerical countdown composed of light tubes controlled by a DMX system, just like the overall lighting.
Cien, an ephemeral ballet that transports us on a suspended journey through time, enveloping us in the magic of its forms and the poetry of its transitory existence.
2023
2023
Architectural Program
Nightclub
Interior surface :3982 sqf
Exterior surface: 1184 sqf
Providers:
General Contractor: ACONTEC SRL
-Rau Ramirez
-Art and lighting: KRAPA
-Artisitic instalation: Estudio California
Construction Documents:
Arq. Maria Belen Baratta (HMA)
Arq. Vanik Margossian (GUENSA Studio)
Construction management:
Arq. Vanik Margossian (GUENSA Studio)
Project Team
Arch. María Belen Baratta (HMA)
Arch. Vanik Margossian (GUENSA Studio)










