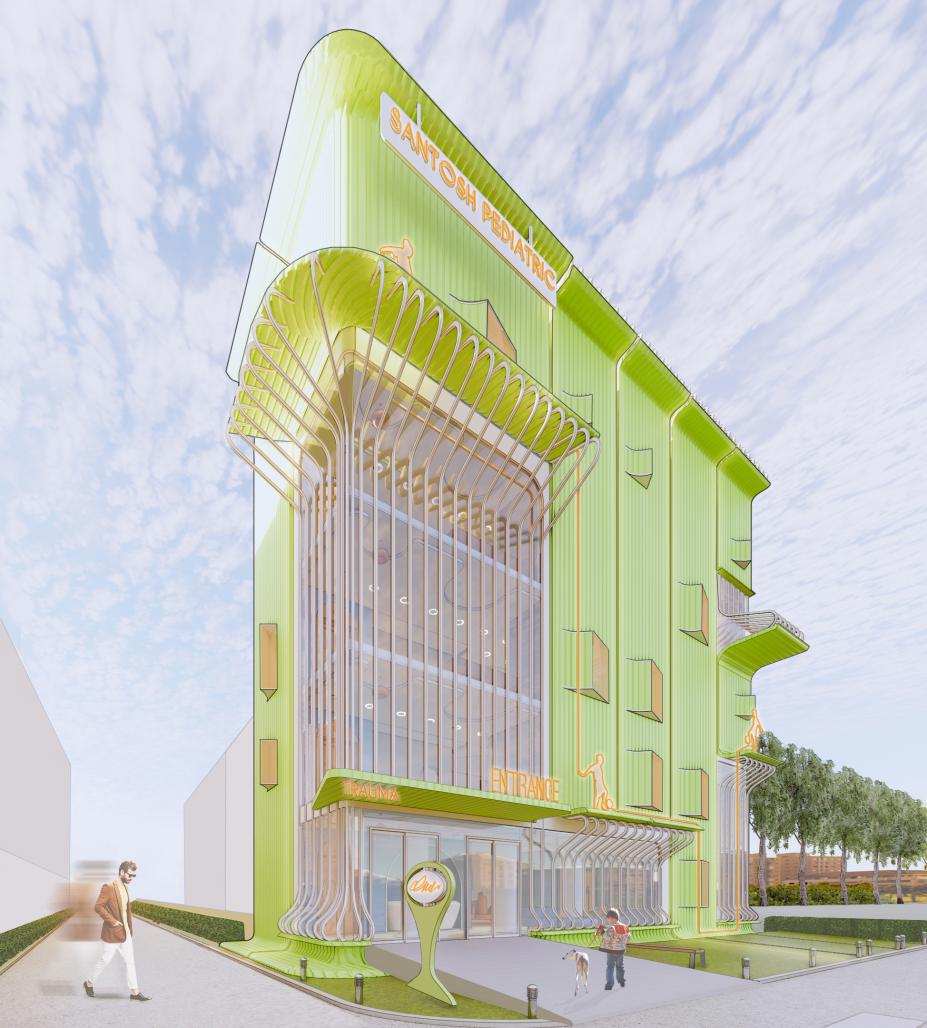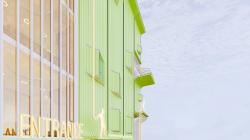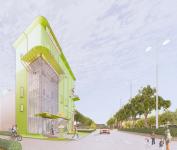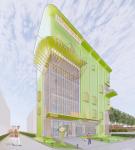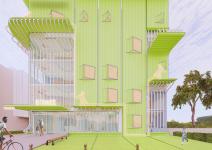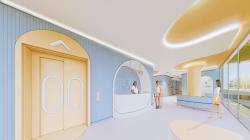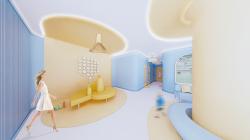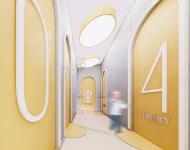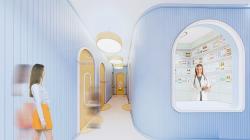Santosh Children’s Hospital, Indirapuram, Ghaziabad
Santosh Children’s Hospital is a sensitively and thoughtfully curated adaptive reuse project that is designed to connect with its young users. The project aims to resuscitate a dilapidated clinic and the existing built form into a configuration that is engaging, responsive and altruistic, whilst creating an environment that promotes the well-being of children and their caregivers.
The building intends to connect with children through its architecture and design. By understanding the cognitive framework of children, the architects tapped in on what they know. Children between the age of three and fourteen either begin to develop or have completely developed familiarity with basic shapes, nature and trees, and colours. The design aims to enhance the wellbeing of young patients through inclusion of both functional and visual elements that are designed from an anthropometric and cognitive perspective for children under fourteen years.
As a result of this understanding and a careful macro-level analysis of the existing street elevation and morphology, the exterior of the building emulates the organic form of a tree. The organic mutation and segmentation of the facade breaks away from the linear, horizontal contextual language of the adjacent buildings. Located in a mixed-use neighbourhood with a predominant white and grey colour palette with dints of red and blue, the hospital building emerges as a striking green manifestation of an urban sapling. The design brief demonstrates a need for establishing a strong brand statement through the design and architecture of the hospital; and the distinct, green exterior augments the facility with a brand identity.
2021
2021
Project Fact File
PRODUCTS / VENDORS
ACP / Glass / Concrete: Guardian Glass
Sanitary ware / Fittings: Bath line
Flooring: Epoxy Flooring
Furnishing: NA
Furniture: Bespoke
Air Conditioning: Daikin
BMS: NA
Lighting: Philips
Paint: Asian Paints
Arts / Artefacts: Bespoke
Elevator: ThyssenKrupp
CONSULTANTS
Structural: NA
Mechanical: New Growth Associates
Electrical: EMPS Design Pvt. Ltd.
Civil: CDA
Landscape: CDA
HVAC: New Growth Associates
Plumbing: EMPS Design Pvt. Ltd.
PMC: Design Workx
Façade: Design Workx
Engineering: CDA
CONTRACTORS : Design Workx Pvt. Ltd. (All Disciplines)
Structural: Design Workx Pvt. Ltd.
Mechanical: Design Workx Pvt. Ltd.
Electrical: Design Workx Pvt. Ltd.
Civil: Design Workx Pvt. Ltd.
Landscape: Design Workx Pvt. Ltd.
HVAC: Design Workx Pvt. Ltd.
Plumbing: Design Workx Pvt. Ltd.
PMC: Design Workx Pvt. Ltd.
Façade: Design Workx Pvt. Ltd.
Engineering: Design Workx Pvt. Ltd.
Principal Architect: Ravideep Singh
Design Team: Mohanbir Singh, Maninder Kaur
