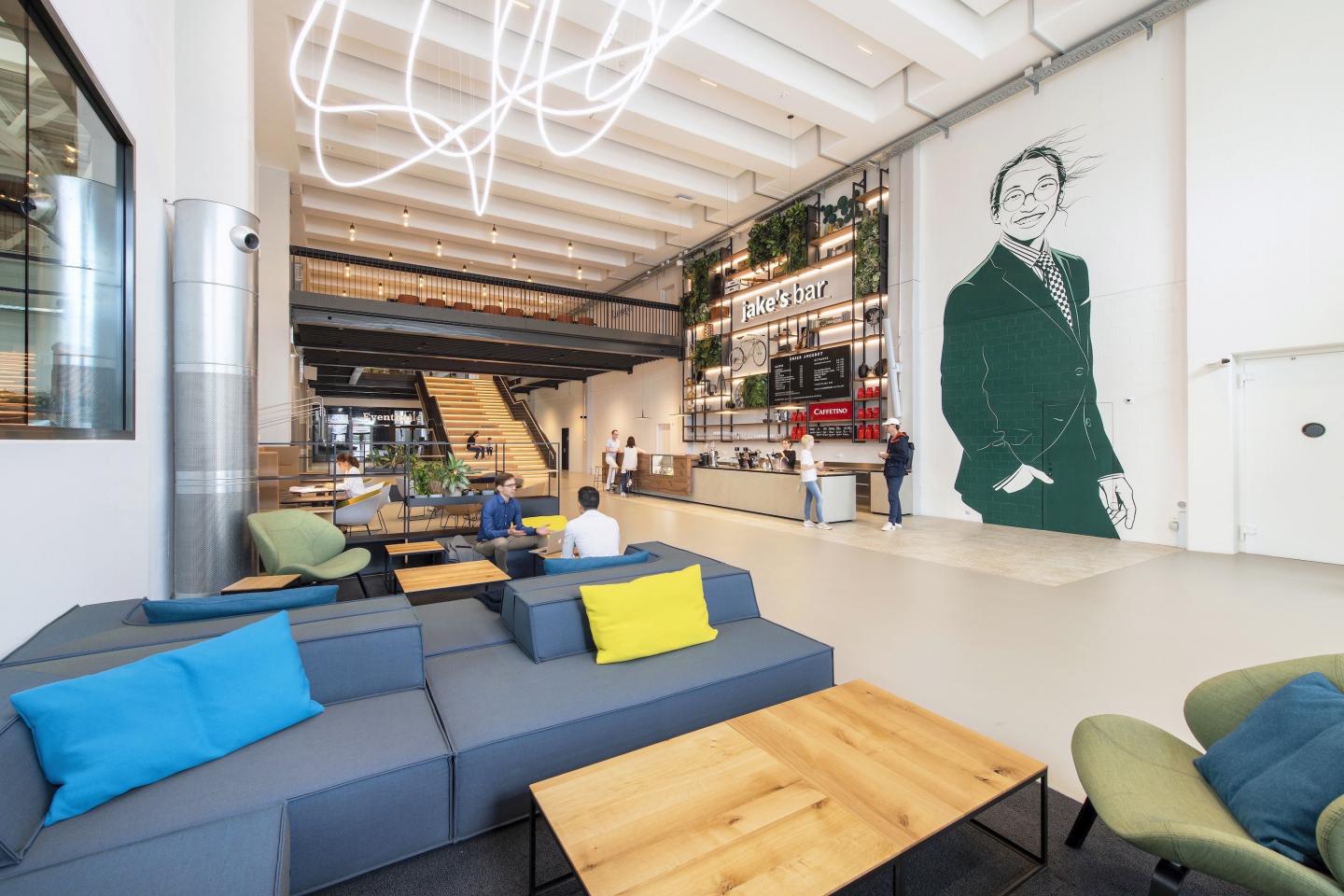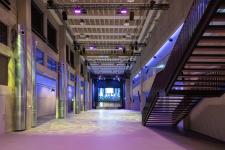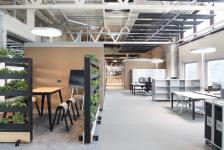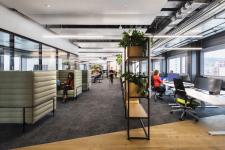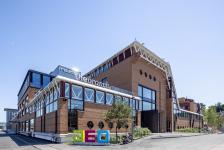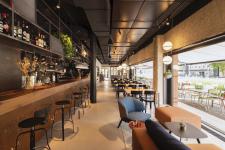JED [an acronym for Join, Explore, Dare] is a comprehensive adaptive reuse and restoration project that converts the former Neue Zürcher Zeitung print works into a dynamic multi-use hub on the outskirts of Zurich.
As part of the scheme, the architects have adapted several print halls, warehouses and administration blocks into offices, coworking spaces, labs, event venues, and restaurants, prioritising connectivity and paying homage to the original building structure.
The main print hall – an 18-metre-high space that housed a 3-storey-tall printing machine until 2015 – has been transformed into an office building. By inserting four new floors, the architects have delivered ample workspaces, laboratories, and workshops. At the centre of the space is an open atrium, offset from one storey to the next. By alternating from single to two-storey heights, the atrium creates extraordinary connections across all levels.
Another print hall has been adapted into an event venue and is the central element of the project. It not only physically links a number of other public areas – such as the entrance foyer, a coffee bar, a coworking hub, numerous lounge areas and the main restaurant – but also creates a focal point that gives the entire concept a sense of cohesion. The use of raw concrete, exposure of the ventilation system and retention of the original crane rails are reminiscent of the industrial past of the space.
To preserve the form and structure of the original building fabric, the architects developed an additive concept: new elements, such as an extra floor level, roof space extensions, inserted galleries, atriums and staircases, have been added in black steel. Externally the new structure differentiates itself from the existing red brick while internally it complements the white brick walls, sand washed concrete, wooden floors and indoor plants.
2021
2021
Gross total floor area / 39’000 m2
Net total floor area / 36’000 m2
Rental area / 24’000 m2
Net floor area office spaces / 17’760 m2
Net floor area public spaces / 8’600 m2
Construction volume / 146’700 m3
Jessica Mentz, Ricardo Cabrera-Nyst, Adrian Nunez, Zhiyang Chiu, Patrik Uihlein, Carolin Michalka, Katarzyna Kosciuk, Yuka Räuber, Ludovica Santini, Marco Noch
