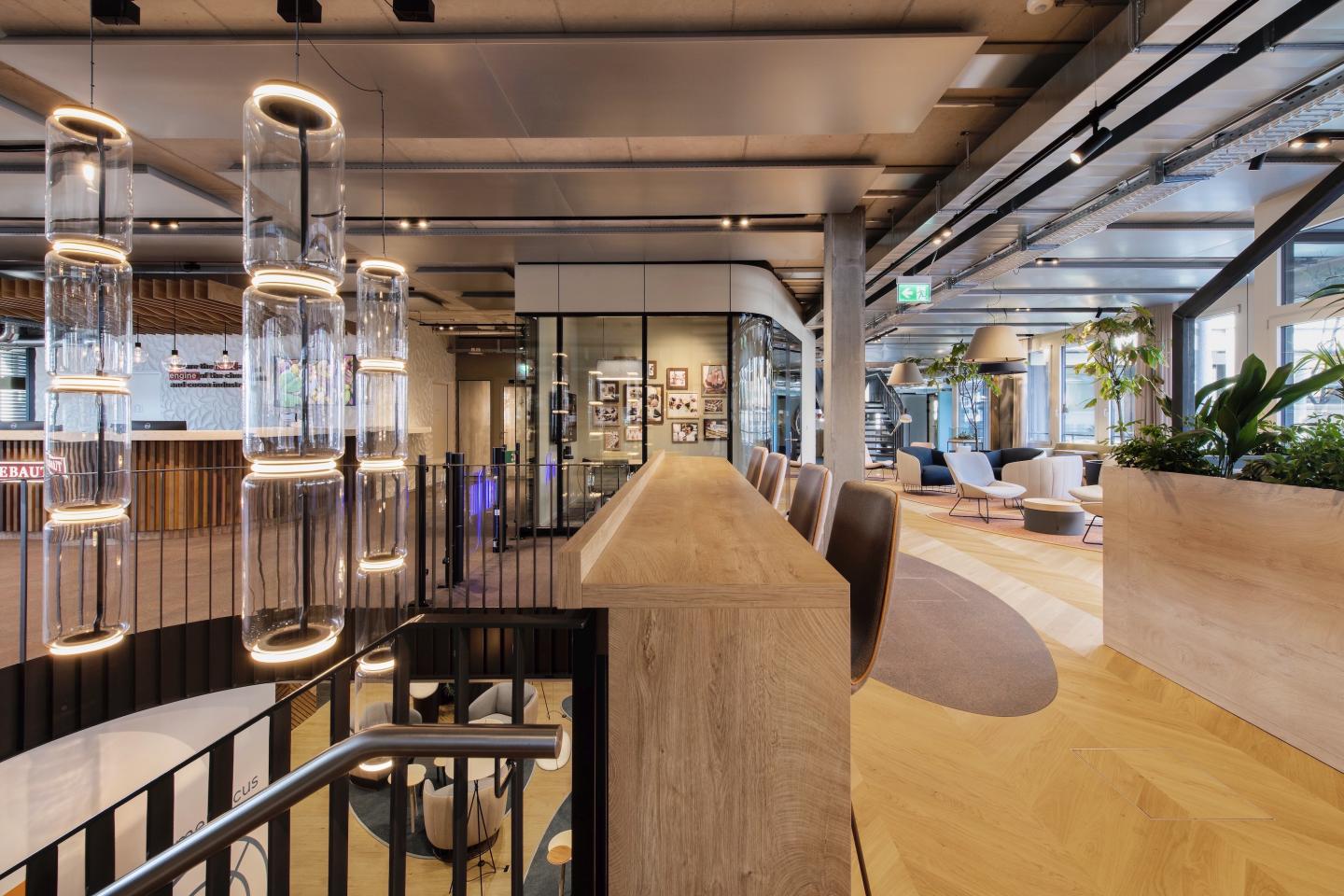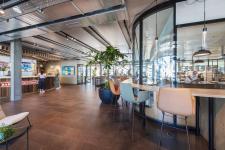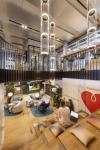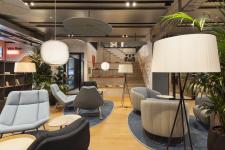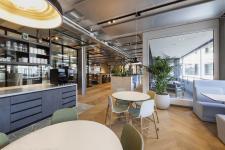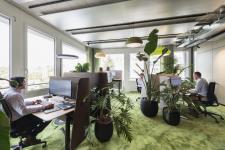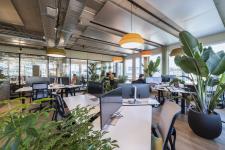Barry Callebaut, the world’s leading manufacturer of high-quality chocolate and cocoa products, relocated its Zurich-based headquarters to a new building, commissioning Evolution Design to develop the new offices.
Brief
The project brief was to create a strong connection to Barry Callebaut’s culture and its confectionary products and create an exciting workplace that puts employee well-being and sustainability at its heart. To respond to the brief, the architects conceived a design concept that reflects the variety of flavours, aromas and textures of cocoa products. A myriad of materials, patterns, haptics and graphics have been applied: Textures of sustainably sourced wood and different fabrics, natural materials – like the upcycled cocoa husk flooring, saffron flower wallpaper, cork and moss – and a combination of earthy colours reflect the chocolate company’s ethos of sustainability, innovation and sensory pleasure.
Chocolate Academy
An integrated chocolate academy enables staff and visitors to watch the chocolatiers creating new products and taking part in masterclasses, while internal staircases connect cosy coffee hubs on all three floors, encouraging staff circulation and creating a sense of a journey through the various zones.
Research
The project was planned in the early stages of global pandemic that posed many difficult questions and unknowns. The architects carried out a number of in-depth workshops and surveys with the client and users, in order to find out what would be the main attraction points for employees to return to the office post pandemic. The research resulted in a workplace concept that creates an agile and attractive place to live and work and focuses on stimulating the physical collaboration and team spirit.
2021
2021
Barry Callebaut occupies 3 floors of a new business centre building in downtown Zurich. The project floor area is 3800 square meters or 40900 square feet. Besides planning a workplace that is fit for new work and employee needs post pandemic, the second major challenge was integrating the chocolate academy in a regular office building. The requirements for the room temperatures, ventilation capacity and placing of the equipment were very strict, so the planning team had to make quite a few interventions in the plan to respond to the needs of the client.
Claudia Berkefeld, Nydia Godoy, Marco Noch, Patrik Uihlein, Stuart Dickens, Christina Stein, Lucas Polak.
