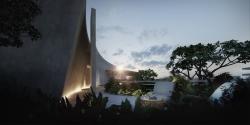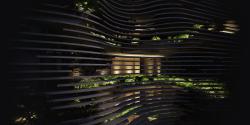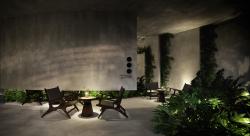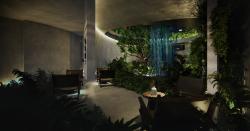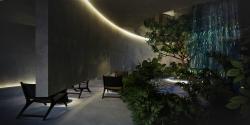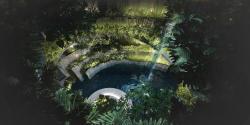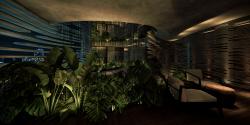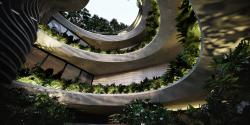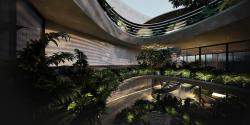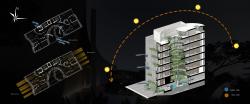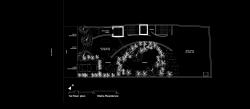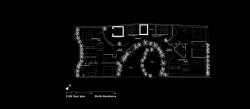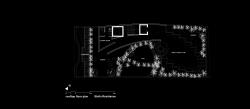A biomimetic architectural project inspired from nature, STELLA Residence is an apartment complex combining F&B services on the first floor. The 330 m2 land campus is located at the tourist center of Vietnam coastal city. With the fast and spontaneous developments of surrounding social environment and services, its shape and structure is like a separate highlight and pioneer in the development of sustainable architecture there.
Simulating the architecture of natural leaf veins, we have created a "Double-skin" solution for the building with irregularly curved laminar system using precast lightweight concrete material. This cover is calculated to block all direct sunlight affecting the building and reduce the direct visibility to those unsightly surrounding landscape. The ripples and splits of the sheath simulating the softness of the leaves, providing a visual sense of movement while allowing the incorporation of naturally growing interspersed vegetation. Through microclimate analysis of the building, we decided to open a large atrium core at the center to create a natural "Aqua-terrarium". This solution solves the natural air convection problem for resident living spaces, and this is also the place to regulate the central temperature and humidity for the building. The vertical axis of the cavernous core begins with a large waterfall lake on the first floor that acts like a moisture diffuser.
The arc-shaped vegetation layers are built gradually upward with the intention of gradually rotating the axis and gradually decreasing the aperture to regulate the intensity of light that affect on the core area.The purpose of this analysis is building an environmental simulation for a naturally growing tropical flora.
2022
This apartment complex is developed around botanical core above with the idea of a garden house - a front yard is a buffer zone connecting the house to the central natural space. From here, residents can see the garden, the privacy is enhanced with layered green solutions. This idea breaks away the sense of accessibility of traditional apartments, bringing the concept that humans are only a part of this ecological circle - the great meaning of biological architecture. The approach to this building is clearly separated from traffic functions with soft and unique paths that were created by layers of greenery. Spatial areas are connected and demarcated to each other through large curved concrete walls and diverse vegetation. The uniqueness of this space is exploited for the F&B service experience.
The rooftop is a public quiet and meditation space for residents, this is an ellipse beyond the structure with the purpose of releasing view to all four sides, connected with a large suspended concrete wall. Those all are combined into a space for everyone to feel the tranquility in the midst of nature. Materials that is used throughout the building are highly sustainable such as bare concrete, natural wood, clay and rough stone.
The usage is delicately calculated to blend into the vegetation that brough a feeling of warmth and closeness to nature. This STELLA Residence project was developed with the desire to create a group of residents with a unique experience of biological architecture, thereby conveying the ideology of building a sustainable lifestyle for future society.
Area 330 m2
Area construction 2.300 m2
MAS Architecture Workshop
Lead Architect: Nguyen Cong Thanh
Team Member: Le Tinh Tam, Le Truong Giang, Tran Phuoc Hoang
STELLA Residence by MAS Architecture in Vietnam won the WA Award Cycle 45. Please find below the WA Award poster for this project.

Downloaded 0 times.
Favorited 1 times


