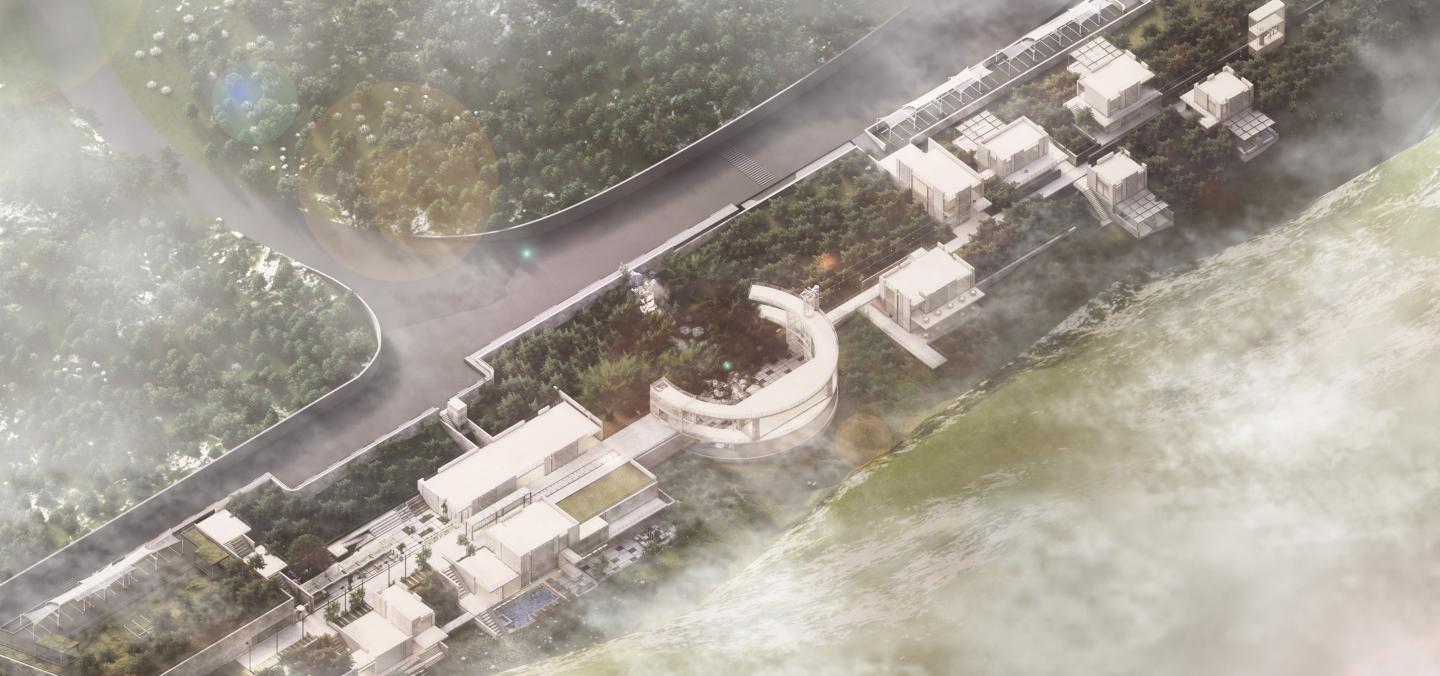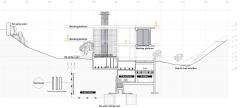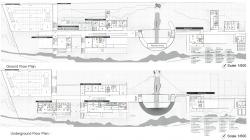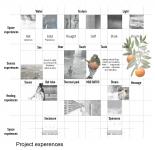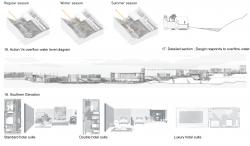It’s a wellness center that aims to provide healing and wellness services to underprivileged communities through the utilization of natural hot spring water. The project operates on 2 scales: Individuals and Groups. Individuals: by providing a serene and rejuvenating environment to relax and a unique and holistic approach to wellness, catering to the physical, mental, and emotional well-being of visitors. 2. Community: by improving economic and social conditions, an educational zone can provide opportunities for community members to learn new skills and knowledge, which can help them find better jobs and improve their economic situation. Furthermore, the center can provide a safe and supportive environment for community members to connect and build relationships with one another, which can help foster a sense of community and reduce isolation.
It's not a traditional wellness center, it’s a series of more sensuous interactions not only with human body only but with all of his senses so the visitor feels completely rejuvenated. Water works as a main space-forming element. The visitor gradually transitions from social activities to introspection spaces and vice versa, until the healing process is completed through some stages based on the Asclepian process. 1. Recreational activities that prepare the visitor for the experience he will experience; the user will see bazaars and displays by the local community that enable them to sell their products, Seating area, and watching platforms. Also, the visitor has the opportunity to make his own artwork to fill his free time cultivating his creativity through the art workshops. Also, there is a zip line that connects both vertical panoramic platforms. 2.Healing spaces: divided into two types: 2.1 Healing by nature: There are sauna, hammam, salt therapy areas, and rooms with hydromassage pools, as well as outdoor hot water tanks. 2.2 Direct treatment: Clinical department that contains doctor offices, 3.The user follows a linear path. it ends of the Hot thermal pool stem from a small waterfall. 4.The visitor enters a dark space for isolation and relaxation Hotel area: The treated person has the option of being accommodated by residential units, harmonized, and integrated into the landscape.
2023
The design responds to the site and context:
• A sympathetic relationship between the context and architecture, and sensitive responses to context – climate, water, vegetation, and traditional building form – include water conservation.
• Building height – maximum two stories for residential to prevent negative impacts on view-sheds.
• Buildings and landforms – stepped in response to the geology with careful preservation of the rock outcroppings.
• Building surfaces – mud brick, natural stone, plaster with textured finish, and concrete to be used with discretion.
• Green roofs
• Water conservation and recycling – Water holding tanks or cisterns to capture rainwater and native plantings.
• Landscaping – that which respects Jordan Valley's unique and indigenous landscape, with the utilization of native and non-invasive plant materials with low maintenance and low irrigation requirements (e.g., acacia, citrus trees, and native grasses).
Designer: Dalia Al Jundi
Supervisor: Deyala Tarawneh
Favorited 1 times
