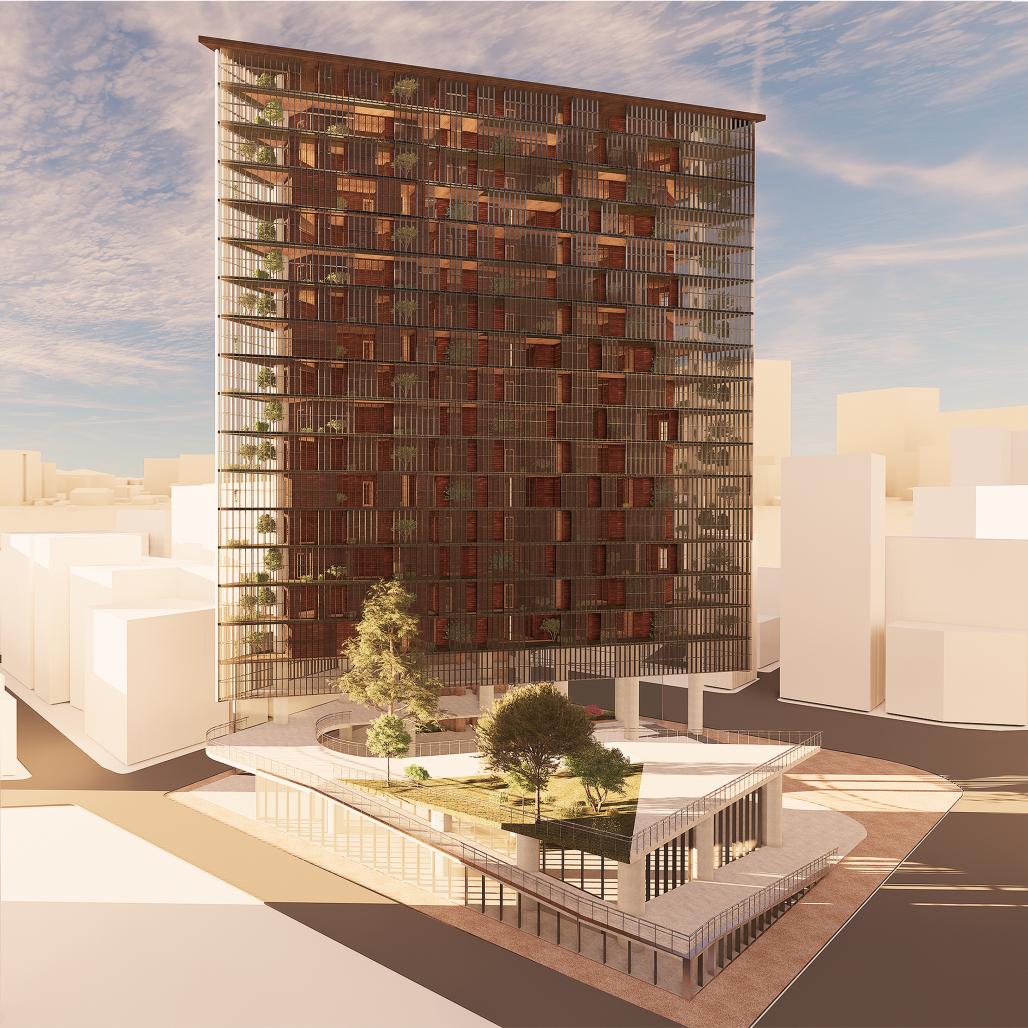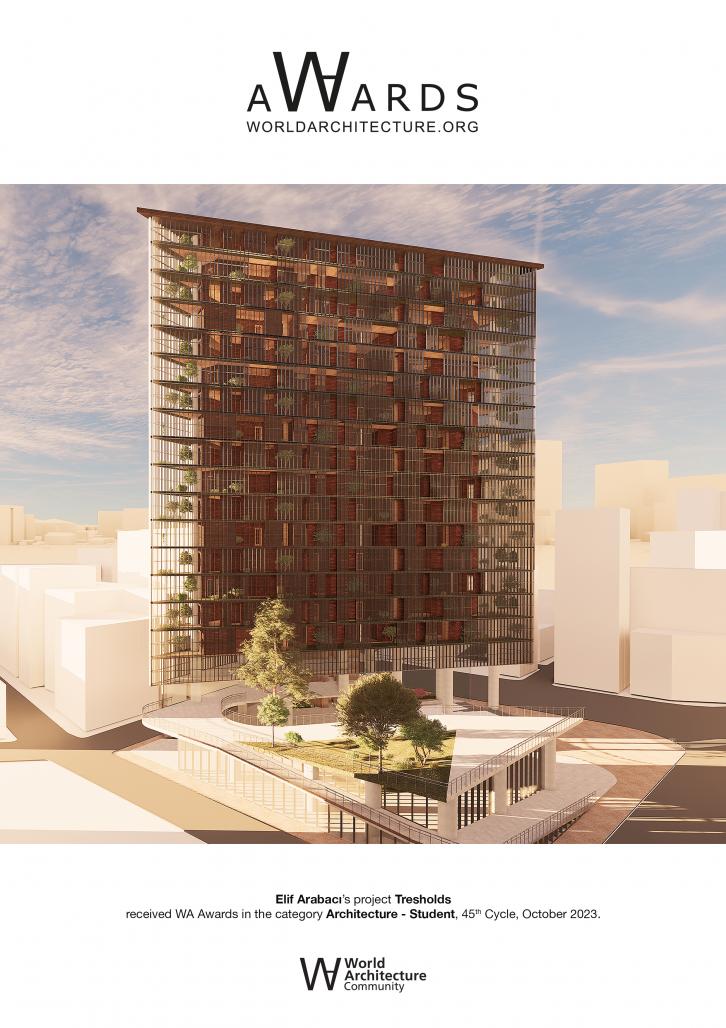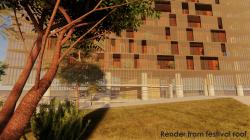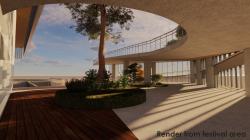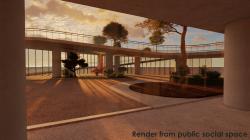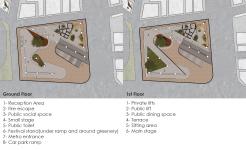Do you know how its like to lose self and space boundary? While studying Japanese spatial concepts, I've come across a lot of questions like this. So how do they define these boundaries? Why we should lose them? And how can we interpret this idea into architectural concept? Well, the answer is quite simple. Lets think of 2 zones next to each other. If blurring their boundaries means designing the flow between one space to another, in order to enhance spatial experience, we can blur boundaries by extending their treshold itself into a space. Just like how gateways work, even contrast zones can be connected by controlling its flow.
The most apparent example of extended treshold in the project is the huge gateway that splits apart the parcel diagonally. This gateway connects contrast streets that differentiates in density of people.
Gateway was also used as program idea. If metros are physical gateway between one stop to another, festivals also blur boundaries of information by creating connections between people and their cultures. For the residence area, the huge gateway works as a boundary that blurs itself into flow of public to private.
The treshold between interior and exterior space is extended and from that, a gradual change of closeness was achieved by the help of buffer space.
This buffer space creates privacy and also allows sunlight inside by transluscent panels on the exterior facade. In contrast, festival area has glass shell around it for complete exposure.
2023
Project site locates in Tokyo, Bunkyo area. It contains residental housing with social areas and a metro entrance. Building area was planned to resident international students that came to Tokyo for studying. As a social space for both them and public, inspired by Japanese culture, the idea was to design an ongoing festival space near the busy street and benefit from its dynamic circulation. With the help of international students staying in the residence building, festival will renew itself every week by showing different cultures’ food, music, dance etc. Metro entrance was designed inside of the gateway to add variety of flow into festival area. For easier circulation, gateway widens more to crowded spaces.
Residental building has 2 level automatic car parking lift that can be accessed by both car ramp and metro entrance. On the ground floor, residents are welcomed by reception area. Because there are social spaces open to public on ground floor and 1st floor, to seperate public entrance, residental area has private elevators to go upper levels. For the residents, building has 1,2,3,4 person suits and a laundry room on each floor.
Building has 18 floors and reaches up to 54 meters. Triangle shape is supported by concrete structure with 60 cm radius columns. For facade, Japanese traditional materials were used. From translucent shoji panels to yakisugi woods, it was used according to space needs and concept.
Designer: Elif Arabacı
Instructors: Berk Ekici, Tugce Zeynep Bacnak
Tresholds by Elif Arabacı in Japan won the WA Award Cycle 45. Please find below the WA Award poster for this project.

Downloaded 0 times.
Favorited 5 times
