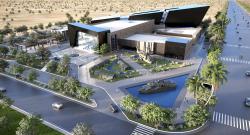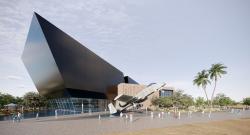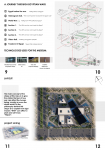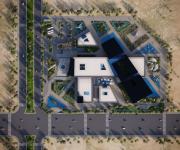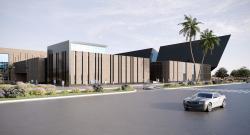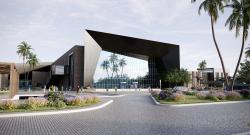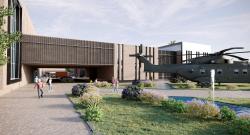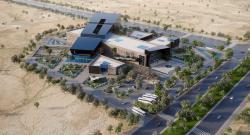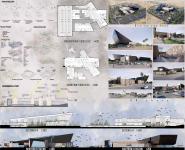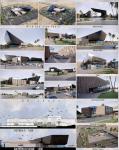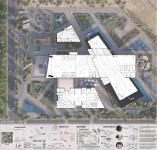War is a scar on our collective humanity. This museum is a reminder of that scar, but it is also a testament to the resilience of the human spirit. It is a place to learn from our past, so that we can build a more peaceful future.
TYPOLOGY : International Military Museum.
CONCEPT : from the war and it's suffering to the peace and hope.
ARCHITECTURAL STYLE : The main concept of the shape of this mass is to give the visitors the feel of how war can affect the human being, country or even the whole world. So the philosophy behind this shape is to explain how rigid masses "WAR" can affect a plain and soft mass "PEACE".
INTRODUCTION:
-Egypt Have 72 Museums in 19 governorates, Only 5 are military museums. So, Egypt need to pay attention to military museums.
-Second battle of El Alamein is a battle that took place in Egypt during World War Il.
The total number of its victims was estimated at more than 60 million, representing at that time more than 2.5% of the total global population.
-The war affected Egypt and its society. and civilians died because of the mines that surrounded the entire city of El Alamein, and there are victims because of the mines that still exist.
WHY THIS PROJECT:
-Since we don't have a museum that document all the history of wars in which
Egypt participated.
-To increase tourism in the city of El Alamein and attract tourists who come every year to the city of El Alamein.
-To shed light on the impact of the war on Egypt and the damage that befell Egypt and its people.
-Make the Egyptian people and the world aware of 20th Egyptian wars.
-It will serve as a definition of Egypt's identity in front of the world.
ASPECTS OF THE PROJECT:
Socially: Spreading the idea of peace among the countries of the world.
Economically: Increase tourism income to Egypt.
Functionally:
- Preserve the memorials of these countries.
- To tell the world that Egypt is a land of peace, not of war.
- Provide opportunity for historians to carry out research on documents.
Aesthetically: Make a new identity to Al-Alamein city.
2023
LOCATION:
-Heritage City, New Alamein City, Marsa Matrouh Governorate, Egypt.
Land Total Area:
-42,000 m2 (10 ACRES )
Building Coverage Ratio: 30%
-T.B.U AREA: 49.800m2
WHY THIS LOCATION:
-The new city of El Alamein was built to increase tourism and revive the history of the wars that took place on the land of the city of El Alamein, so the heritage city was built.
-We need to improve the visual image of El Alamein city as a historical city since long time ago and to receive more tourists from all over the world.
ENVIRONMENTAL TREATMENTS:
* Using Of sustainable LED lighting system.
* 20% of the building materials are recycled, Wood, Metal, Concrete.
* Locally sourced materials were used where possible to minimize pollution from transport.
* The Exhibition can get 70% of its light from natural sources.
* Rainwater is also collected from the roof to irrigate the entire site.
* Design elements like windows, wall thickness and blinds maximize the building's energy performance.
* Using Of Solar Panels To Decrease Energy Consumption.
PROGRAM USED:
*Autocad
*Revit
*3D Max
*Corona
*Photoshop
*Indesign
Individual Graduation Project.
Favorited 1 times

