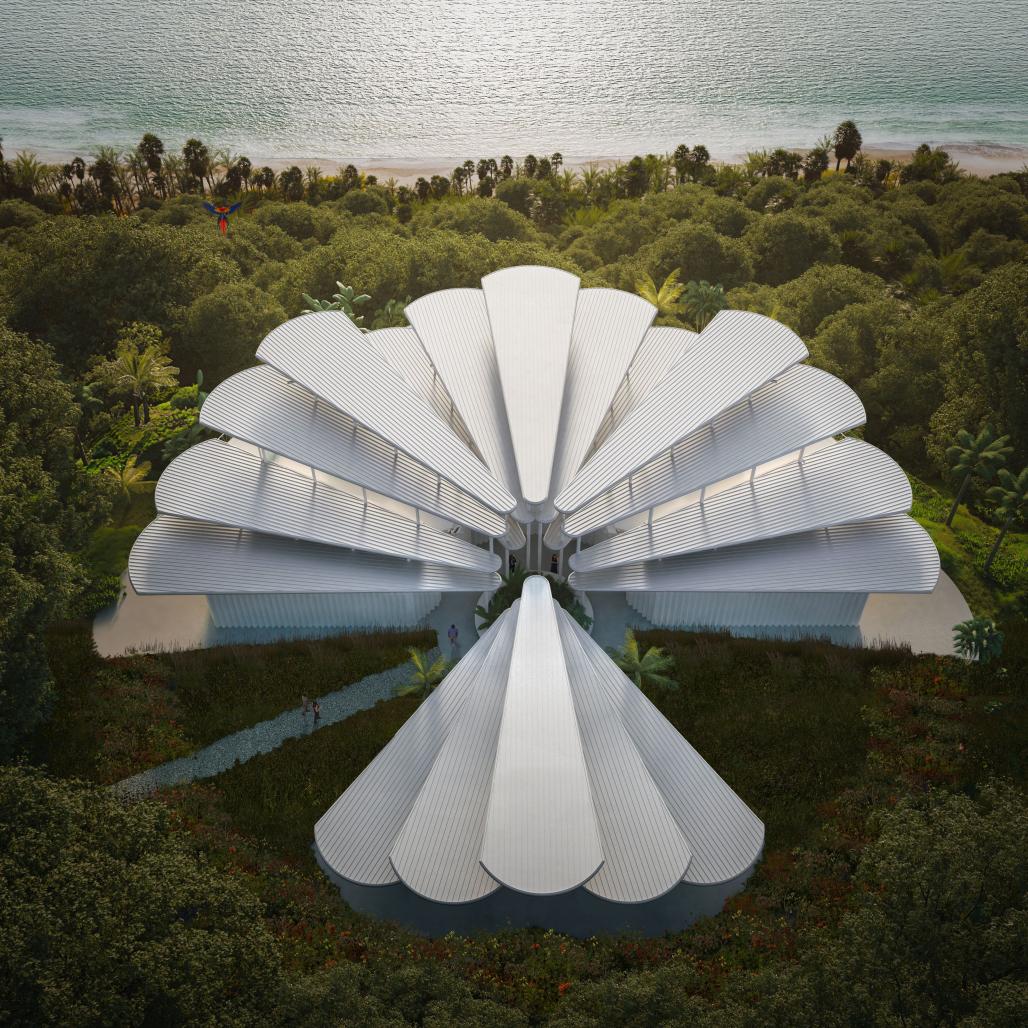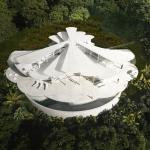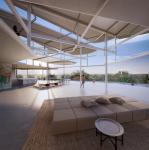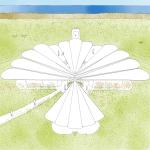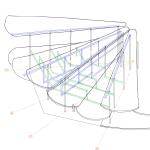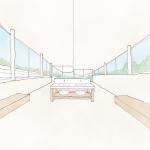zU-studio creates a private house in Costa Rica inspired on a local bird
Santa Teresa, Costa Rica 2024
The private house, located on a privileged position on top of a hill overlooking the beach, the sea and a protected natural reserve, is inspired by the plumage of a bird .
N2 Private House in Costa Rica
Costa Rica is one of the most interesting countries to watch many types of different birds fly , there are more than 80 species flying around .
The project is willing to express freedom of movement and connection with nature .
The house, is opening up to the magnificent ocean views . while observing the sun during the entire day from sunrise to sunset.
The house is inspired by a local bird that is overlooking the horizon imagining patiently where to fly next . It is a celebration of the moment when it takes off by moving her wings.
We wanted to find a simple but , at the same time, original way of building that fits into this particular context.
A systematic way of building that creates simplicity and elegance , while generating new and fresh situations both inside and outside the house
The sculptural form of the roof is inspired by the plumage of a bird and is generated by a very light structure.
It is a succession of plumage shape platforms at different heights , allowing the light enter through the gaps between them , as well as creating some interesting windows from the bedrooms on the first floor.
Some of these platforms are accessible for the humans experiencing the house and they act as an extension of the terraces .
The importance of using natural shapes , almost a superposition of leaves , that all together are generating an interesting space opening up to the very unique views
Crossed ventilation has been a key design element.
The house opens up to the views .
Thanks to the round shape of the house there are more meters looking on the ocean
The importance of using natural shapes , almost a superposition of leaves , that all together are generating an interesting space opening up to the very unique views
The maximum height of the house is limited to 7 meters at the central part and it is descending towards both sides , trying to be as organic and connected to the context as possible
The landscape around the house is be very important .
The way you discover the house and arrive to this central courtyard full of flowers , that acts as welcoming but also as gathering space , benefitting from the shadows generated by the sculptural roof ,
It is a house that celebrates the interior -exterior relation in the three floors.
The groundfloor accommodates most of the common areas , such as the connected living area and kitchen , the central courtyard that welcomes the guests into the house and the atelier on the back side of the structure .
There are three private bedrooms , all overlooking sea view.
The open semi circular terrace platform contains a pool and it is directly linked to all the different areas on the groundfloor .
On the first floor there are two suites, master bedrooms .
The light on each room comes through three facades .
Both have generous terraces that are connected to the roof platforms .
2023
2023
zU-studio
Architecture: zU-studio
Creators: Javier Zubiria & Pierre Wizman
Developer: WZ
Visuals: zU-studio & Noma architecture
