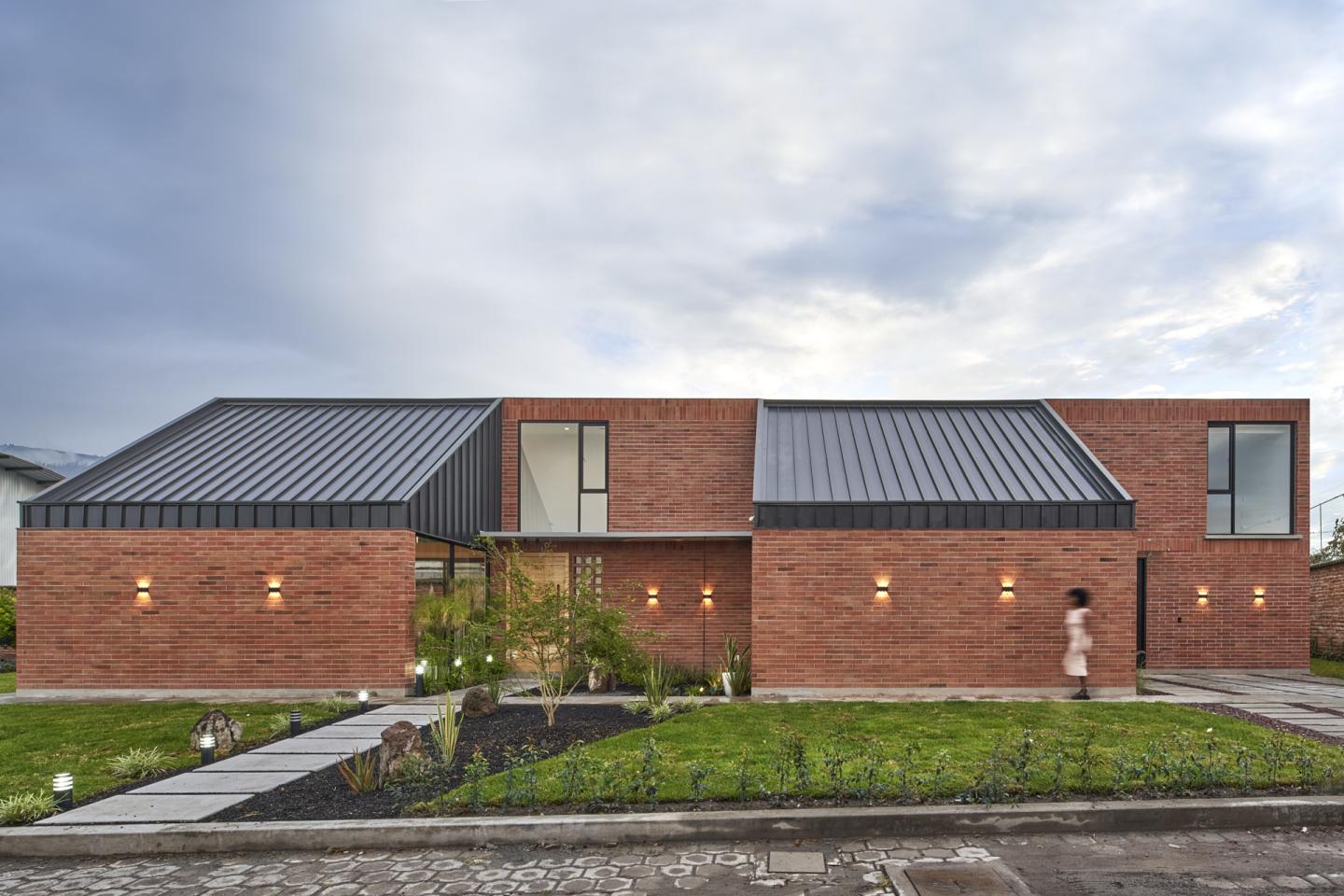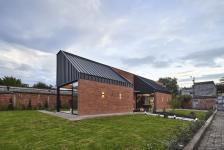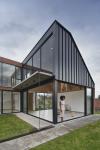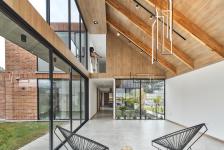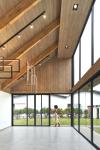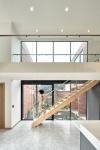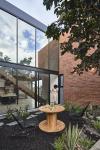“Exterior architecture is the product of its interior logics.”
House between gardens is a project that is narrated from the process, not from the result, and the latter is read as a set of decisions. A reading that is enjoyed as the actions are discovered and invites us to read between the lines. A work that is born of a platonic purity and manages to fully materialize in the matter.
Chess
On a 760 m2 lot located in Cumbaya, a valley located in the heart of the equinoctial Andes, an eight-module grid composed of light and dark squares is displayed to allow movement and precise placement of the pieces.
Each square on the board has a unique designation, the light squares will be configured as open spaces and the dark ones will accommodate container spaces. This arrangement allows the house to open and close to the light, allowing greater privacy and a relationship between all the spaces in the house with the green area.
The grid is an essential element in this project, it provides the structure and the space for the “pieces”, habitable spaces, to move strategically. Its simple and symmetrical condition facilitates the understanding and organization of the project, allowing architects to plan and execute their movements effectively.
Corridor
A longitudinal circulation axis divides the grid in two. In reality, what this axis does, on both floors, is unite and communicate the different rooms of the house and organize the public areas on one side and the private areas on the other through a corridor.
The organization provided by the circulation axis also provides ambiguous functional possibilities. Although it marks the spatial structure of the house and the accesses to the different rooms, the corridor is conceived as a space that allows different uses in addition to passage.
Four gardens
The long journey through the corridor, leaves behind the gardens as if it were a game, or a walk through a palace. The courtyards turn the tour into a fundamental architecture experience. Four primitive artifacts that flood the house with heaven.
The configuration of the volumes guarantees, at least, three free façade fronts to the spaces. This translates into the benefits obtained: the relationship with plant spaces, natural lighting and cross ventilation, pragmatic tactics to achieve a passive design that seeks lighting and thermal comfort.
Four containers
Two volumes were conceived as a double-height free structure for the social areas. 2 two-story volumes house the private program.
The first volumes are differentiated by a semi-solid brick base and a black metal roof that together achieve the minimum possible materiality. The other volumes contain the rigid program of services and bedrooms showing the same solidity and functionality on the outside. From the outside, the architecture is perceived as ordered as a product of its interior logic.
The mathematical and logical solutions are features of an idealistic thought, leaving the exterior treatment of the facade at the expense of what happens inside is a negligent act that only a materialist would assume. The house between gardens is the incessant dialogue between Platonists and Aristotelians playing at making architecture.
2022
2023
Status: Built
Área: 280 m2
Client: Family Tapia
Architects: TEC Taller EC
Partners in charge: Pablo Castro Guijarro - Roberto Morales Guijarro
Construction: TEC Taller EC
Las manos sucias
Design Team: Juan Ruiz, Cynthia Quintero, Paolo Caicedo, Daniela Veintimilla,
Maria Emilia Arellano, Juan Francisco Uría
Structural engineer: Pedro Ospina
Landscape: Romina Delgado
Text: Esteban Calderón Taipe
Photography: Paolo Caicedo
Status: Built
Área: 280 m2
Client: Family Tapia
Architects: TEC Taller EC
Partners in charge: Pablo Castro Guijarro - Roberto Morales Guijarro
Construction: TEC Taller EC
Las manos sucias
Design Team: Juan Ruiz, Cynthia Quintero, Paolo Caicedo, Daniela Veintimilla,
Maria Emilia Arellano, Juan Francisco Uría
Structural engineer: Pedro Ospina
Landscape: Romina Delgado
Text: Esteban Calderón Taipe
Photography: Paolo Caicedo
