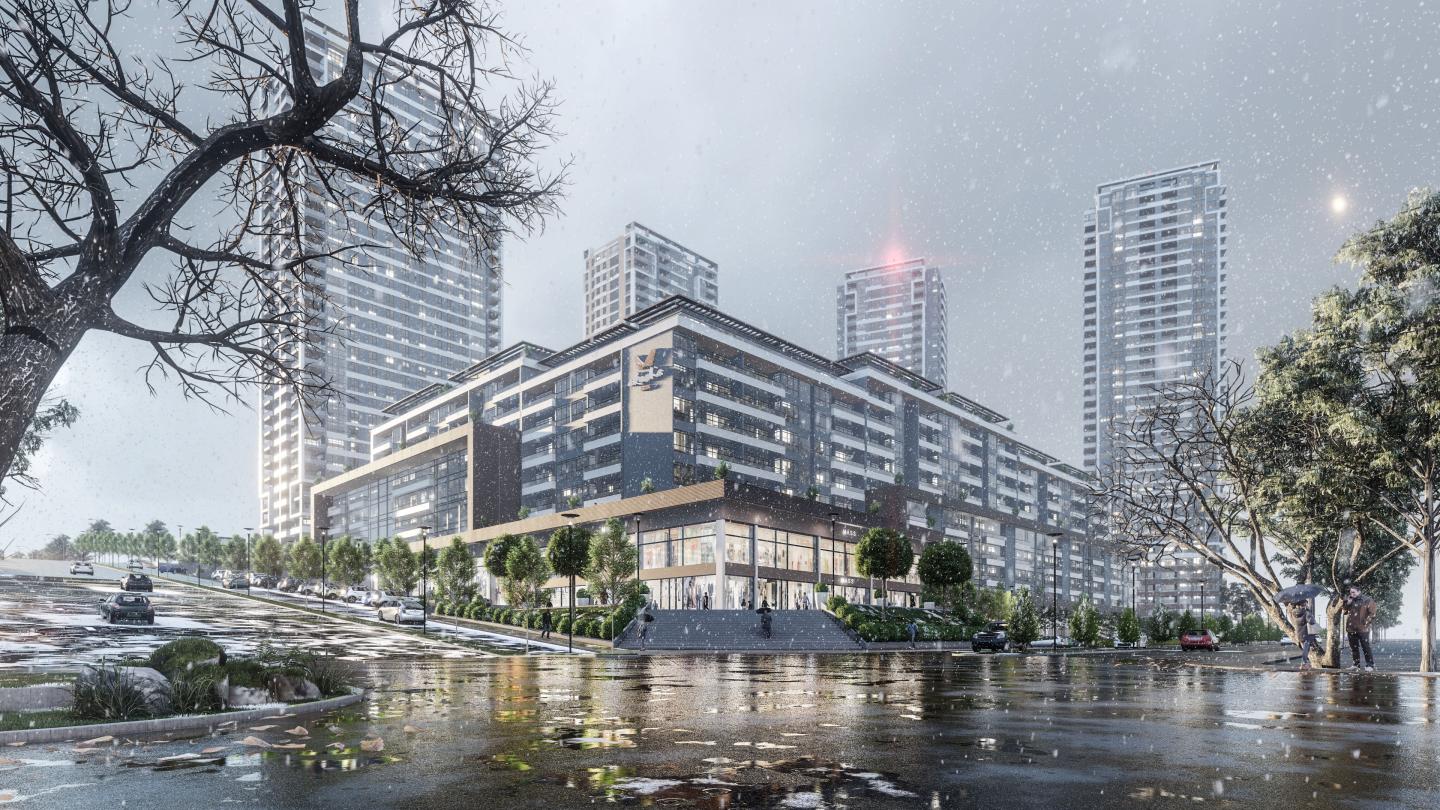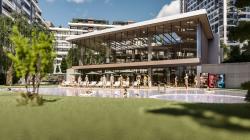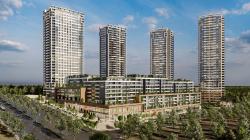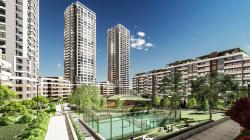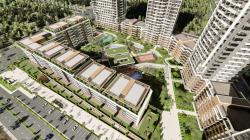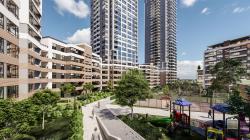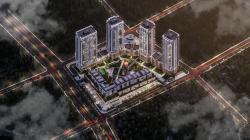Akadia İncek is a mixed-use development located in the İncek district of Ankara. Project consists of 11 blocks, where 4 high-rise blocks are allocated for residential use and the rest are reserved for home-offices and commercial units.
The residential part of the project consists of 910 apartments in 4 high-rise towers. Low-rise blocks include 56 home-office units and 13 shops on the ground floor. Total height of the buildings are ranging from 30 meters to 130 meters. Total construction area is just above 200.000 sqm on a 40.000 sqm land.
Project area is in a recently developed suburb – but very close to city center thanks to the main roads – of Ankara called İncek, which is the most popular and favored area nowadays. Recently, the building height permits are increased in the area as in this project and there are many mixed-use projects under construction or recently completed around it.
All the design is produced within the same studio with a holistic approach from the master-planning stage to the interior architecture and landscaping. This allowed different teams to directly collaborate with each other and avoids the loss of time and misunderstanding between different disciplines.
The masterplan and the buildings' layout are directly connected to surroundings with its commercial strip while the internal residences are preserving their privacy. Bicycle paths, green areas, swimming and reflection pools, social areas and gym center in the center of the project is designed for the use of the residents in the private area.
2018
Residential blocks has been designed in reinforced concrete structure. Total built area is over 200.000 sqm including the reinforced concrete blocks, pool, gym center and underground parking.
Partners in Charge: Salih Z. Salalı - Doruk Salalı
