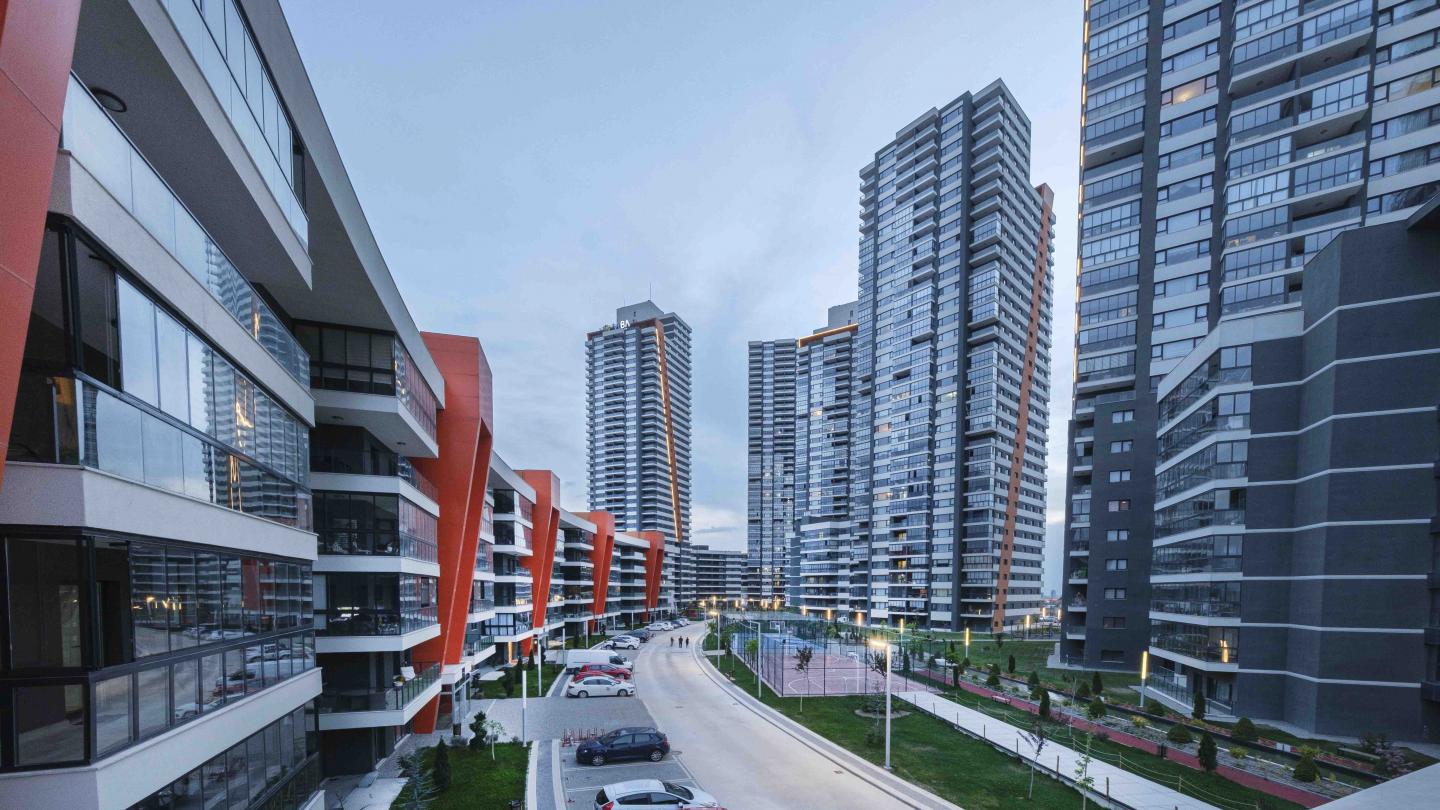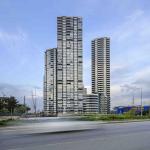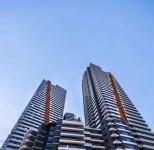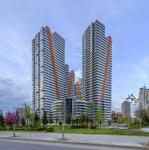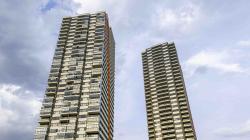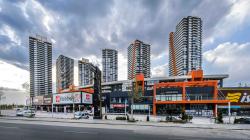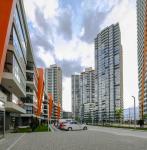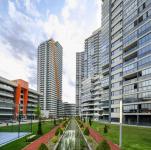The residential part of project consists of 9 residential buildings. Total height of the buildings are ranging from 28 meters to 116 meters. Total construction area is just above 250.000 sqm where 95.000 sqm of this area is allocated for common areas such as underground parking (1765 cars), shelter, depots etc. Gross residential area is 143.000 sqm consists of 987 apartments while net apartment area is 88.071 sqm. Location of the project is close to the city center, but recently the building heights are increased as in this project and there are many mixed-use projects under construction or recently completed around it.
All the design is produced by the same studio with a holistic approach from the masterplanning stage to the interior architecture including landscaping. This allowed different teams to directly collaborate and avoids the loss of time and misunderstanding between different disciplines.
Additionally, the main intention of the design team is to create a landmark and dissociate from the surrounding buildings with an illuminated "orange diagonal mark".
There are many other mixed use development which are completed recently as this project but the market demand on this project clearly shows the success of the building layout and overall project quality. Additionally, the construcion speed of this development affected potential buyers on their decision of which project to choose. Also, the architiectural office designed a 1/100 scale model and sample apartments for each different apartment type to demonstrate the outcome of the construction to the potential customers.
2017
2019
Most of the materials used in the project are manufactured locally to suppport the local procurement. Moreover, the rainwater collected in the site is used for the irrigation system of the landscaping. Additionally, importance is attached to heat isolation materials to decrease the consumption of energy during heating and cooling. Energy contect of each material are considered in the decision making process. The main change is adapting the new way of living where the modern-day residents are in search of a project where they can socialize, work out, play, have fun and run errands and this project is providing all these needs in a properly designed way.
Partners in Charge: Salih Z. Salalı - Doruk Salalı
