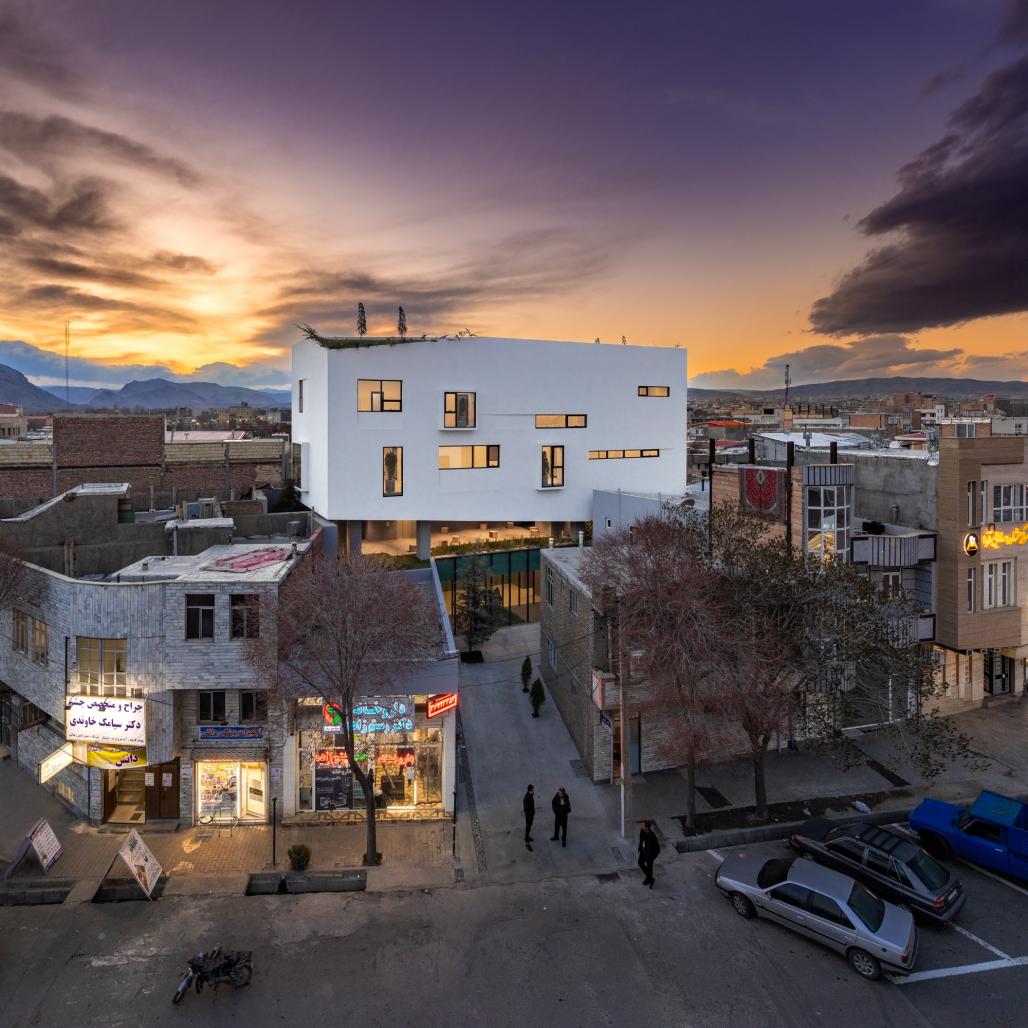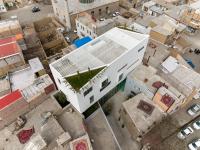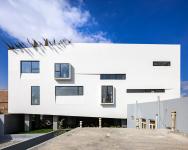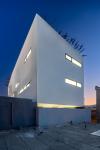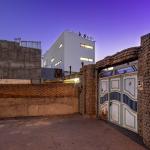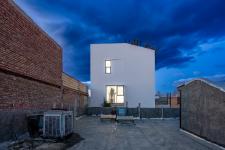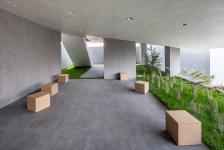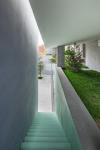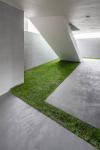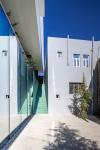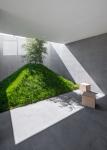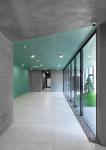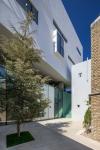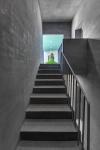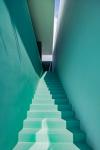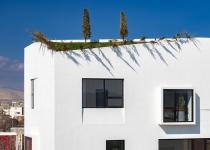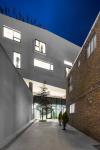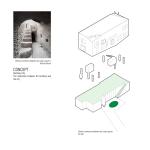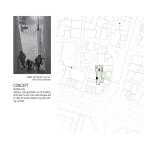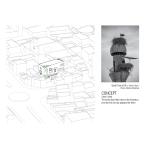Building-City
In designing the Kia Laboratory Project, it has been tried to create an interaction between the building and the city by adding a new application to the building, which has the role of an urban hangout and to make the border between city and building invisible. In this way, the user is faced with a structure that is both a building and a city, and the border between the two is not easily recognizable. The idea of building-city was formed after conducting different field studies and interviews with the residents of Qarah Ziya od Din (the location of the project). The city’s inhabitants considered the existence of security and the absence of coexistence spaces as two characteristics of the location.
In ancient Iranian urban development and architecture, there are examples in which the step is the element of vertical connection between two urban spaces to each other or connecting an urban space to the architectural space. In the sites that remain of the old city of Murche Khvort, there are stairs that connected two urban spaces or connect an urban space to an architectural space. In the old texture of Naein, the stairs take the user from the passage to the upper floor where the places of mourning (Hussainiya) are located. Isfahan Jarchi Mosque has stairs adjacent to the bazaar passage, people can access the upper floor without the need to enter the courtyard of the mosque. In the Kia Laboratory design, people can get to the first floor of the building through the stairs placed in the passage. Residents can enter the building through the stairs and reach the first floor, without the need to enter the building and be on the ground floor. The first floor is empty space with a view of the street.
Stork’s Nest
Qarah Ziya od Din is the city of storks. Storks are so respected throughout the city that the inhabitants have made different folklores and stories for them. The storks build their nest on the infrastructure that the city has prepared for them.
The physical structure of Kia Laboratory is created based on the geometry and structure of the area and is level with the neighbors’ roof. From this level up, the formation of the building’s structure is different.
2019
2021
In designing the Kia Laboratory Project, it has been tried to create an interaction between the building and the city by adding a new application to the building, which has the role of an urban hangout and to make the border between city and building invisible.
Principal Architects:
Davood Boroojeni @davoodboroojeni
Saba Ammari @saba_ammari
Hamed Kalateh @hamedkalateh
Invited Architect:
Iman Enayati @enayatee
Executive Team:
Behrooz Ershadipoor @behroozershadi
Majid Mokhtari @majid_mokhtari54
Photo: ParhamTaghioff @parhamtaghioff
Persia Photography Center @persia_photography_center
Diagrams Photo: Mohsen Mokhlesi @mohsen.photo.art
Client: Kia Laboratory @kia_laboratory
Dr. Golnaz Naseri @dr_golnaz_naserii
Kia Lab by Davood Boroojeni in Iran won the WA Award Cycle 41. Please find below the WA Award poster for this project.
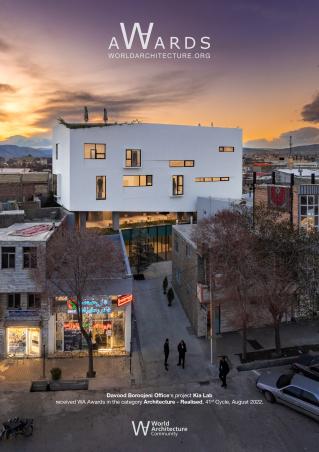
Downloaded 0 times.
