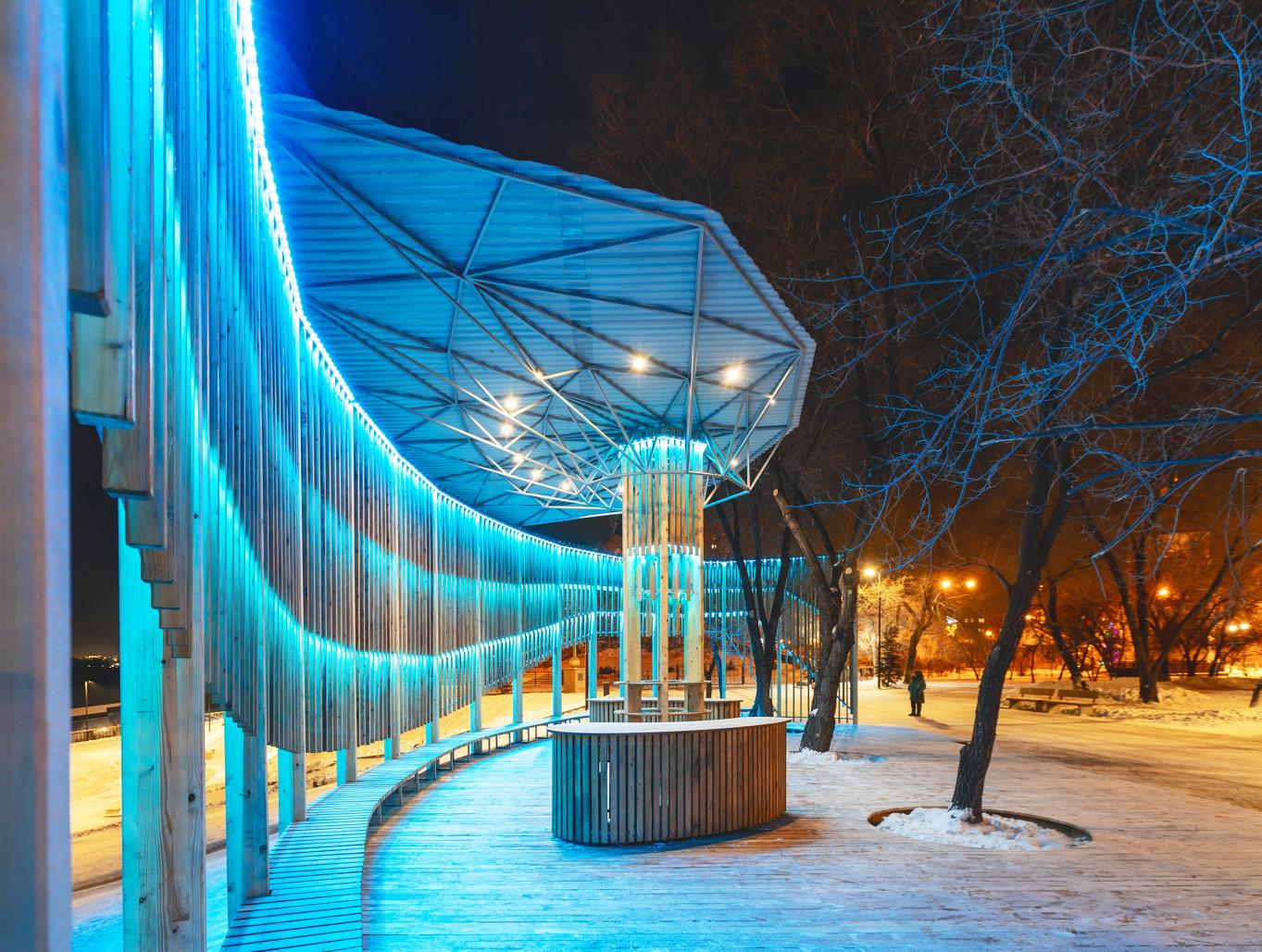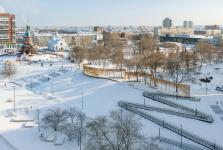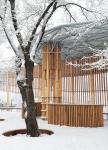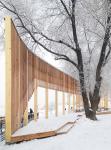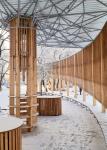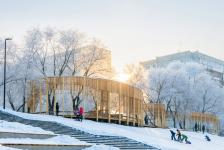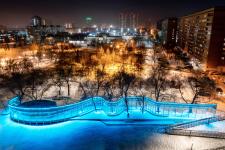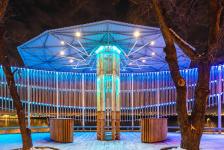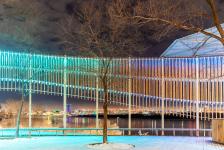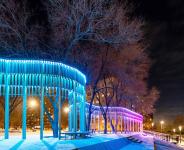The vintage-style character of the architecture, proposed by the group of authors, is a certain response to the existing environment of the square with two churches and the natural landscape quality of the embankment opening onto the river with its islands and the panoramic view of city on the left bank. The decisive factor was the desire to build a qualitatively new environment on the site that would attract citizens, and, at the same time, to build an appropriate degree of their activity in the scenario action of this place where two churches are located.
The “fencing”, as a kind of edge, a ghostly wall, consisting of cracks, permeable portals, integrating your curiosity, refers to the remnants of the childish, cognitive, it does not even prevent, but rather attracts to look beyond it.
Here, as in an exhibition hall, people move slowly and can go beyond the “border” to an open terrace towards the river, lie down or sit down, enjoying panoramic views of the city, the Yenisei islands or their own consciousness.
The wood used in the manufacture of the "fencing" retains its tactile warmth and natural tact to the surrounding space and objects. With the onset of darkness, the “fencing” turns into an extended screen with flashes of color and light, transforms into a rhythmic radiance, accompanied by a traditional musical flute instrument “kuvikla”, including us in a round dance, virtually filled with shades of a fair carrousel, and then along the movement of the alley of images to the pathos of the organ, ascends to the cosmism of the Northern radiance. All this happens in the spirit of contemplation against the background of the church bell ringing, which turns our consciousness upward, towards the branchy crowns of trees glaring against the background of the night sky.
2021
2021
.
Author, chief architect – Alexey Myakota
Co-author, architect – Lidiia Gribakina
Chief engineer: Elena Elizarova
