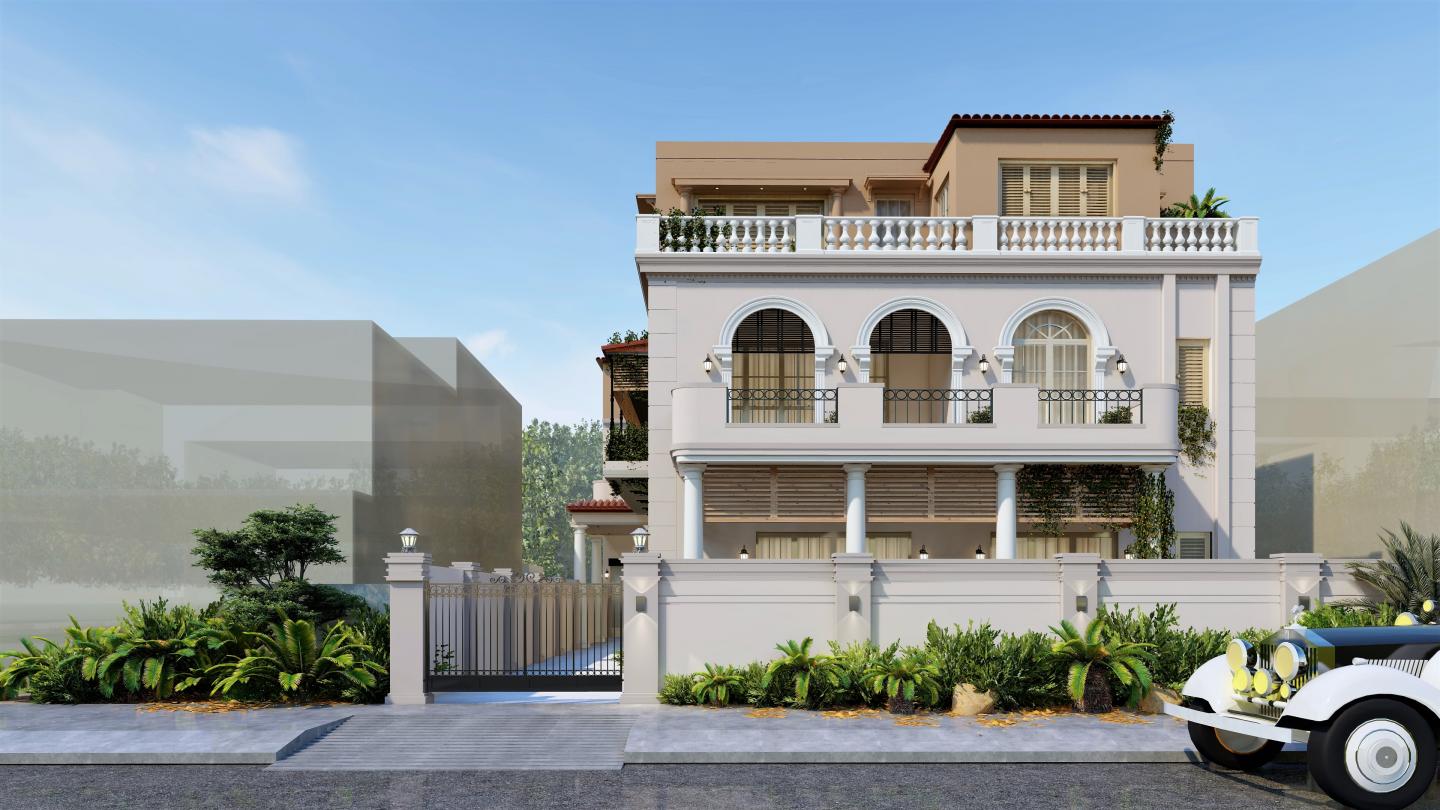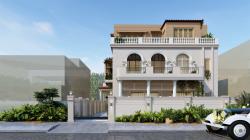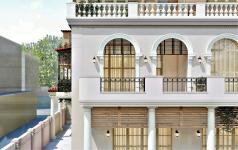Neo Classic Calcutta
A Classic House that revisits the past from a new perspective
Calcutta – The Cultural Capital of India
Calcutta, is not only known as the ‘city of joy’ but is also the Cultural Capital of India. The city is known as the birthplace of modern Indian literature and Indian nationalism. Its a city that kindles emotions associated with art, architecture, music, cinema, and food and everything connected to exquisite aspects of life, needs to be revisited to revitalize the essence in the modern era.
Neo Classic Calcutta, a classic house design, is an attempt to revive the lost charm of Calcutta Style Architecture in a world where globalization and urbanization has taken a toll on us. Restoring the essence of a theme or style takes us back to revisit the past from a new perspective.
The concoction of various Mughal and European building styles can be apparently determined from the structures in Kolkata. Amalgamation of such elements and styles has resulted in many architectural influences in various parts of Kolkata.
This colonial house was in many ways a revival style which incorporated the British style along with many elements from the Mughal architecture as well.
Revisiting the old Vintage Memories
The old Calcutta style houses used to catch the eye by the vibrant colors used in the house exterior design with color blocking wooden louvered windows.The balconies were always an interesting space to enjoy the outdoors while being in your own person space. The birds chirping on the roof and people chattering down the street could all be heard due to the interplay of indoors and outdoors. The wooden, louvered sunshade screens in the balcony used to make the whole space look more aesthetically appealing and created interesting shadows to watch in the siesta time. Due to the hot and humid climate, cross ventilation was very necessary. The breeze when rushed from the louvered windows to one’s face would accompany a little cooling sensation which made you feel comfortable in the warm and moist outdoors.
Revival of these elements in today’s world is relevant due to the experience and timelessness that it carries with design. Traditional house design in Calcutta would include different elements used over the time in different scenarios and by different influencers of art.
Reinterpretation the old familiar Elements
The house elevation includes selective elements from the old houses of Calcutta which result in a Neo Calcutta Classical theme.
The house exterior design incorporates the following elements:
1. Balustrade and pillar/ column –The grandeur and flamboyance of this neoclassical building is seen from afar due to the balustrades, colonnades and ornamentation which take us back to the Colonial era where architecture was influenced by the Roman style. Creating a different experience with multiples terraces and balconies having different kind of railings, gives us a sense of distinguishing factor.
2. Curved Balcony –A balcony is an addition that offers more than just an outdoor space, but also helps you connect with the outdoor in an amusing manner. The curved semi-circular balcony used in this design gives us a glimpse of the Art Deco Style which was famous during the 20th century in South Kolkata. Such kind of balcony gives a sleek rounded look to the peculiar linear shaped building.
3. MS Railing and Wooden Sunshade Screen – Wooden sunshade screens in a balcony with sloping roofs are a common element seen in the houses of Old Calcutta. These kind of balconies add a character to the building and makes us urban nostalgists- people who wish to refurbish and revive the old lost charm.
4. Louvred window and doors–Wooden doors and windows are created in a way that people can lounge in the interior and yet observe the world go by. The whole look and feel of the windows takes us back to the Classic Calcutta theme. Incorporating such a balcony, helps us to create an experience different from the regular balconies by introducing the wooden screens which
Reminiscing the rich Cultural Legacy
When a man reaches an age where he loses its charm to influence and slowly weathers down, we associate it with a gradual decay. The experience, memories and thought he has gained over the years makes him more relevant and beautiful in a very natural way. Similarly, when a building gets old, the paint or the walls might not have the same shine and brightness but this is a way of the building growing old gracefully and being a part of the life of the people who have lived in it.
Reminiscing the old style of architecture which was impacted by a variety of people, circumstances and style brings in nostalgia. Our aim is to create a distinctive and rich cultural legacy that has found articulation in its one-of-a-kind design in a modern era.
2022
Project Fact File
Project Name: Neo Classic Calcutta
Architecture Firm : Chaukor Studio
Principal Architect : Ar Nilesh Bansal
Design Team : Nilesh Bansal & Ujjwal Bansal
Design Location: Sector 47, Noida
Site Area : 450 Sqft
Builtup Area : 8000 sqft
Client : Mr. Ritwick Dutta
Typology: Single Family Independent House
Current Status: Conceptual
Collaborators
Structural Engineers: Ebi India
Rendering & walkthroughs: Ujjwal Bansal
Video Direction: Reetika Tandon
About Chaukor Studio
Neo Classic Calcutta is a classic houseenvisioned by Chaukor Studio – Architects for House Design in Noida. Chaukor Studio is a leading architecture and interior design firm in Noida . With more than 8 years of experience, Architects and Interior Designers working at the firm expertise in House Design and Office Interior Design.



