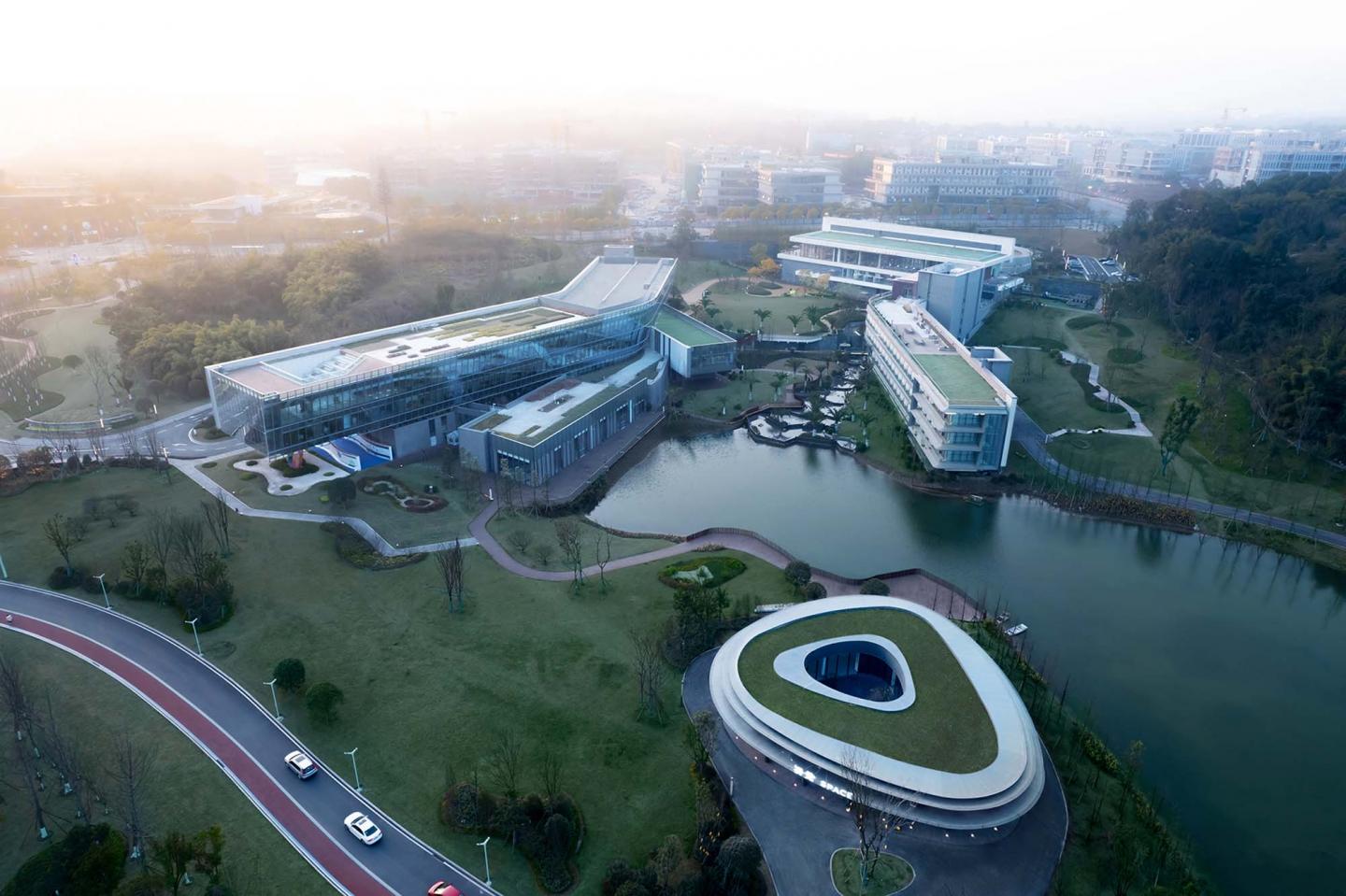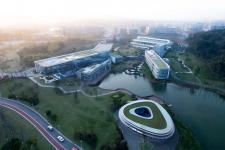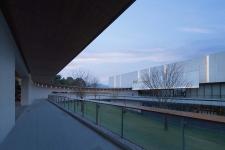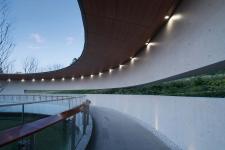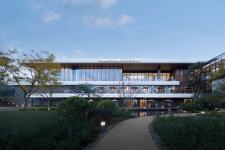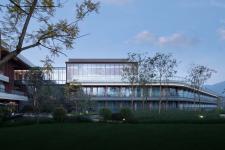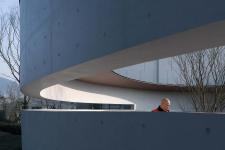--Mountains and Architecture--
Mountains are an environment with a special sense of place, which greatly affects the external form and internal space of buildings, creating many shocking spaces and experiences. Therefore, how to empower the energy of mountain places into architectural space is a matter of mountain. The core of architectural design.
--The extension of the "filled valley" mountain--
The fusion center is one of the first projects in the Liangjiang Collaborative Innovation Zone. It undertakes the development of office conferences, administrative business, residence and commercial facilities, etc., including a 1.2W flat Kechuang office and service center, a 1W flat boutique hotel, and a 5K flat garage. And 1K flat commercial service package. Both sides of the base are supported by mountains, forming valleys naturally. The overall mountain falls from the northwest to the southeast of the site step by step, forming a spatial landscape structure of "valley slope water". The building reshapes the valley space by "filling the valley", realizing the extension of the "mountain" and reducing the earthwork. The building shape is twisted and deformed to activate the valley space. The hotel entrance creates a private valley atmosphere and overhead bridges to create A "hideaway" experience out of the hotel.
--"Escape" Valley Hotel--
The hotel avoids the hustle and bustle of the city by processing the site elevation and buffering the path. The entrance uses a U-shaped covered bridge to outline a simple and pure space form. Quietly escaped into the mountains. The volume of the guest room is separated from the volume of the public area, and is connected by a section of air bridge to enrich the space effect.
--"Environmental Abstraction" Office Service Center--
The office volume adopts a divergent roof garden setback, which enriches the space level of ''Green Valley'', and also provides a broad landscape view for the internal office space. Intention, the combination of glass and stone is used to express the interestingness of water and stone. The exterior facade of the building emphasizes echoing the natural mountains and forests on both sides. It is abstracted from the spatial relationship diagram of the forest, and refined into rhythmic lines of virtual and real, which are in harmony with the site environment. echo.
--Integrated facade control system--
In the design of the covered bridge, the 25-meter overhead has become a difficult point in the design. The design considers the integration of structure and modeling, and adopts the scheme of arc-shaped concrete beams with holes in the middle to achieve continuous landscape vision and space super-experience. In the control of façade details, etc., it is integrated and controlled, and the design is carried out in cooperation with the lighting structure and electromechanical design, and finally a simple and clean façade effect is presented.
--Conclusion--
This is the process of running-in between buildings and mountains. The mountains bring strong empowerment to the buildings, constantly bringing unexpected spatial surprises. Through "filling the valleys", the site energy of the mountains is given to the buildings. , so as to realize the sublimation of architectural space and quality.
2019
2021
Land area: 66947㎡
Building area: 30991㎡
Photographer: PrismImage
Chief Architect: Ling Ke Ge
Design Team: Ding Tianqi, Yong Youlong, Kong Juntao, Xie Xinzhun, Yang Wanghui, etc.
Client: Chongqing Liangjiang Collaborative Innovation Zone Construction Investment Development Co., Ltd.
Construction: China Construction Third Engineering Bureau Group Co., Ltd.
Cooperation: China Architecture Southwest Design and Research Institute Co., Ltd.
