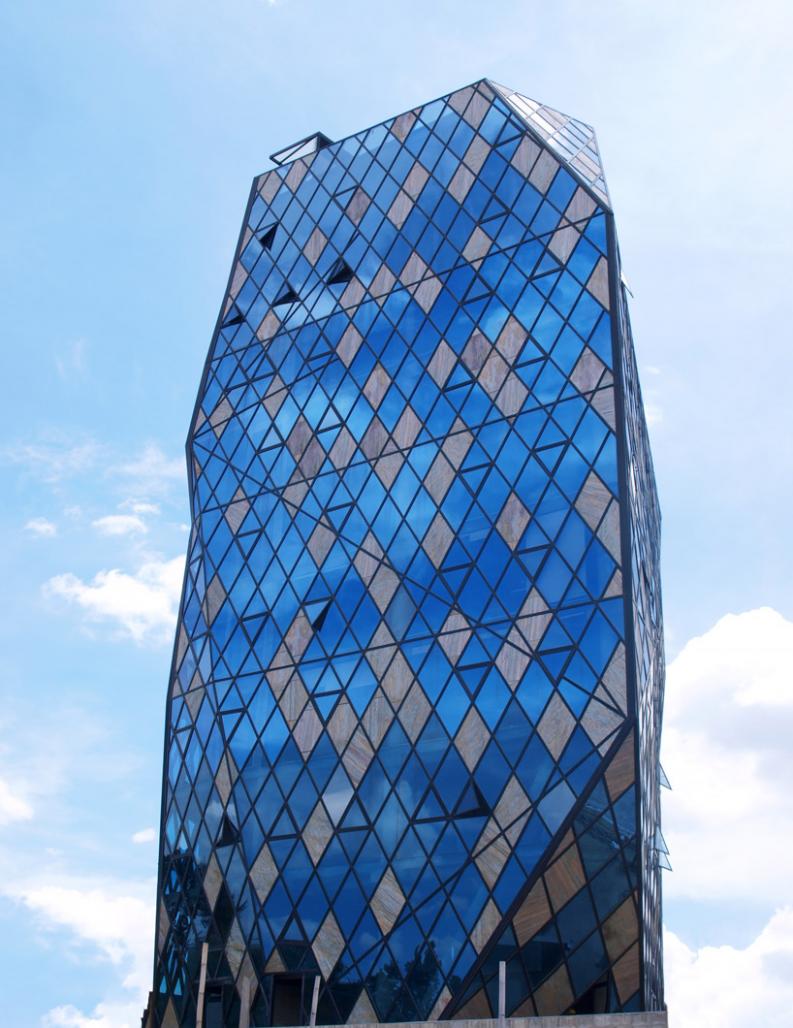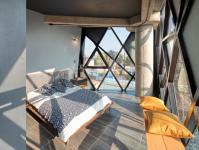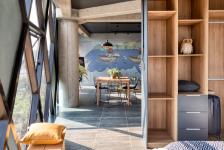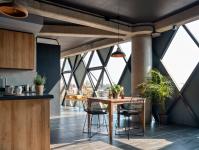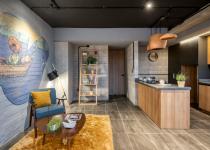Ibiza Tower is a mixed-use project that challenges the old fashion and dehumanizing principles of real estate development. It was conceived to generate unique and expressive experiences for its inhabitants, through the integration of three fundamental principles of sustainability: community integration, environmental protection and economic growth.
One of the main objectives of the tower is to diversify the space to facilitate the integration of the area through its architecture. The design was accompanied by various artistic expressions that serve as an attraction factor, promoting a comprehensive model of an inclusive neighborhood that integrates with the existing urban space.
Ibiza is part of the Saint Peter Design District, an urban intervention that seeks to revitalize the urban life of Cholula, on the west side of Puebla. That is why the architectural design incorporates the design philosophy of high innovation and comfort to achieve expressive environments of high sophistication with positive solutions for the needs of the user. In addition, a particular identity is pursued through dialogue with a contemporary and expressive language that contrasts with the materiality of locally produced crafts.
The approach to the interior design of the apartments questions the traditional models of habitability, in search of an alternative that promotes the well-being of the inhabitants of the space, without neglecting to reach a maximum level of sophistication. Therefore, all the apartments are different and incorporate different design elements that were elaborated in collaboration with local artisans of Puebla.
2019
2022
In the materiality of the project steel and glass predominate, which generates visual amplitude and luminosity to the interior spaces, in addition to being a constant proposal to the rest of the architecture of the area. It's interior seeks inspiration in industrial design, it shows the construction materials in an apparent finish. Great emphasis is placed on construction elements, exposed fixtures and wood accents are replicated to add warmth to the space.
Category Dwelling
Built surface 2800 m2
Client Investor
Status Built
Project directors Diego Vilatela, Angel Valerio
Architecture Edgar Rojas, Graciela Hernández, Renee Medero
Engineering Víctor Limón
Construction Otho Solis, Carlos Polvo
Marketing Ana Montes, Ingrid Velázquez
Photography Patrick Lopez
